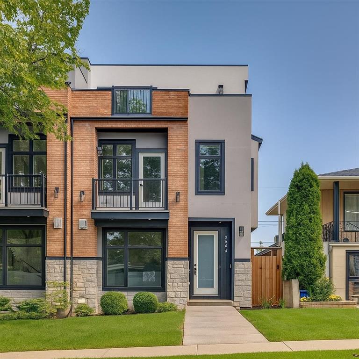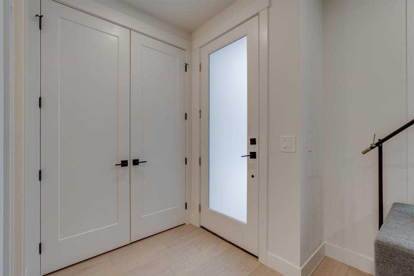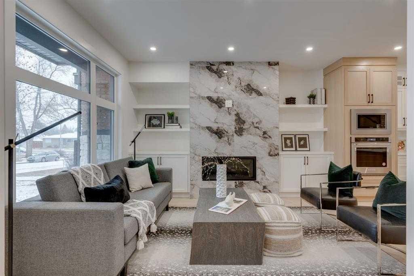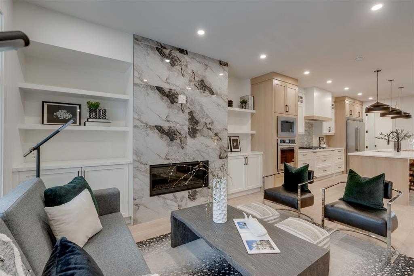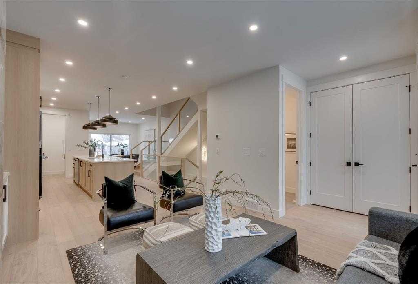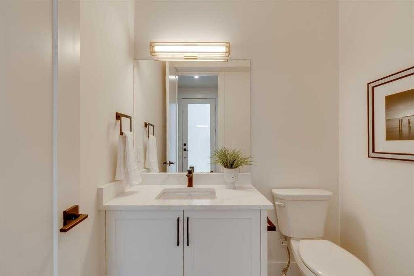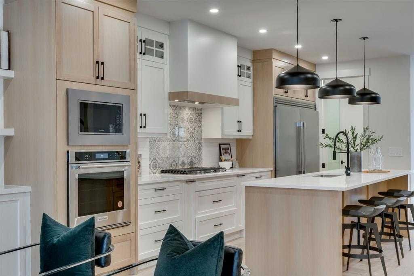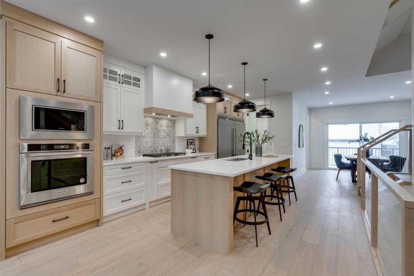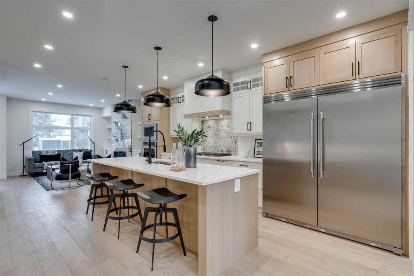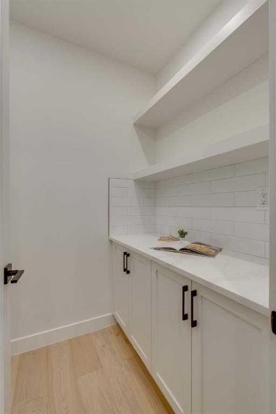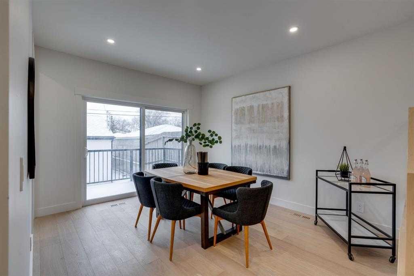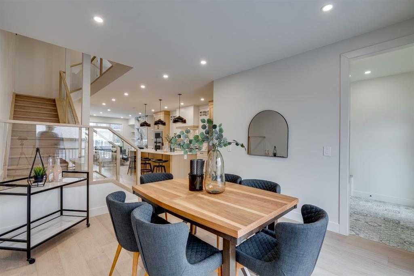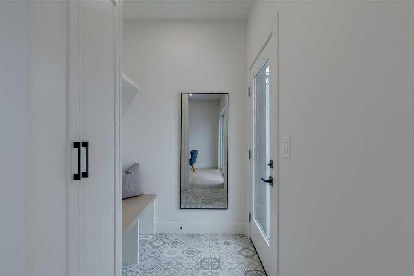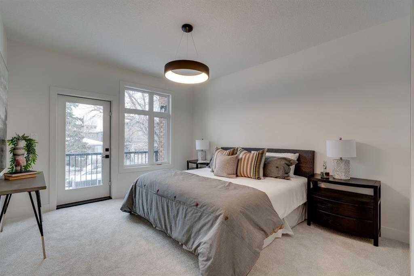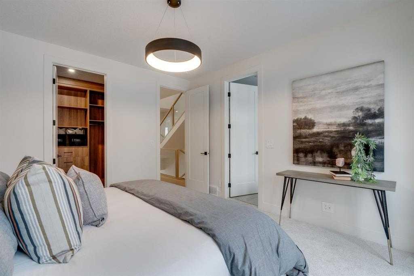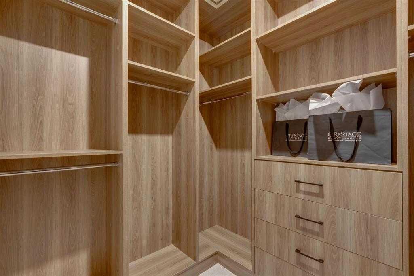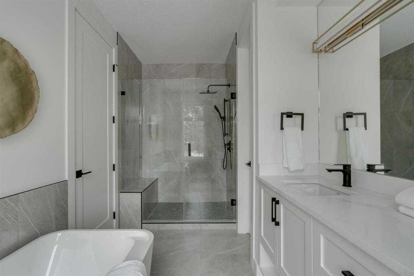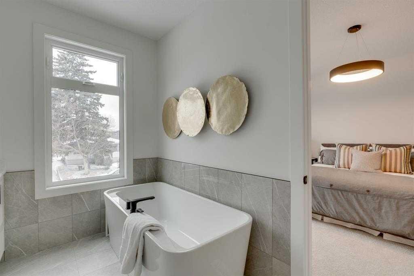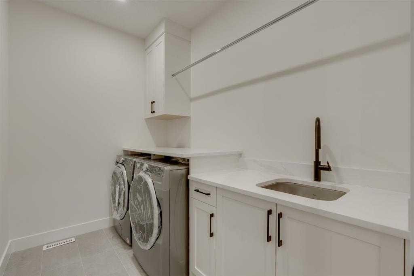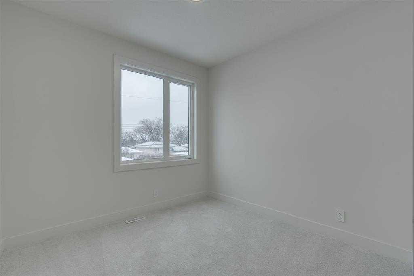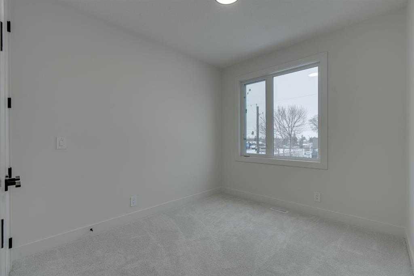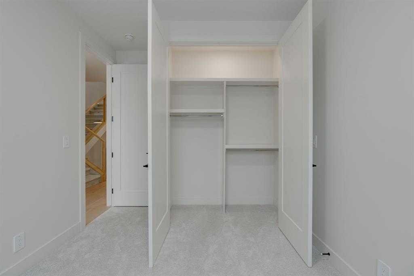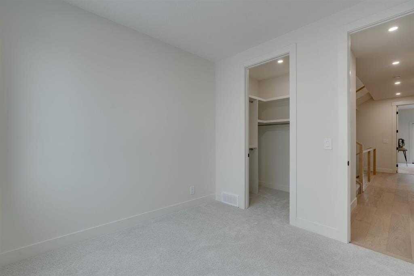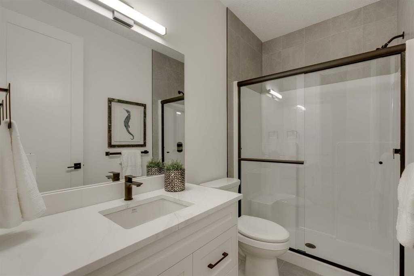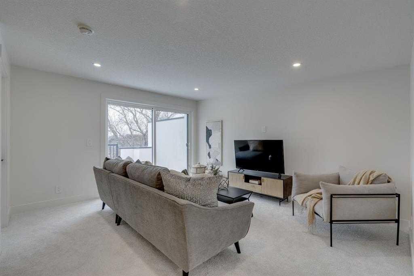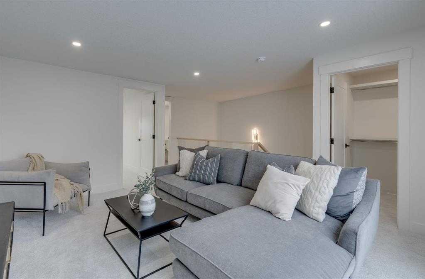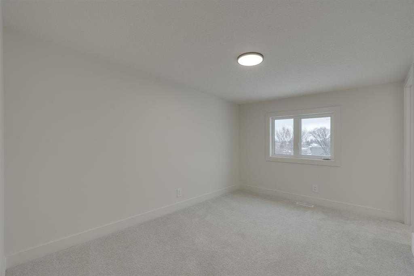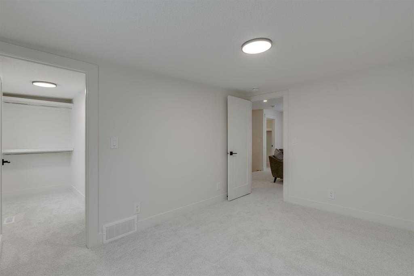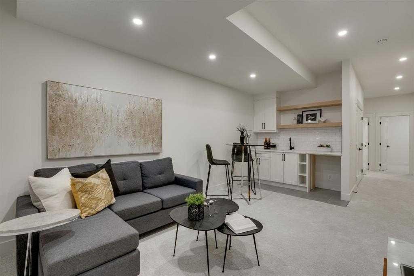Description
A beautiful brand new 3 storey boasting over 3100sqft of living space in the heart of the Killarney featuring 5 bedrooms/4.5 bath with many upgrades including high ceilings, engineered hardwood, upgraded appliances and quartz countertops throughout. As you walk in you are greeted by a spacious foyer with closet, a 2pce bath, a gorgeous open floor plan with the living room conveniently located at the front with a gas fireplace and built-in cabinetry. White Oak and painted kitchen with island for extra seating and a pantry for extra storage. Upgraded Kitchen Aid appliance package includes a built-in oven, microwave, dishwasher, gas cooktop and huge fridge/freezer! The dining room is located at the back with a sliding patio door to the vinyl covered deck. The mudroom with ample storage space and a bench finishes off the main floor. The stairs to the second-floor feature engineered hardwood and glass railing. The second floor consists of 3 bedrooms and 2 bathrooms. One of the bedrooms is a primary bedroom with its own 5pce ensuite including dual vanities, soaker tub, stand up shower, toilet, a massive walk-in closet, and a balcony! The other 2 bedrooms, one with another beautiful walk-in closet, share a common 3pce bath. The laundry is also conveniently located on the second floor with a sink. The third floor has a family room with balcony, another bedroom with its own walk-in closet and a 3pce bathroom. The basement is fully developed with an additional bedroom, den, rec room with wet bar and a 3pce bath. The fully fenced backyard provides privacy with landscaping to be completed in the Spring. This home also features a spacious detached garage.
Details
Updated on July 31, 2025 at 11:00 pm-
Price $1,098,900
-
Property Size 2430.76 sqft
-
Property Type Semi Detached (Half Duplex), Residential
-
Property Status Active
-
MLS Number A2230331
Features
- 3 or more Storey
- Alley Access
- Attached-Side by Side
- Balcony
- Balcony s
- Bar
- BBQ gas line
- Built-in Features
- Built-In Oven
- Closet Organizers
- Deck
- Dishwasher
- Double Garage Detached
- Double Vanity
- Finished
- Flat Torch Membrane
- Forced Air
- Full
- Gas
- Gas Cooktop
- High Ceilings
- Kitchen Island
- Living Room
- Microwave
- Natural Gas
- Off Street
- Pantry
- Park
- Playground
- Private Yard
- Quartz Counters
- Range Hood
- Recessed Lighting
- Refrigerator
- Schools Nearby
- Shopping Nearby
- Sidewalks
- Soaking Tub
- Street Lights
- Vinyl Windows
- Walk-In Closet s
- Walking Bike Paths
- Washer Dryer
- Wet Bar
Address
Open on Google Maps-
Address: 2812 35 Street SW
-
City: Calgary
-
State/county: Alberta
-
Zip/Postal Code: T3E 2Y5
-
Area: Killarney/Glengarry
Mortgage Calculator
-
Down Payment
-
Loan Amount
-
Monthly Mortgage Payment
-
Property Tax
-
Home Insurance
-
PMI
-
Monthly HOA Fees
Contact Information
View ListingsSimilar Listings
3012 30 Avenue SE, Calgary, Alberta, T2B 0G7
- $520,000
- $520,000
33 Sundown Close SE, Calgary, Alberta, T2X2X3
- $749,900
- $749,900
8129 Bowglen Road NW, Calgary, Alberta, T3B 2T1
- $924,900
- $924,900
