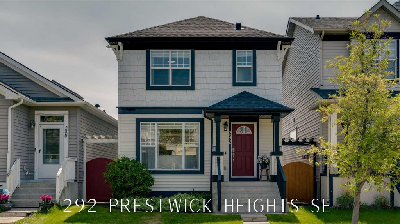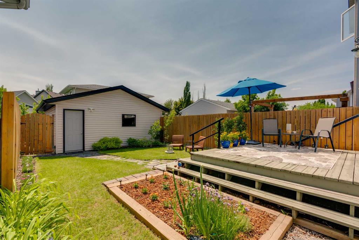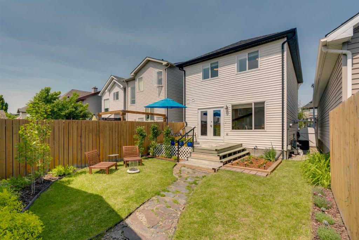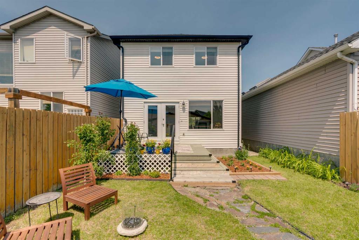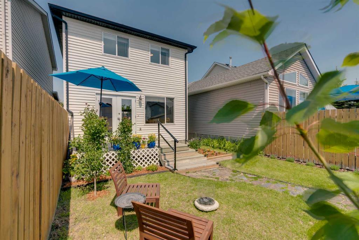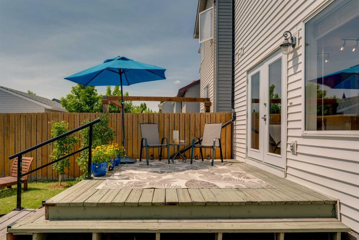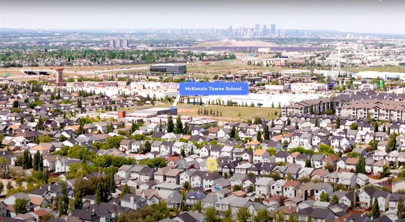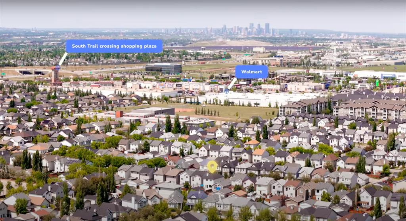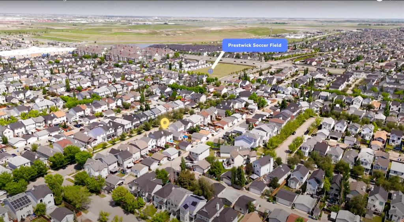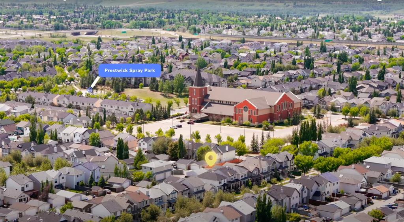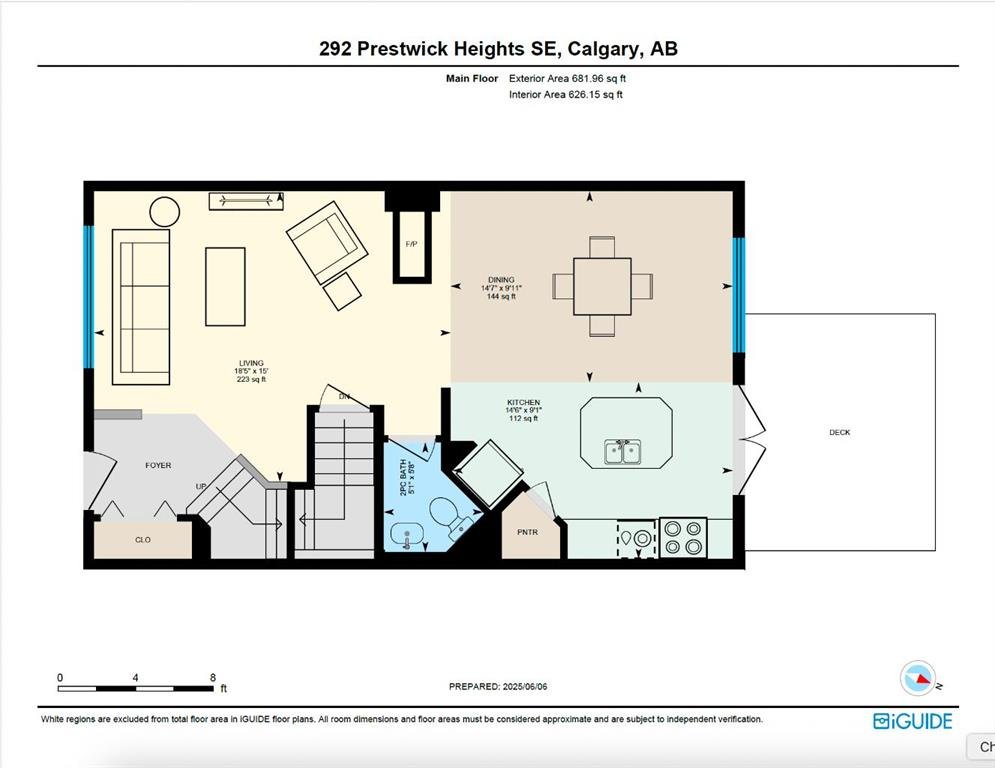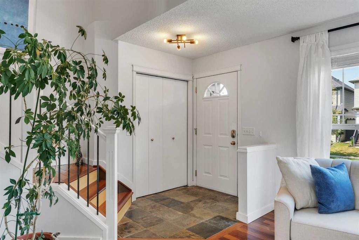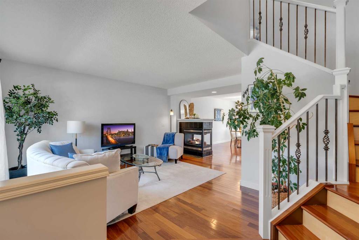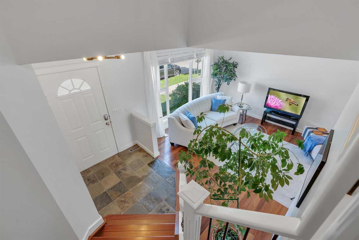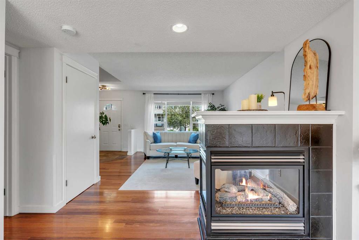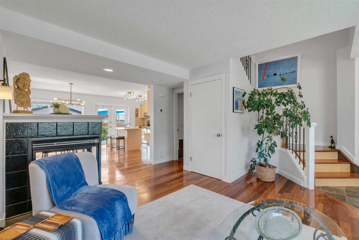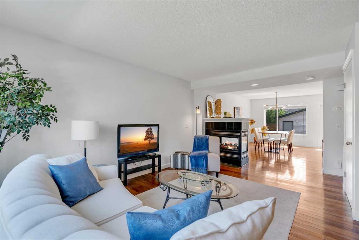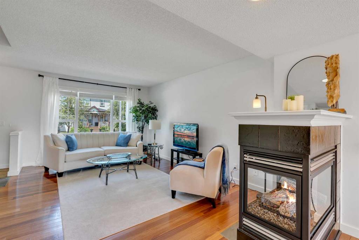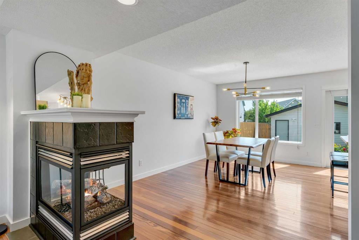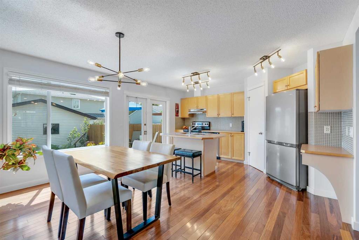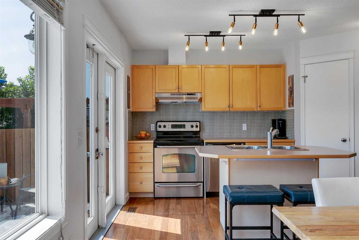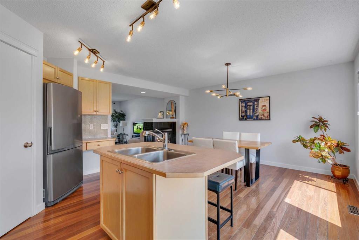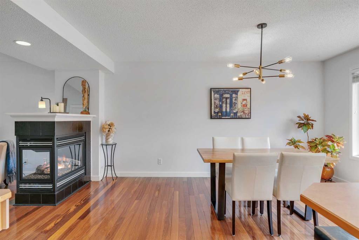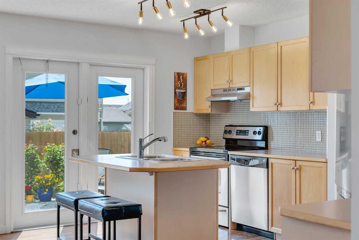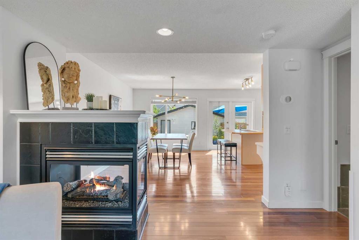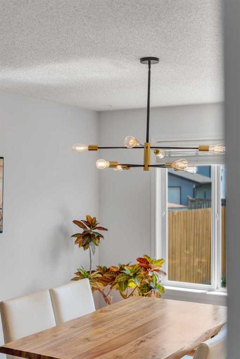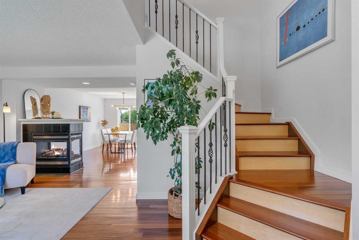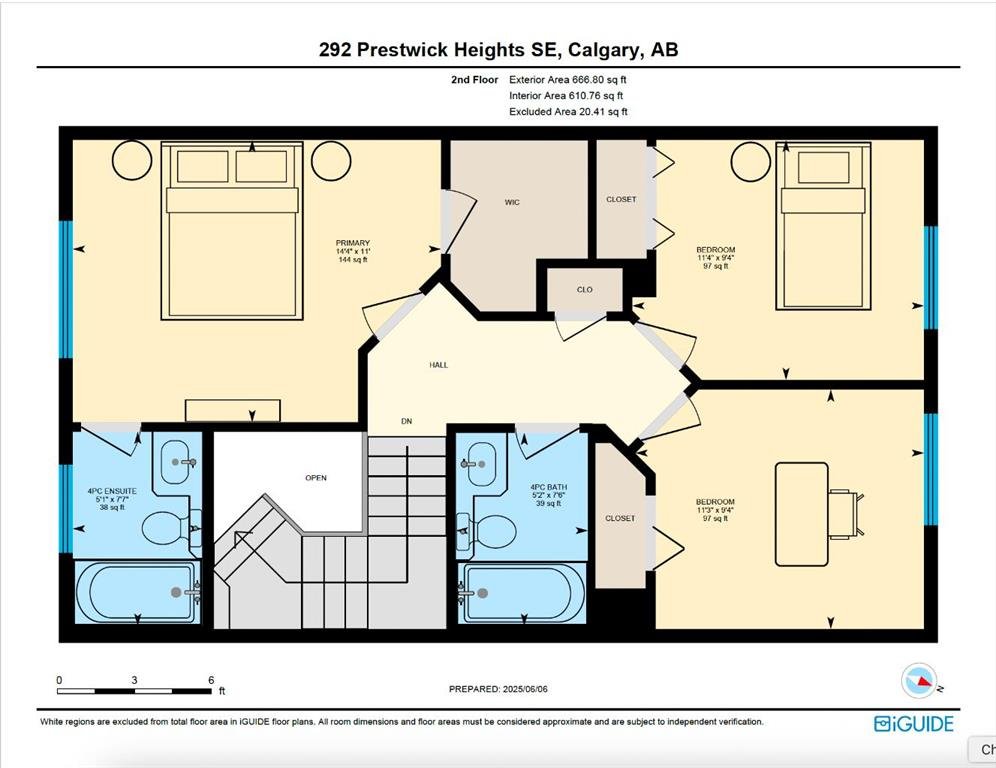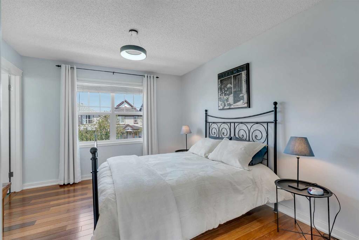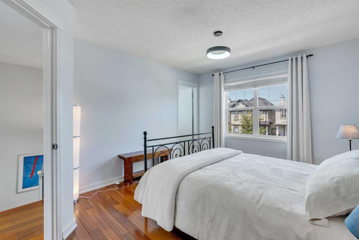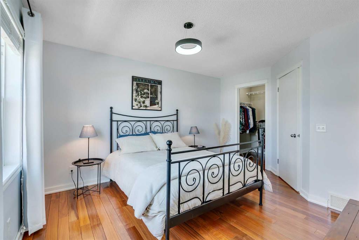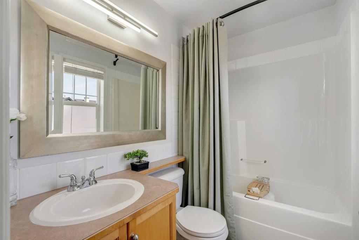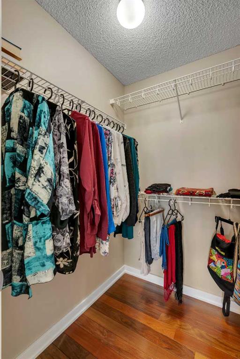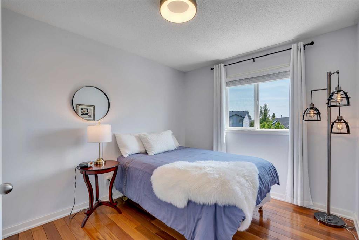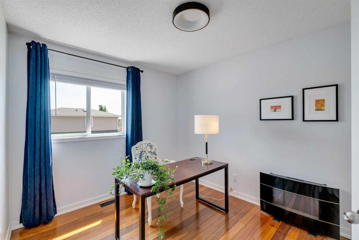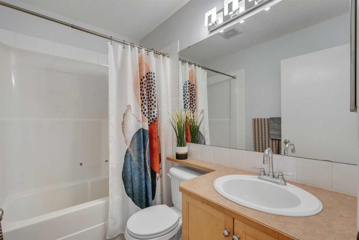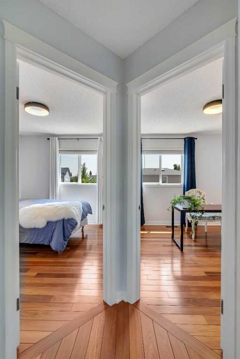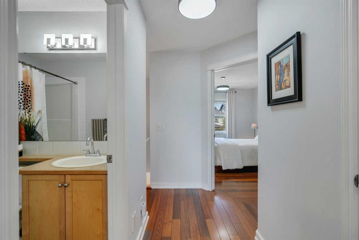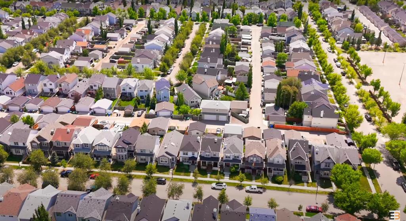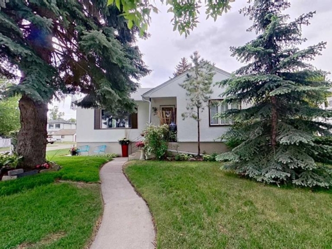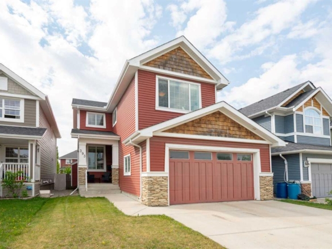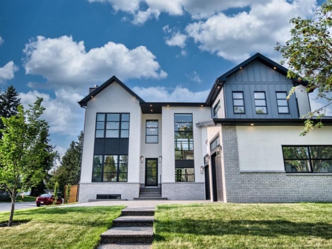Description
*** Check out the YouTube video for community and home highlights *** SOUTH BACKYARD | CENTRAL A/C | UPDATES THROUGHOUT | TREE-LINED STREET Welcome home to 292 Prestwick Heights, located in the highly desirable SE family community of McKenzie Towne. This wonderful family home features 1,350 sq ft of well-thought-out living space, complete with a fully landscaped sunny south backyard, a double detached garage, and is situated on a beautiful tree-lined street close to everything McKenzie Towne has to offer. The main floor showcases gleaming hardwood throughout and is filled with natural light from expansive south-facing windows. The oversized living area is the perfect place to relax with friends and family and flows beautifully into the large dining space, separated by a cozy gas fireplace—ideal for those cooler Calgary nights. The kitchen offers updated lighting, stainless steel appliances, a central island, and ample pantry space for a growing family. Upstairs, you’ll find a spacious 11×14 primary bedroom with a 4-piece ensuite and walk-in closet, along with two additional well-sized bedrooms and a second 4-piece bathroom—an ideal family layout. The undeveloped lower level is ready for your finishing touches, with rough-in plumbing for a future bathroom, laundry area, and lots of space to develop as needed. Outside, the sunny backyard features a large deck, beautiful landscaping, and excellent privacy thanks to the generous separation from rear neighbours, creating a perfect space for kids or pets to play. Some recent upgrades include roof shingles, furnace motor and central A/C in 2022, hot water heater, and brand new lighting throughout the main floor. With quick access to major routes like Stoney Trail and Deerfoot, shopping at McKenzie Towne Square, nearby schools, Fish Creek Park, the Bow River and a wide range of amenities, this home offers the perfect balance of comfort, convenience, and community living. The local community centre offers a range of courses and activities for all ages and hosts regular community events, creating a wonderful sense of community and was ranked in the top 26 master-planned communities in the world by the Urban Land Institute for the way it reflects small-town living. Don’t miss this one—book your private showing today.
Details
Updated on July 4, 2025 at 7:01 am-
Price $580,000
-
Property Size 1349.00 sqft
-
Property Type Detached, Residential
-
Property Status Active
-
MLS Number A2225393
Features
- 2 Storey
- Alley Access
- Asphalt Shingle
- Built-in Features
- Central Air
- Central Vacuum
- Closet Organizers
- Deck
- Dining Room
- Dishwasher
- Double Garage Detached
- Electric Oven
- Forced Air
- Full
- Garage Door Opener
- Garden
- Gas
- Kitchen Island
- Lighting
- Living Room
- Natural Gas
- No Animal Home
- No Smoking Home
- Open Floorplan
- Pantry
- Park
- Playground
- Private Yard
- Rain Gutters
- Range Hood
- Refrigerator
- Schools Nearby
- See Through
- Shopping Nearby
- Sidewalks
- Storage
- Street Lights
- Three-Sided
- Unfinished
- Walk-In Closet s
- Walking Bike Paths
- Washer Dryer
- Window Coverings
Address
Open on Google Maps-
Address: 292 Prestwick Heights SE
-
City: Calgary
-
State/county: Alberta
-
Zip/Postal Code: T2Z 4H7
-
Area: McKenzie Towne
Mortgage Calculator
-
Down Payment
-
Loan Amount
-
Monthly Mortgage Payment
-
Property Tax
-
Home Insurance
-
PMI
-
Monthly HOA Fees
Contact Information
View ListingsSimilar Listings
539 15 Avenue NE, Calgary, Alberta, T2E1H7
- $864,000
- $864,000
393 River Heights Drive, Cochrane, Alberta, T4C0H8
- $645,000
- $645,000
608 Willow Brook Drive SE, Calgary, Alberta, t2j 1n8
- $2,299,800
- $2,299,800
