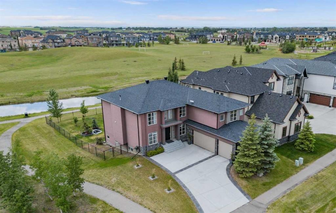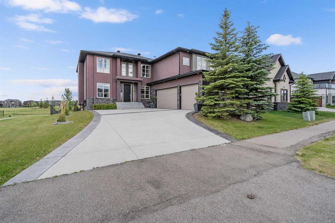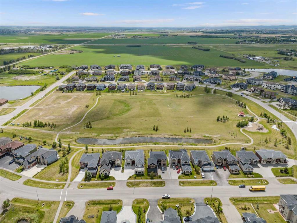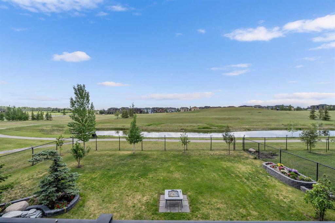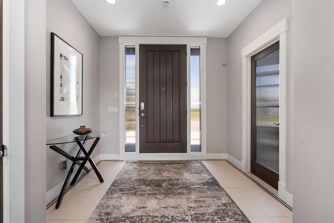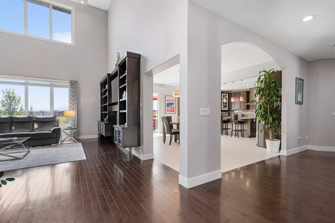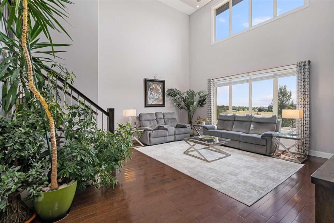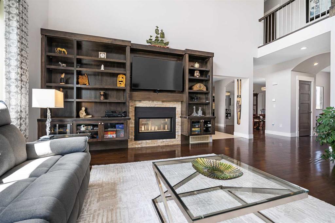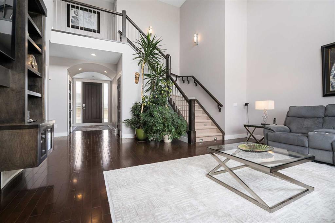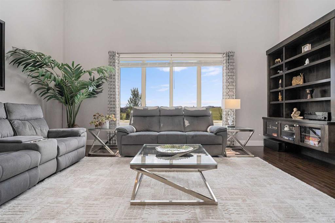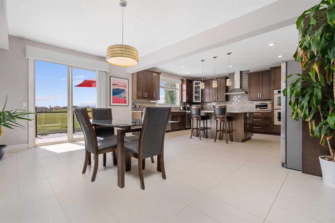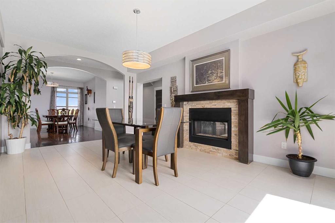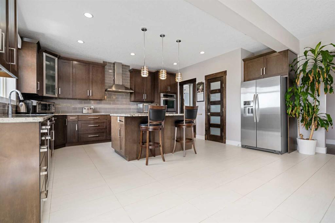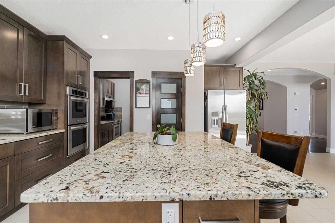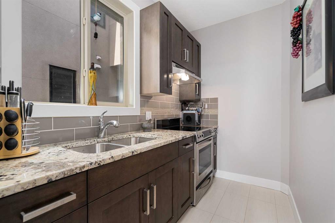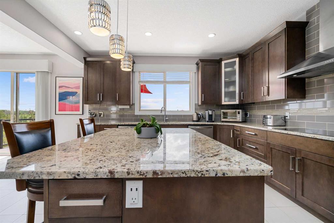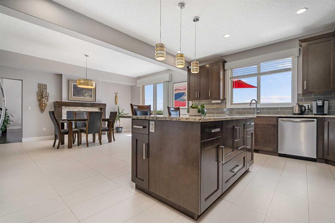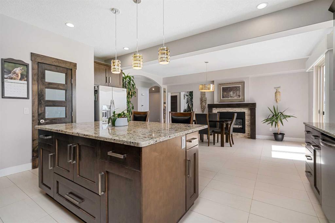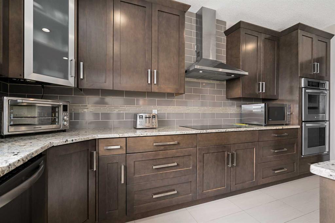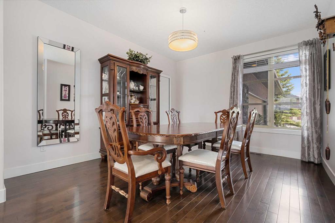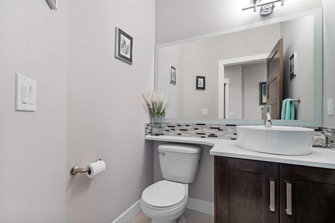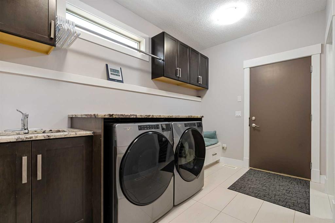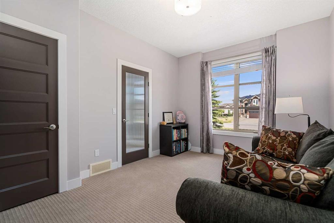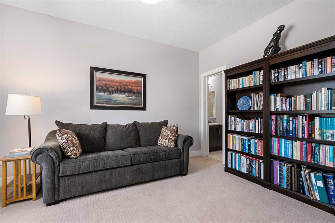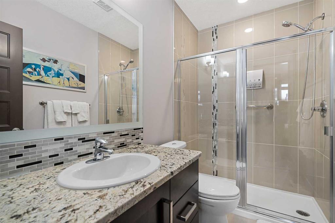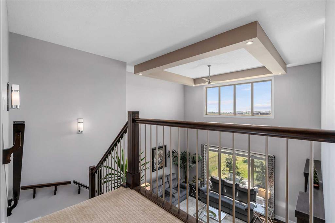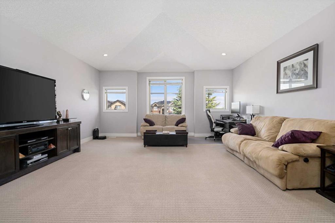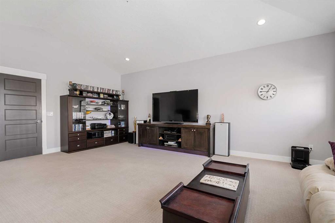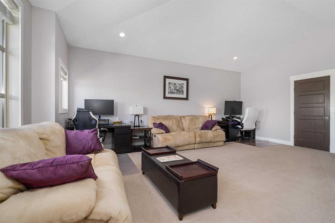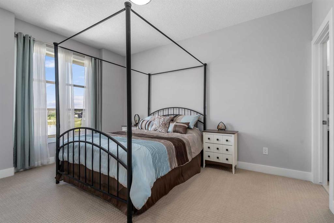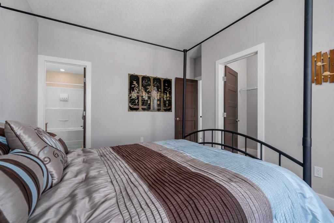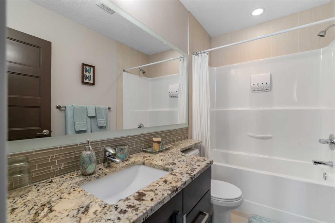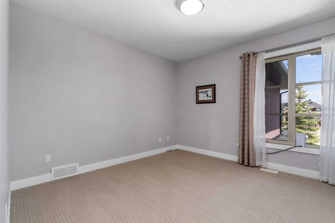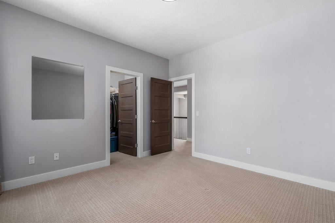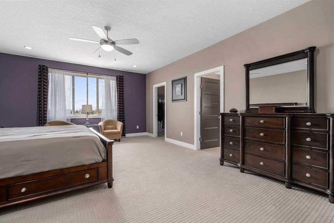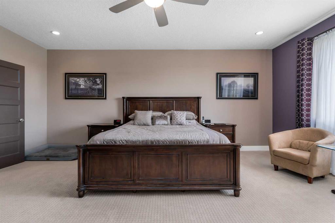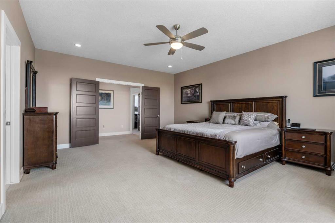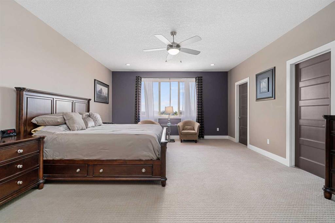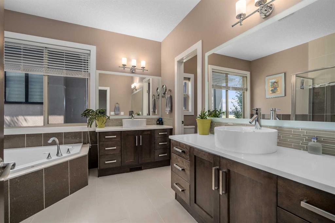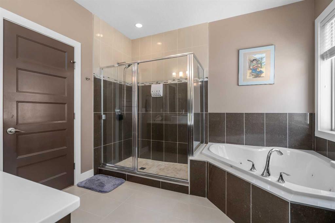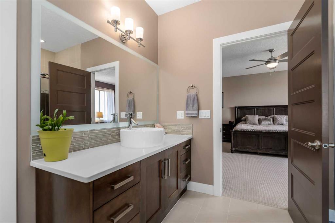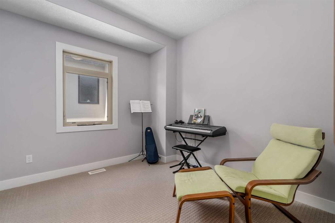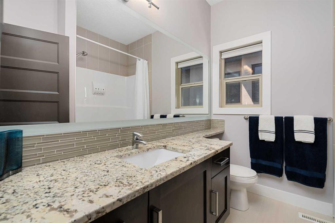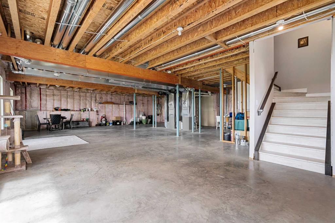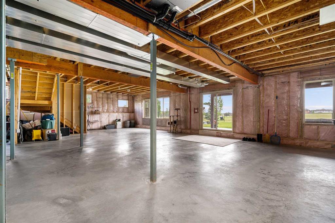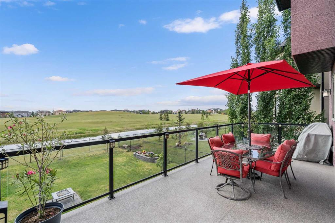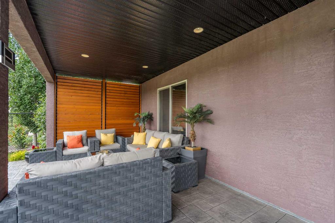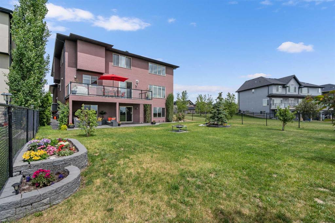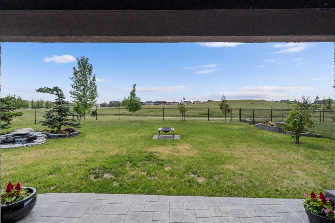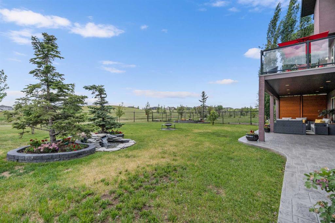Description
Back on the Market Due to Financing… This incredible custom-built home in Cambridge Park Estates sits on a beautifully landscaped ¼ ACRE lot, backing onto tranquil green space with a bright south-facing backyard for all-day sun! With fantastic curb appeal, a massive driveway, and an oversized 3-car garage, this home offers 5 spacious bedrooms and 4.5 bathrooms, designed with a perfect blend of luxury, comfort, and practicality. The main floor stuns with gleaming hardwood floors, a gorgeous chef’s kitchen plus a fully-equipped spice kitchen (butler’s pantry) with loads of cabinetry and counter space, a formal dining area ideal for large gatherings, and a sunny breakfast nook with patio doors leading to a balcony overlooking the greenspace. The cozy family room is made for relaxing with its coffered ceiling, gas fireplace, and custom built-in shelves/entertainment unit, while the extra-large mudroom includes a walk-in closet for ultimate convenience. A main-floor bedroom with its own lovely 3-piece ensuite adds flexible space for guests or a home office, and there’s also a stylish 2-piece powder room. Upstairs, all four bedrooms come with walk-in closets, plus a large bonus room, and a fabulous primary suite with a spa-like 5-piece ensuite. The upper level features upgraded carpet and 9-ft ceilings, adding even more comfort and elegance. The undeveloped walk-out basement offers endless potential to create your perfect space, while the backyard is a private retreat with stamped concrete patio, a rock garden waterfall, trees, shrubs, and plenty of room to enjoy the peaceful surroundings. Step out your back gate to a large greenspace with walking paths and a nearby park. With quick access to Calgary, Chestermere, East Hills, and major routes like Stoney Trail, Hwy 1, and McKnight Blvd, this home offers the perfect balance of estate living and city convenience. Don’t miss your chance to see it – book your private viewing today!
Details
Updated on August 17, 2025 at 8:00 pm-
Price $1,360,000
-
Property Size 3820.00 sqft
-
Property Type Detached, Residential
-
Property Status Active, Pending
-
MLS Number A2230749
Features
- 2 Storey
- Additional Parking
- Asphalt Shingle
- BBQ gas line
- Bookcases
- Built-in Features
- Built-In Oven
- Ceiling Fan s
- Central Air
- Deck
- Dishwasher
- Double Sided
- Double Vanity
- Driveway
- Dryer
- Electric Cooktop
- Electric Stove
- Forced Air
- Full
- Garage Control s
- Gas
- Granite Counters
- Great Room
- High Ceilings
- Kitchen Island
- Natural Gas
- No Smoking Home
- Open Floorplan
- Other
- Pantry
- Park
- Playground
- Private Yard
- Range
- Range Hood
- Refrigerator
- Sidewalks
- Soaking Tub
- Storage
- Street Lights
- Sump Pump s
- Triple Garage Attached
- Unfinished
- Walk-In Closet s
- Walk-Out To Grade
- Walking Bike Paths
- Washer
- Window Coverings
Address
Open on Google Maps-
Address: 116 Park Drive
-
City: Rural Rocky View County
-
State/county: Alberta
-
Zip/Postal Code: T1Z 0A4
-
Area: Cambridge Park
Mortgage Calculator
-
Down Payment
-
Loan Amount
-
Monthly Mortgage Payment
-
Property Tax
-
Home Insurance
-
PMI
-
Monthly HOA Fees
Contact Information
View ListingsSimilar Listings
3012 30 Avenue SE, Calgary, Alberta, T2B 0G7
- $520,000
- $520,000
33 Sundown Close SE, Calgary, Alberta, T2X2X3
- $749,900
- $749,900
8129 Bowglen Road NW, Calgary, Alberta, T3B 2T1
- $924,900
- $924,900
