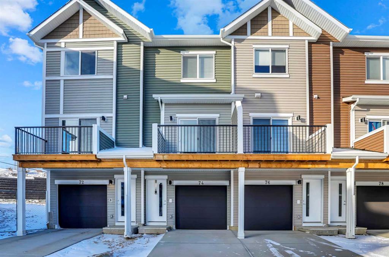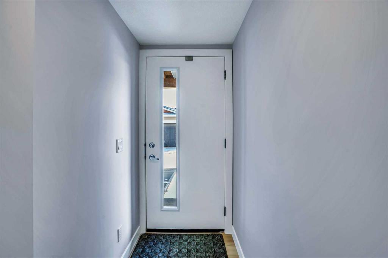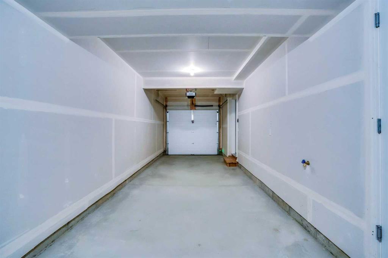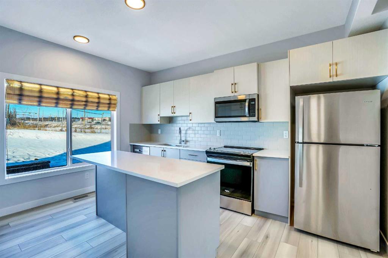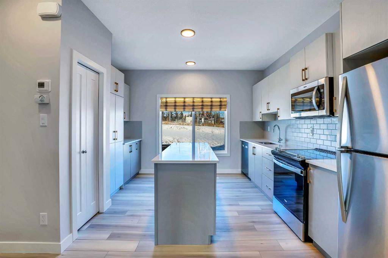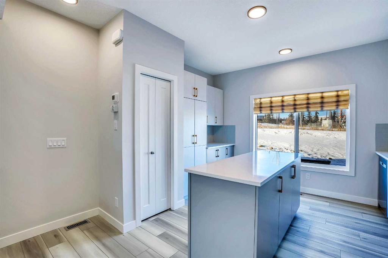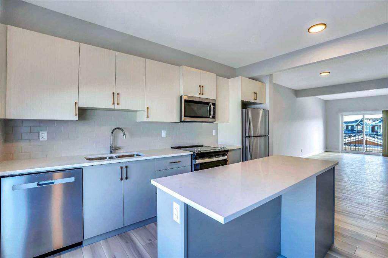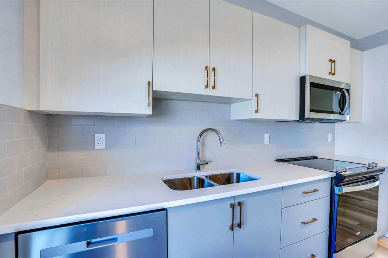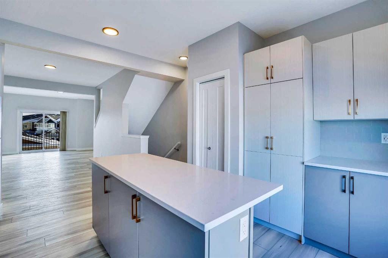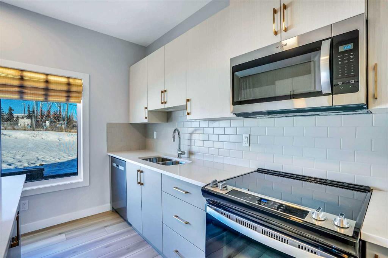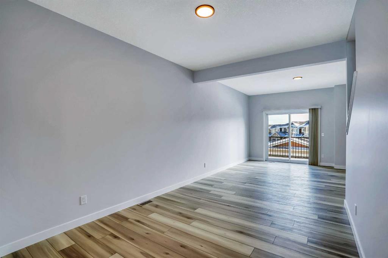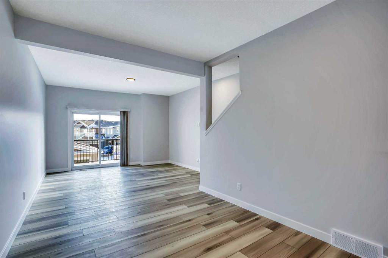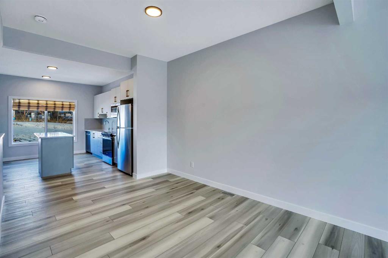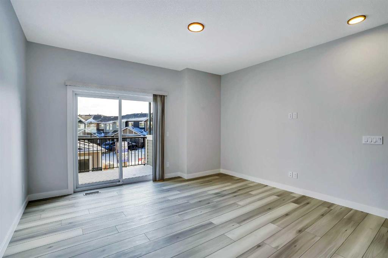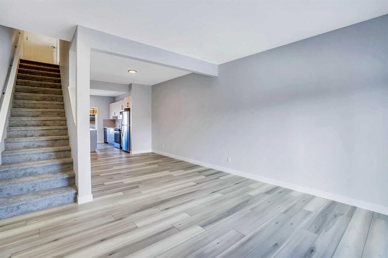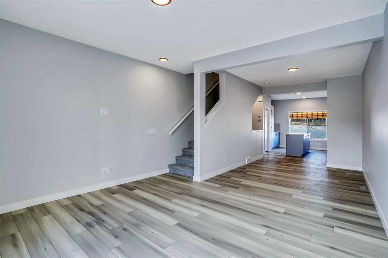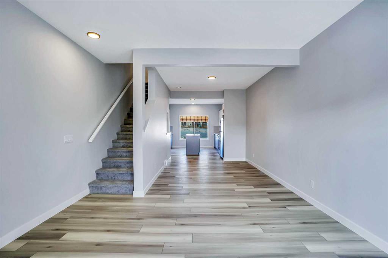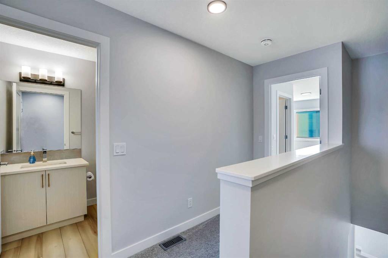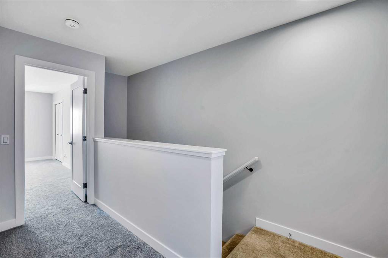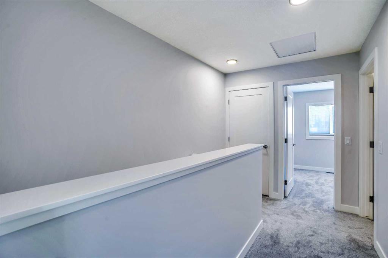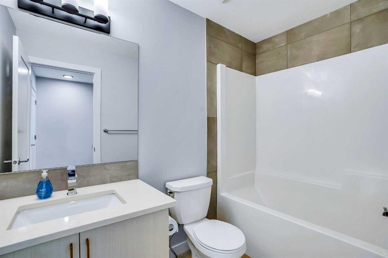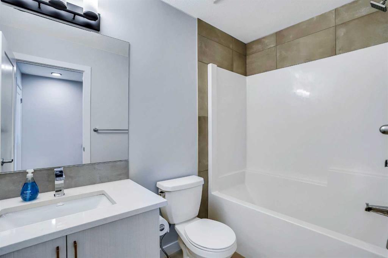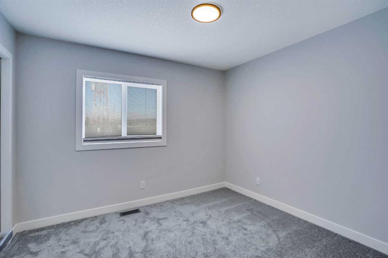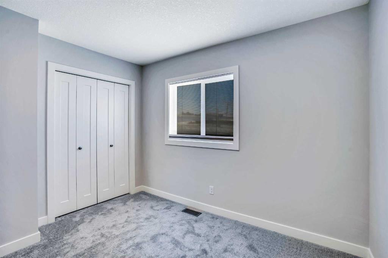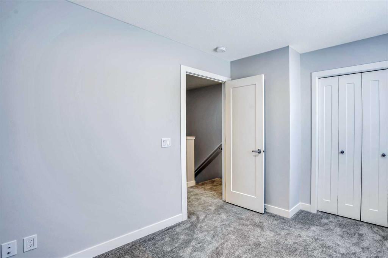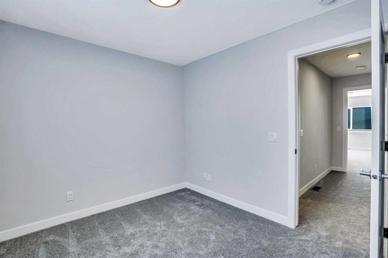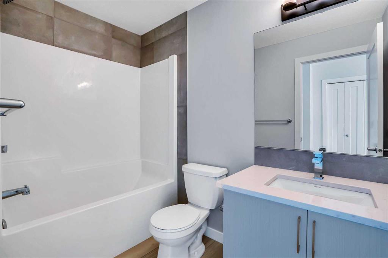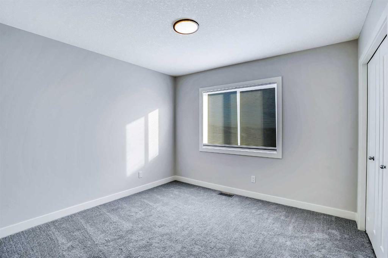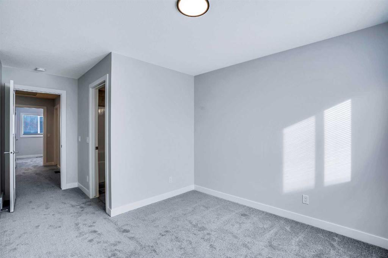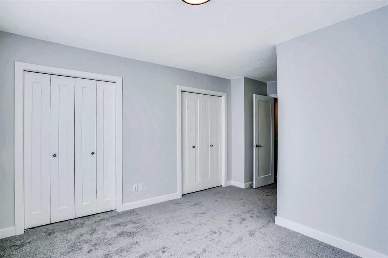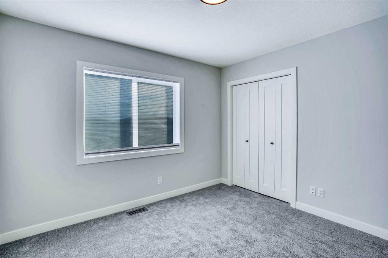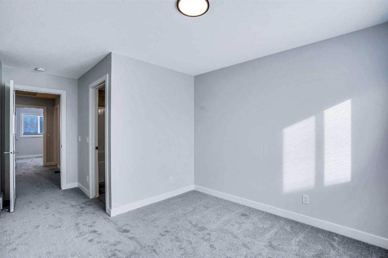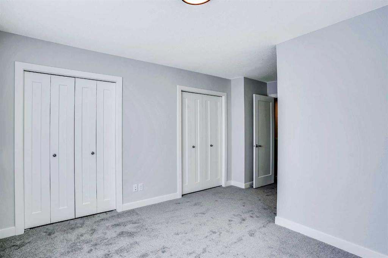Description
Welcome to this brand new , newer lived, and the most upgraded unit in Tuscany Summit, in the Heart of Tuscany. Nestled in the exclusive and highly sought-after community of Tuscany, this fully upgraded three-story townhouse offers the perfect blend of modern comfort, privacy, and convenience. Backing onto a serene natural area, with no rear neighbors, this home provides a peaceful retreat while remaining close to everything you need. Step inside the main level, where you’ll be greeted by a beautifully upgraded kitchen featuring an added island, abundant two-tone soft-close cabinetry, elegant quartz countertops, and stainless steel appliances—a true delight for any home chef. The open-concept layout is enhanced by luxury vinyl plank flooring, offering both sophistication and durability. From the spacious living area, step out onto a private balcony, perfect for your morning coffee or enjoying evening sunsets. Upstairs, the primary bedroom offers a peaceful escape with double closets and a private ensuite that includes a luxurious soaker tub. A second generously sized bedroom, a full main bathroom, and convenient upper-floor laundry complete this level. For added future flexibility, electrical and mechanical tie-ins for ceiling fans have been pre-installed in both bedrooms and the living room—an upgrade rarely found in similar homes. This home also features the highest level of upgrades in the entire development, making it truly one of a kind. Also both bedrooms and the living room have rough ins for ceiling Fan. With easy access to Crowchild Trail, Stoney Trail, parks, schools, shopping, and more, you’ll love the lifestyle this location offers. Don’t miss your chance to call this stunning townhouse your new home sweet home.
Details
Updated on August 16, 2025 at 9:00 pm-
Price $474,900
-
Property Size 1256.78 sqft
-
Property Type Row/Townhouse, Residential
-
Property Status Active
-
MLS Number A2229543
Features
- 3 or more Storey
- Asphalt Shingle
- Balcony
- Balcony s
- Dishwasher
- Double Garage Attached
- Driveway
- Dryer
- Electric Stove
- ENERGY STAR Qualified Equipment
- Forced Air
- Front Drive
- Garage Control s
- Garage Door Opener
- Garage Faces Front
- Insulated
- Kitchen Island
- Microwave Hood Fan
- Natural Gas
- No Animal Home
- No Smoking Home
- Open Floorplan
- Other
- Park
- Playground
- Quartz Counters
- Refrigerator
- Schools Nearby
- Shopping Nearby
- Sidewalks
- Street Lights
- Tandem
- Tankless Water Heater
- Vinyl Windows
- Washer
Address
Open on Google Maps-
Address: 74 Tuscany Summit Square NW
-
City: Calgary
-
State/county: Alberta
-
Zip/Postal Code: T3L 0G1
-
Area: Tuscany
Mortgage Calculator
-
Down Payment
-
Loan Amount
-
Monthly Mortgage Payment
-
Property Tax
-
Home Insurance
-
PMI
-
Monthly HOA Fees
Contact Information
View ListingsSimilar Listings
3012 30 Avenue SE, Calgary, Alberta, T2B 0G7
- $520,000
- $520,000
33 Sundown Close SE, Calgary, Alberta, T2X2X3
- $749,900
- $749,900
8129 Bowglen Road NW, Calgary, Alberta, T3B 2T1
- $924,900
- $924,900
