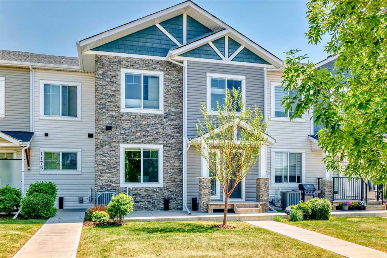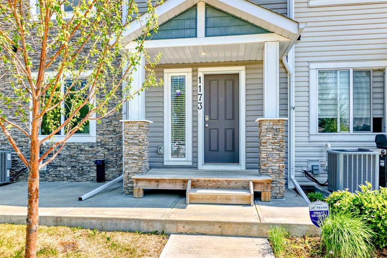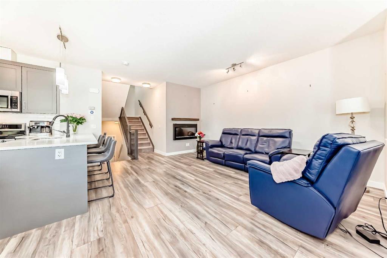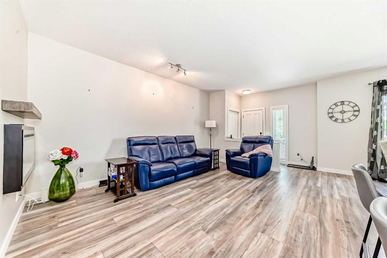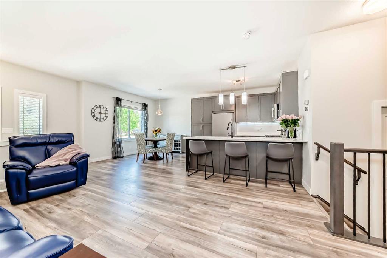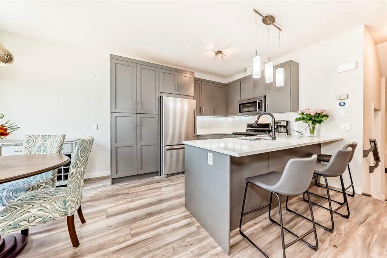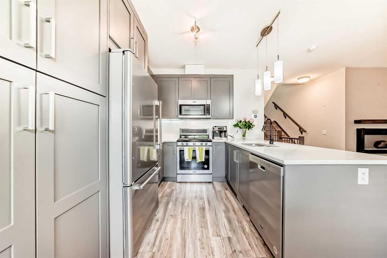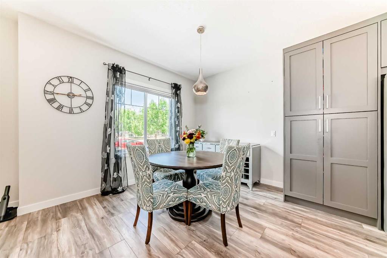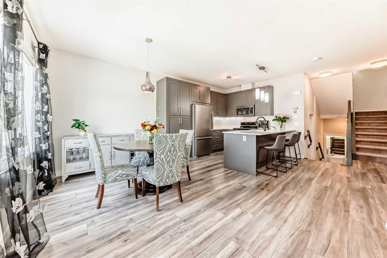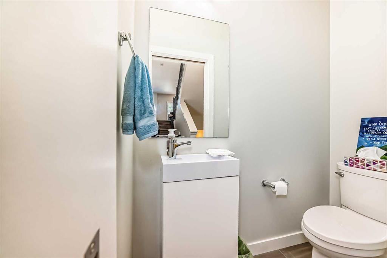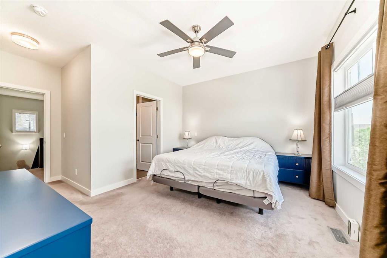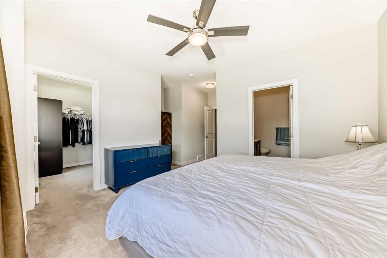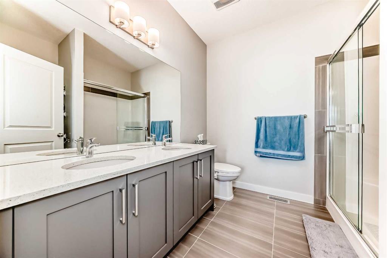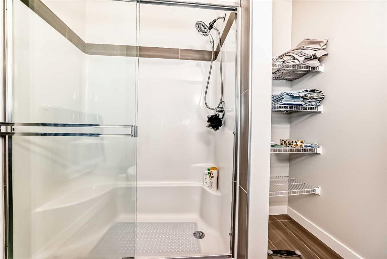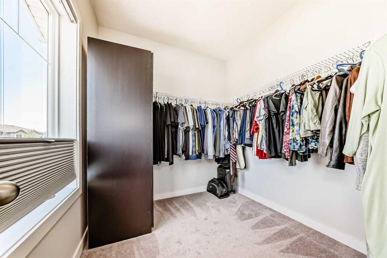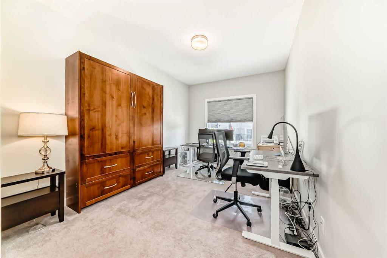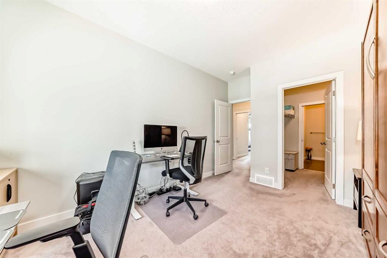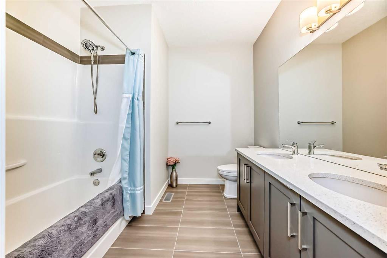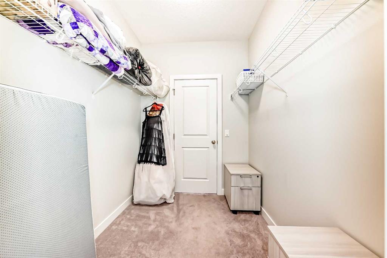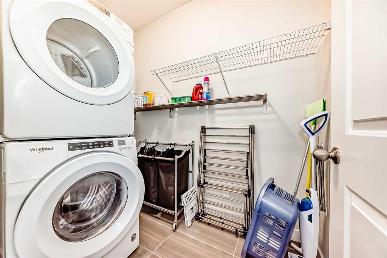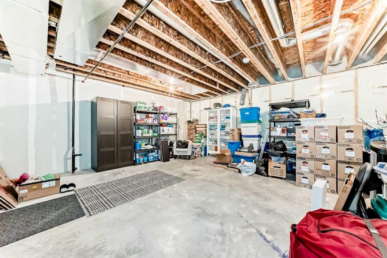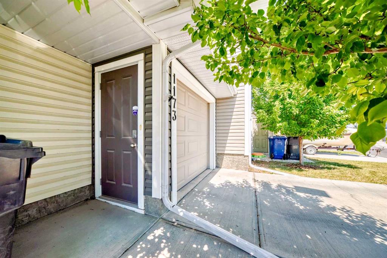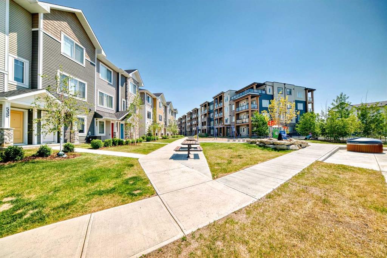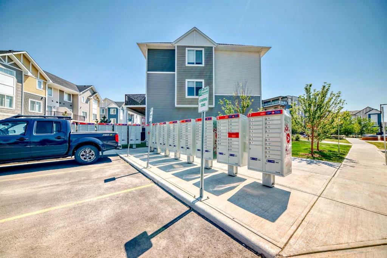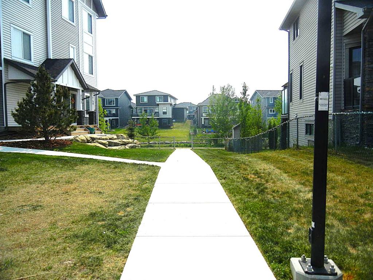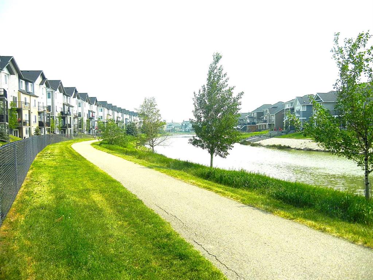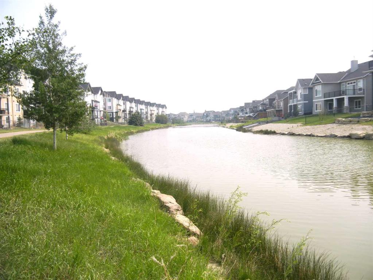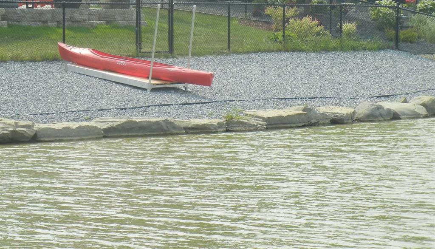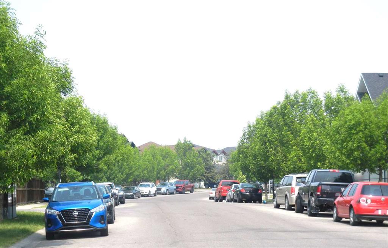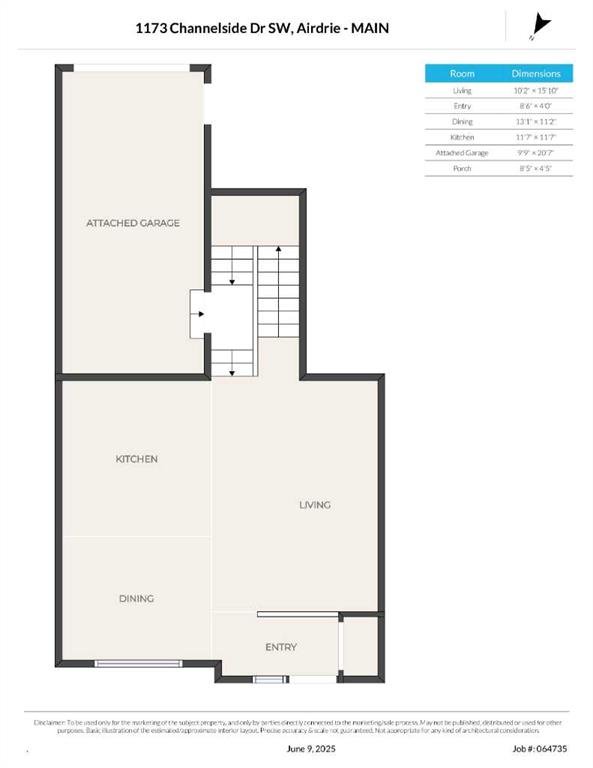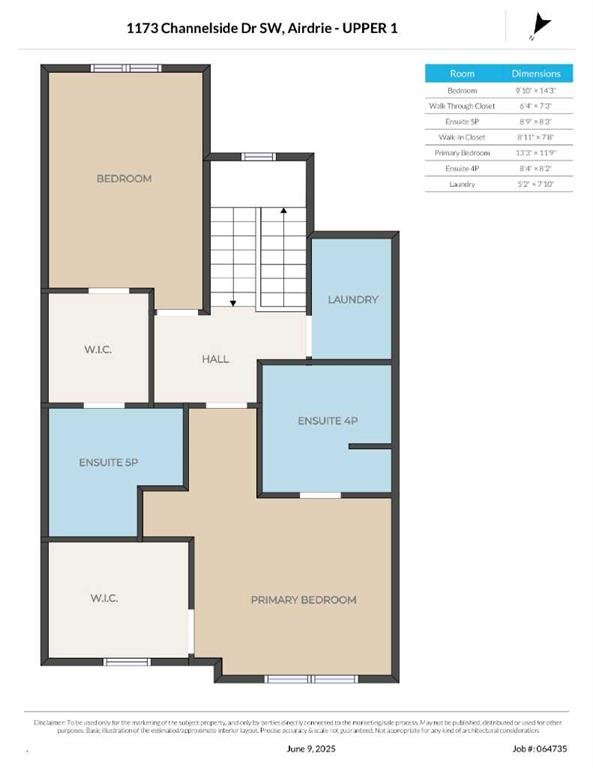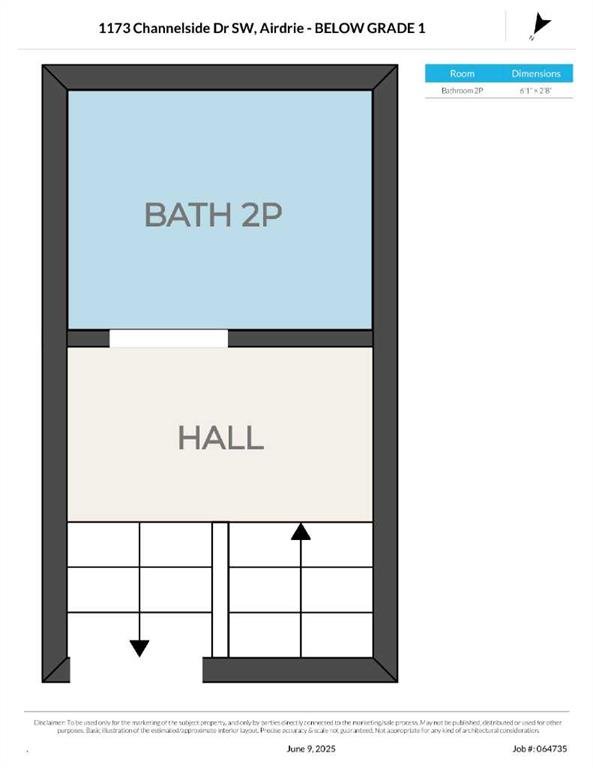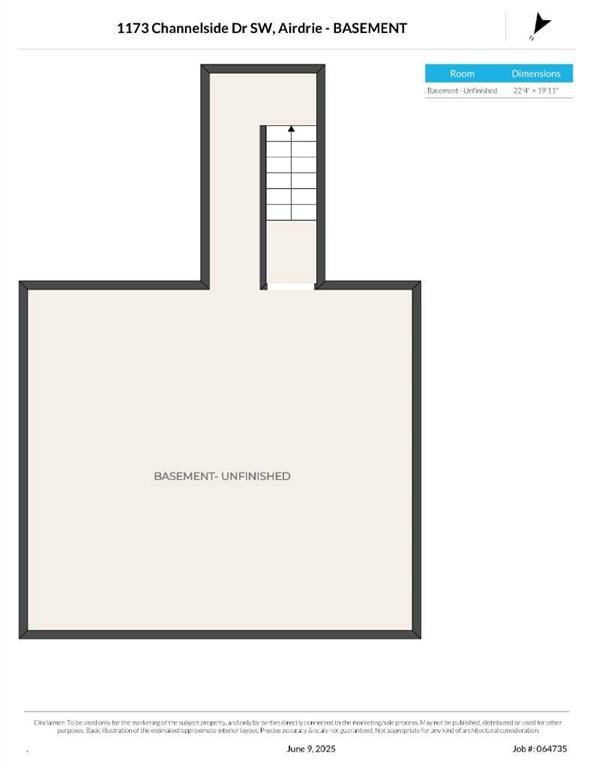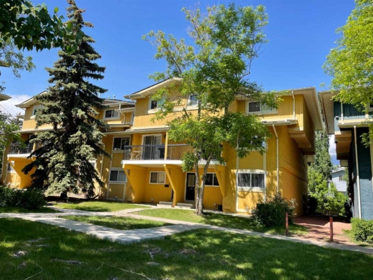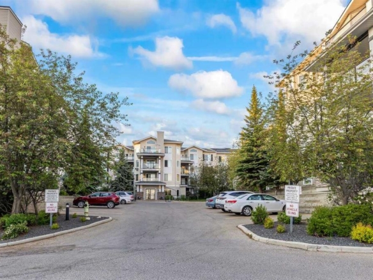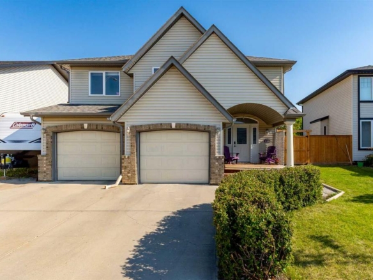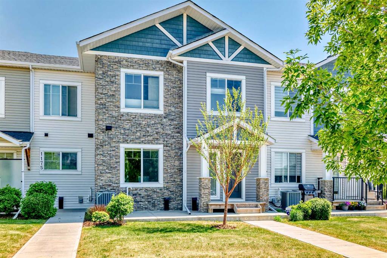Description
Walk up your own sidewalk and in to the front door of your beautiful new home with it’s bright open & modern floor plan. This property sits on a beautiful tree lined street with extra parking right out front and only a block to the extensive pathways and recreation of the canals that wind there way throughout the entire subdivision. This home features a wonderful kitchen with a breakfast bar, high end stainless steel appliances and quartz countertops with under cabinet lighting. there is a great sized dining room and an open living room with an electric fireplace all highlighted by the 9 foot ceilings and quality vinyl plank flooring. Down a few steps and out of view is a convenient 2 piece bath as well as the entry to the good sized single garage with a pad that’s really big enough for a 2nd vehicle. Upstairs features 2 large bedrooms, each with their own ensuite and large closets. The primary bedroom easily holds a king sized bed and has an almost 9 by 8 foot walk in closet. The convenient ensuite has 2 sinks in a quartz countertop, a nice large shower and heated tile floors. The second bedroom is perfect for kids, guests or a roommate. It is a good size, with a walk through closet are and, of course the bathroom with 2 sinks and a tub/shower. Rounding off the upper level is the laundry room, right where it’s needed most. In the unfinished lower level there is plenty of room for a family room, guest area or home office and roughed in plumbing for a 4th bathroom. As a great bonus this all comes with the new must have…CENTRAL AIR CONDITIONING. Airdrie itself features lots of recreation with bike and walking paths, Genesis Place with its pool and courts and other diamonds and play grounds as well schools all conveniently located. This is truly a great place to call home and one you will definitely want to check out.
Details
Updated on July 4, 2025 at 11:02 pm-
Price $419,900
-
Property Size 1313.70 sqft
-
Property Type Row/Townhouse, Residential
-
Property Status Active
-
MLS Number A2230056
Features
- 2 Storey
- Asphalt Shingle
- Central Air
- Central Air Conditioner
- Courtyard
- Dishwasher
- Dryer
- Electric
- Electric Stove
- Garage Control s
- High Efficiency
- Lake
- Low Flow Plumbing Fixtures
- Mantle
- Microwave Hood Fan
- Natural Gas
- No Animal Home
- No Smoking Home
- Other
- Partial
- Playground
- Quartz Counters
- Recessed Lighting
- Refrigerator
- Schools Nearby
- See Remarks
- Separate Entrance
- Shopping Nearby
- Single Garage Attached
- Storage
- Unfinished
- Vinyl Windows
- Walking Bike Paths
- Washer
- Window Coverings
Address
Open on Google Maps-
Address: 1173 Channelside Drive SW
-
City: Airdrie
-
State/county: Alberta
-
Zip/Postal Code: T4B 4L3
-
Area: Canals
Mortgage Calculator
-
Down Payment
-
Loan Amount
-
Monthly Mortgage Payment
-
Property Tax
-
Home Insurance
-
PMI
-
Monthly HOA Fees
Contact Information
View ListingsSimilar Listings
#108 2200 Woodview Drive SW, Calgary, Alberta, T2W3N6
- $259,900
- $259,900
#327 345 Rocky Vista Park NW, Calgary, Alberta, T3G 5K6
- $358,000
- $358,000
324 Carriage Lane Drive, Carstairs, Alberta, T0M0N0
- $575,000
- $575,000
