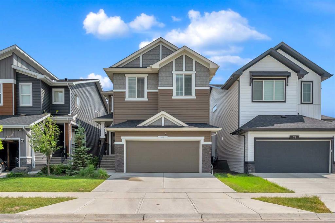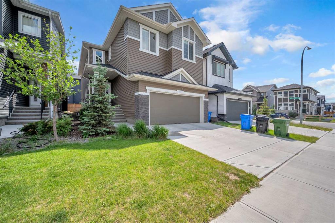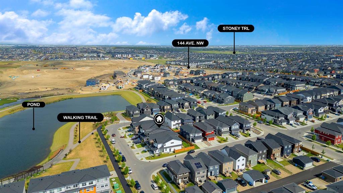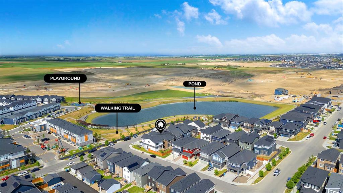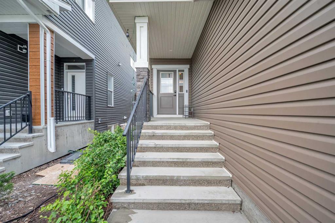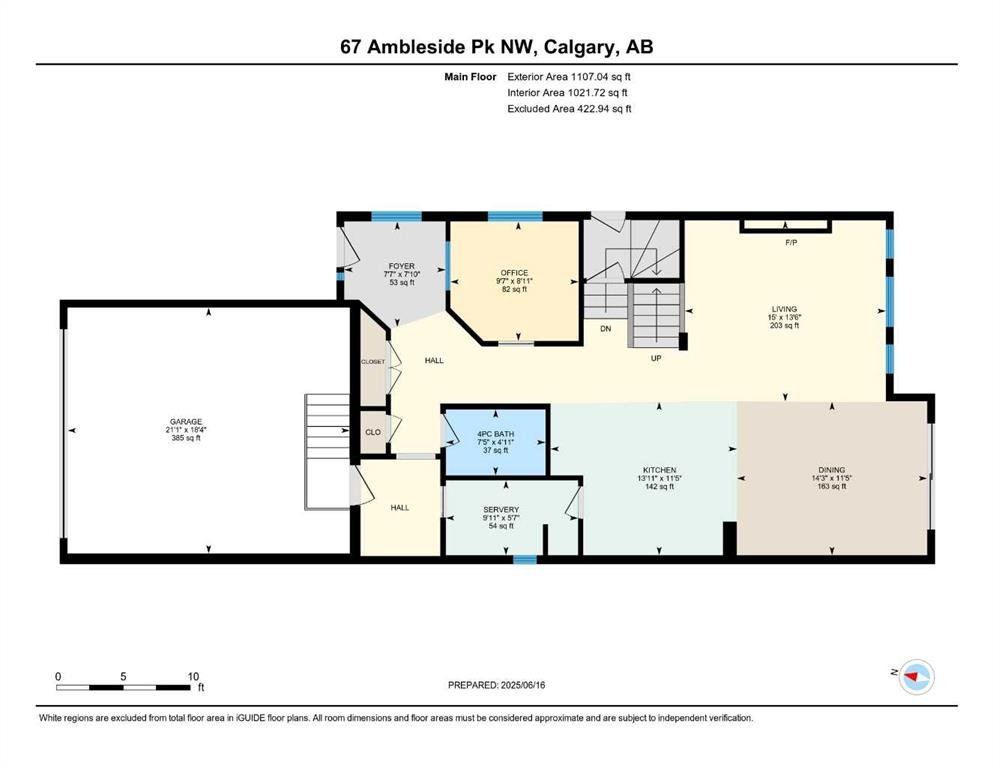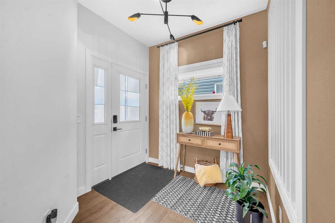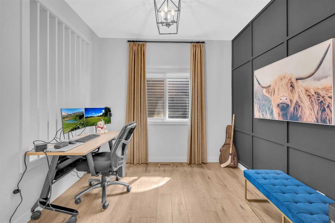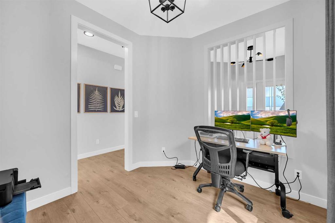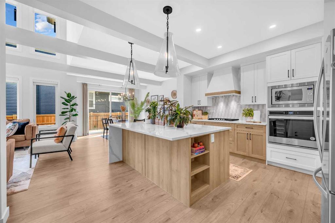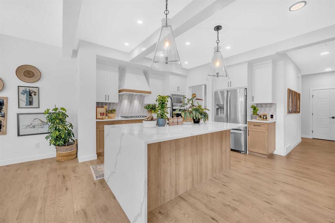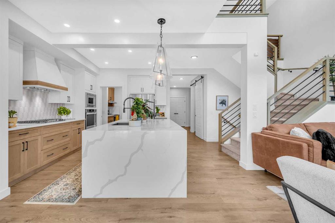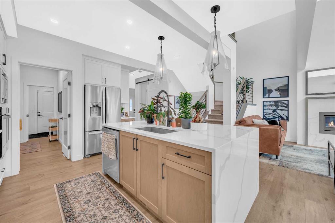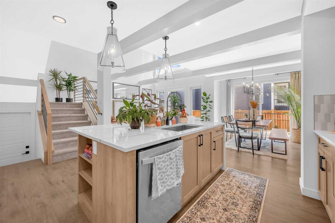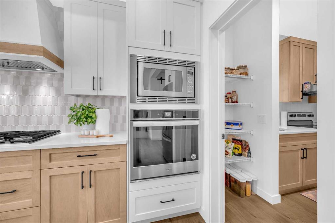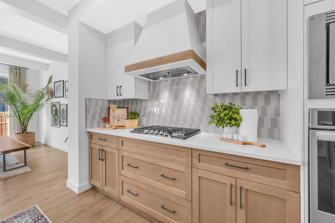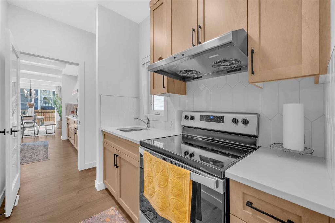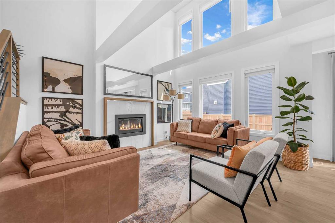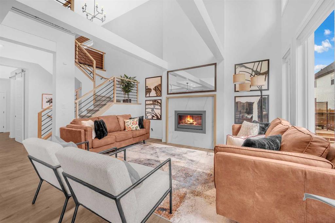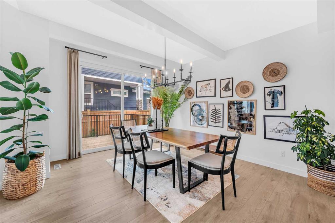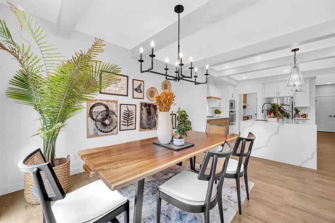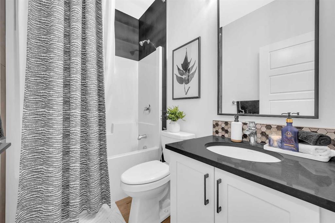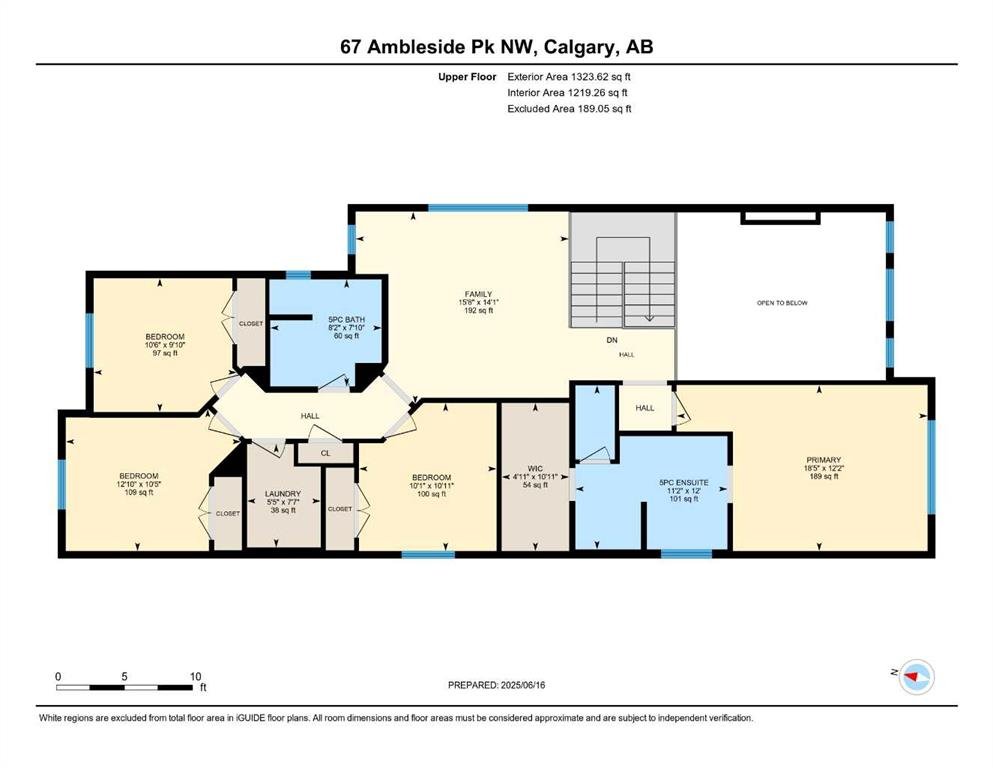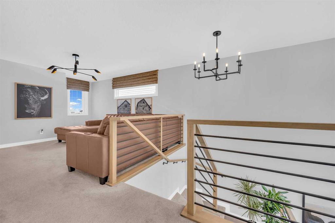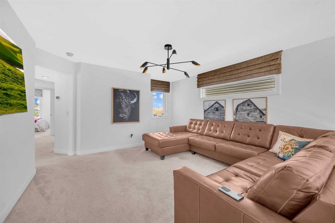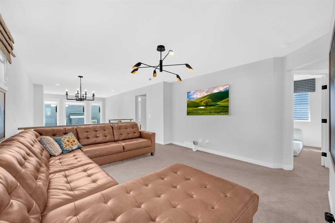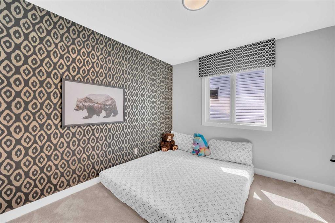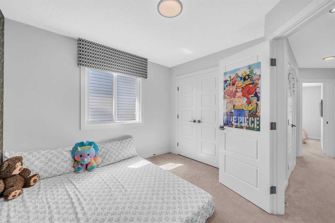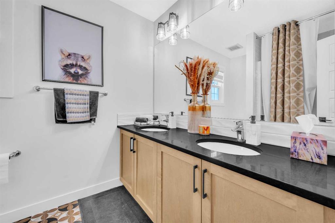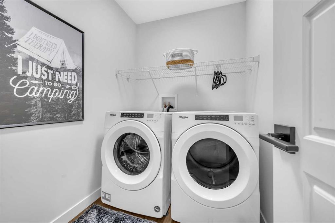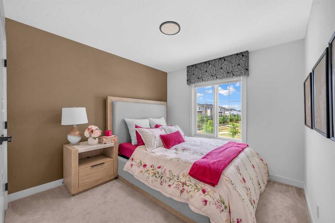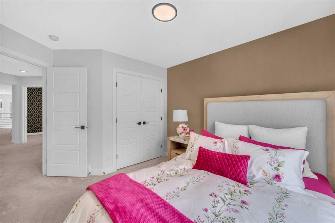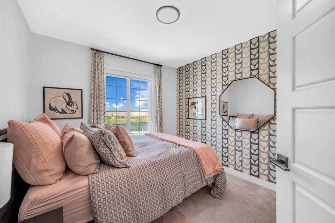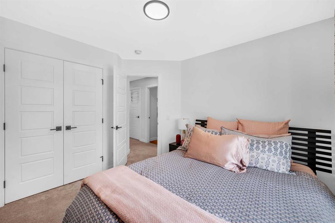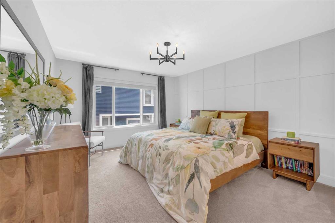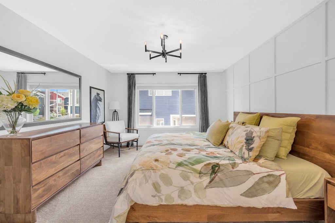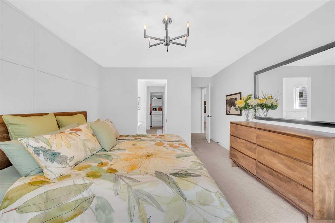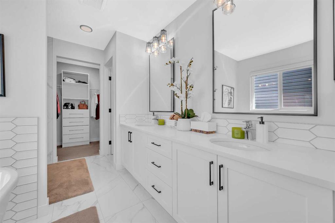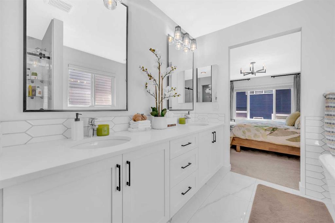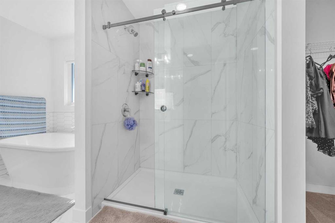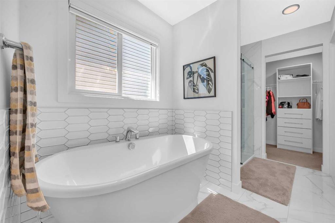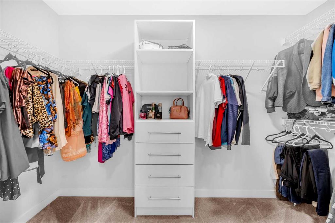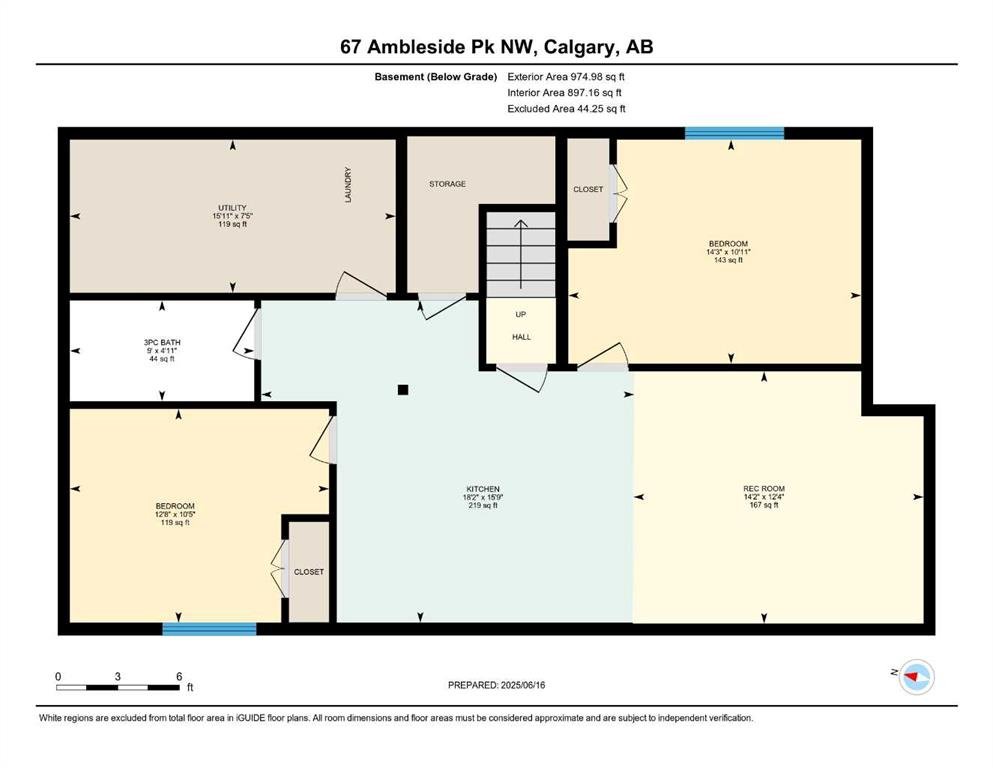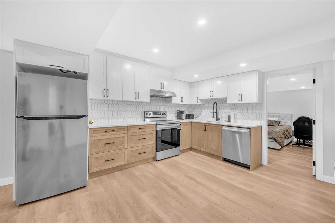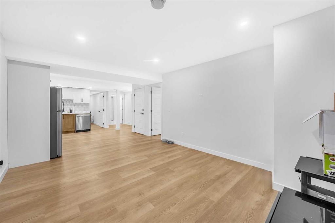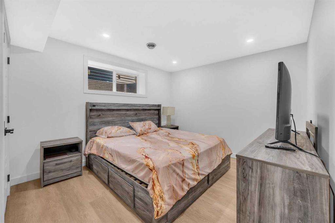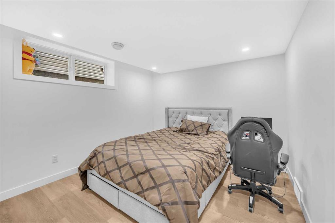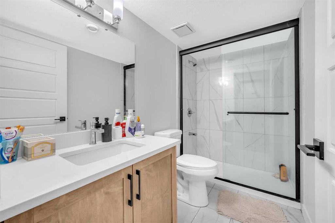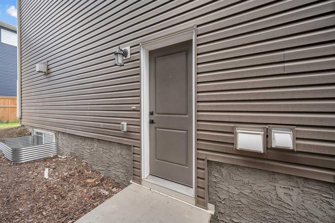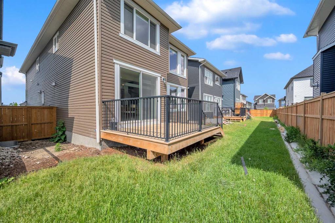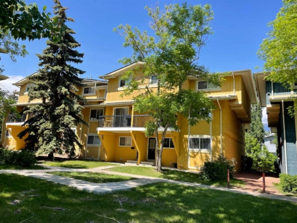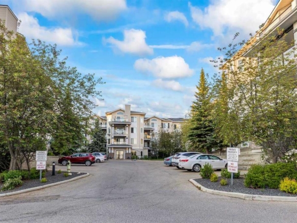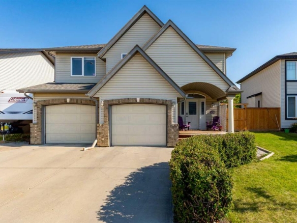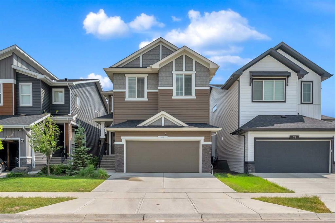Description
LUXURY FORMER SHOWHOME , POND FACING , OPEN TO BELOW FLOOR PLAN , 2 BEDROOMS LEGAL SUITE , OVER 3400 SQFT LIVING SPACE , SPICE KITCHEN , AIR CONDITIONER , CONVENTIONAL LOT .
This exquisite former show home is a true masterpiece of luxury, style, and functionality, located in one of the area’s most sought-after communities. Offering 3400 sq. ft. of total developed living space, this beautifully designed 2-storey residence sits on a spacious conventional lot and features a double front-attached garage, providing the ideal balance of elegance and everyday comfort. It features 4 spacious bedrooms and 3 bathrooms on the upper floors . The home also includes a 2-bedroom legal basement suite with 9-foot ceilings, a separate side entrance, and a full 3-piece bathroom—ideal for extended family, guests, or potential rental income.
Enjoy the tranquil beauty of nature right outside your front door, with the home perfectly positioned facing a pond, walking trails, and a children’s playground. Breathtaking sunrises and sunsets are just part of daily life here.
Conveniently located just minutes from Costco, No Frills, restaurants, gas stations, and other key amenities, this home offers the perfect blend of peaceful living and urban accessibility. Schedule your Private Showing Today!
Details
Updated on June 22, 2025 at 10:02 pm-
Price $1,025,000
-
Property Size 2430.66 sqft
-
Property Type Detached, Residential
-
Property Status Active
-
MLS Number A2231987
Features
- 2 Storey
- Asphalt Shingle
- Built-in Features
- Built-In Oven
- Central Air
- Deck
- Dishwasher
- Double Garage Attached
- Double Vanity
- Dryer
- Electric Cooktop
- Electric Range
- ENERGY STAR Qualified Dishwasher
- Finished
- Forced Air
- Full
- Gas
- Gas Cooktop
- High Ceilings
- Kitchen Island
- Lighting
- Microwave
- Natural Gas
- No Animal Home
- No Smoking Home
- Open Floorplan
- Pantry
- Park
- Playground
- Private Entrance
- Private Yard
- Quartz Counters
- Range Hood
- Refrigerator
- Schools Nearby
- Separate Entrance
- Shopping Nearby
- Smart Home
- Street Lights
- Vaulted Ceiling s
- Walk-In Closet s
- Walking Bike Paths
- Washer
- Window Coverings
Address
Open on Google Maps-
Address: 67 Ambleside Park NW
-
City: Calgary
-
State/county: Alberta
-
Zip/Postal Code: T3P1S4
-
Area: Moraine
Mortgage Calculator
-
Down Payment
-
Loan Amount
-
Monthly Mortgage Payment
-
Property Tax
-
Home Insurance
-
PMI
-
Monthly HOA Fees
Contact Information
View ListingsSimilar Listings
#108 2200 Woodview Drive SW, Calgary, Alberta, T2W3N6
- $259,900
- $259,900
#327 345 Rocky Vista Park NW, Calgary, Alberta, T3G 5K6
- $358,000
- $358,000
324 Carriage Lane Drive, Carstairs, Alberta, T0M0N0
- $575,000
- $575,000
