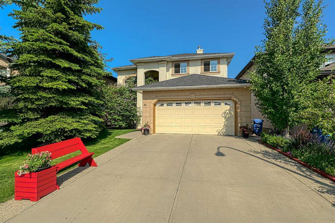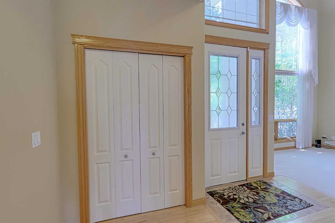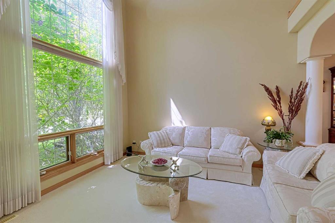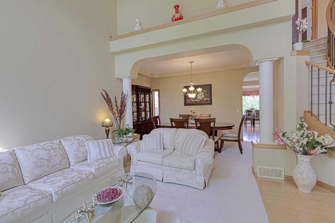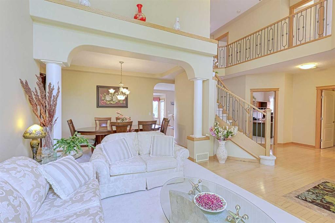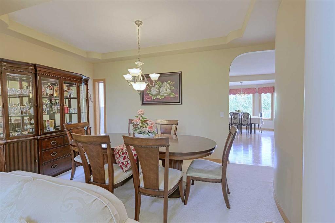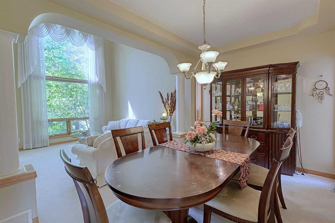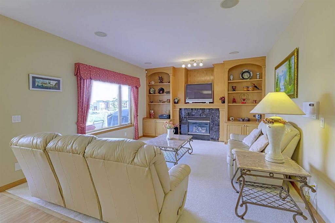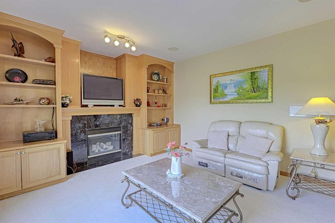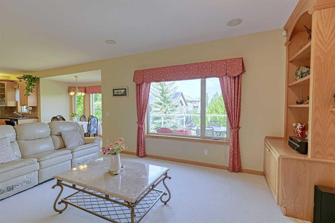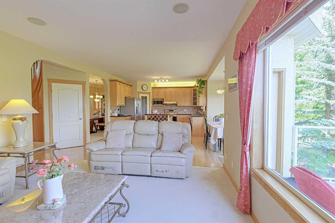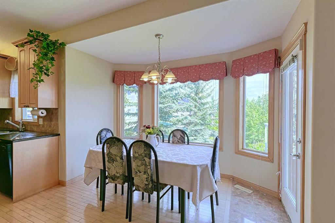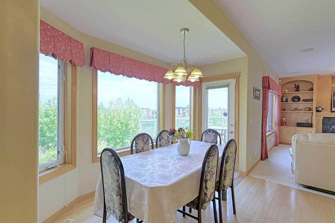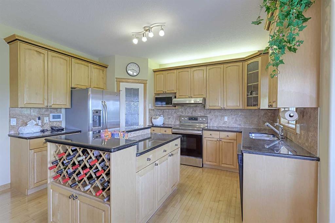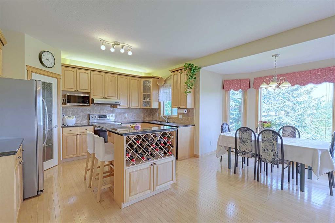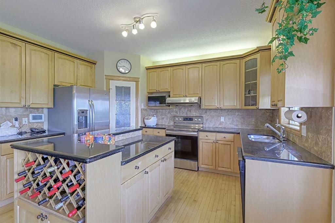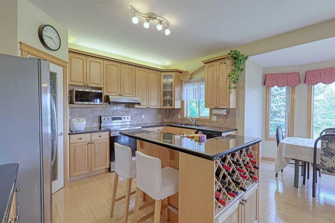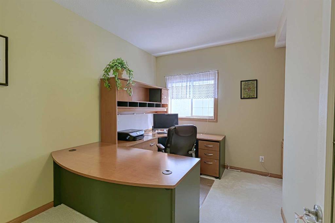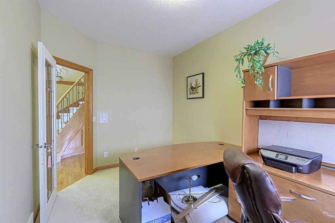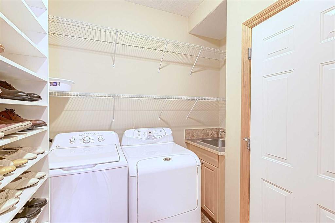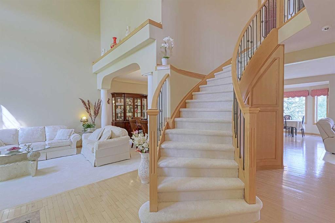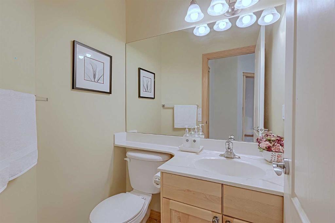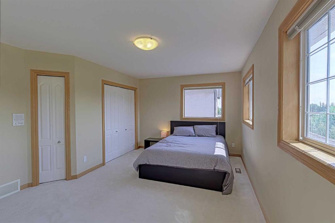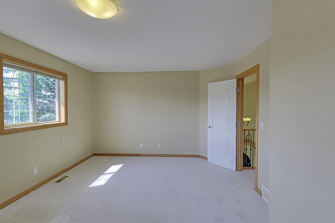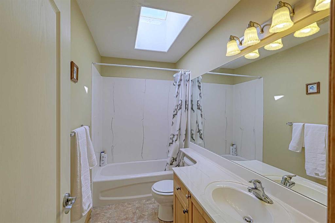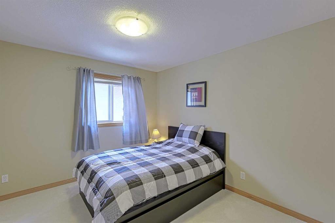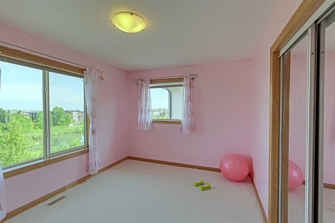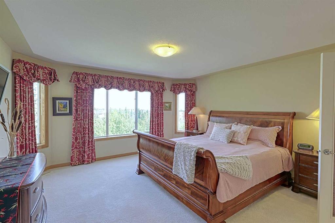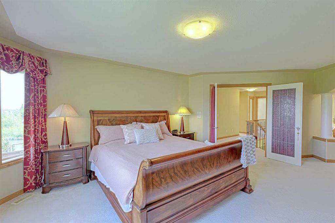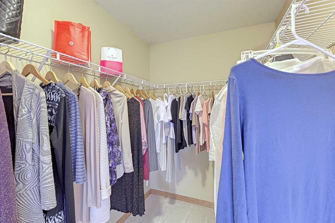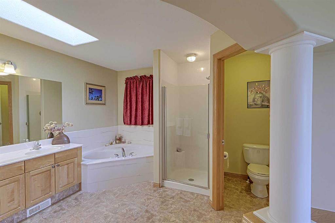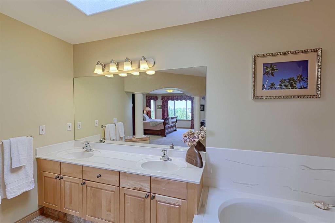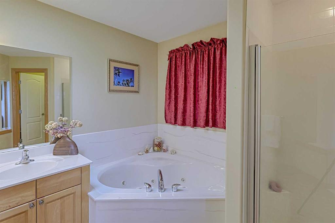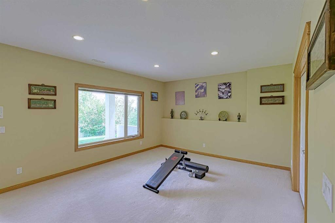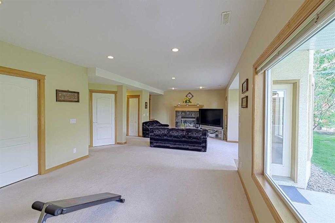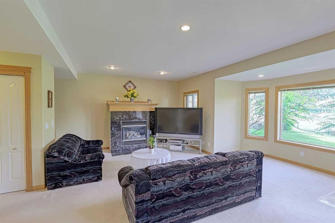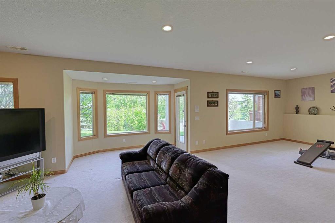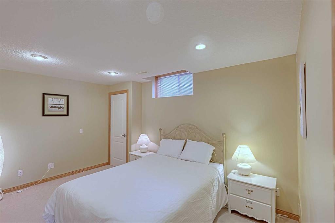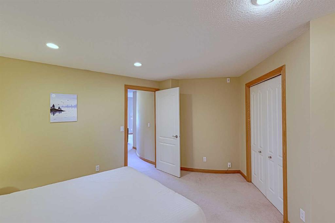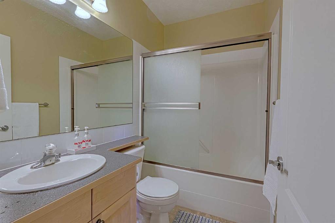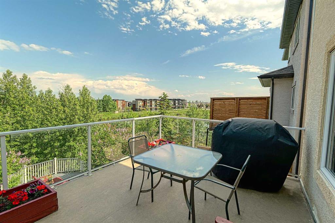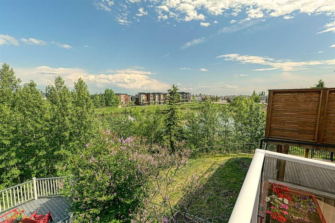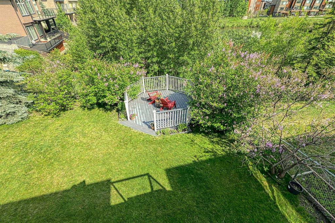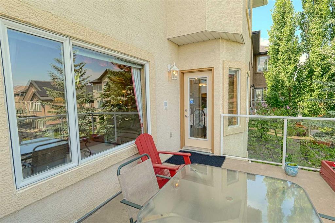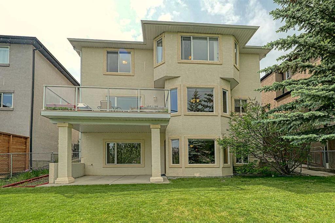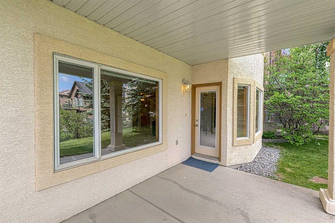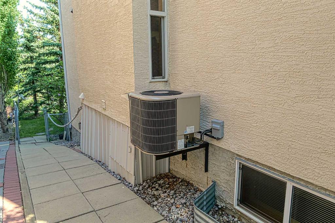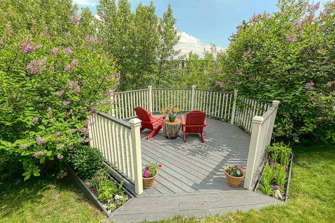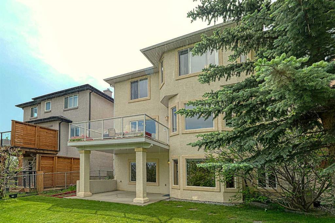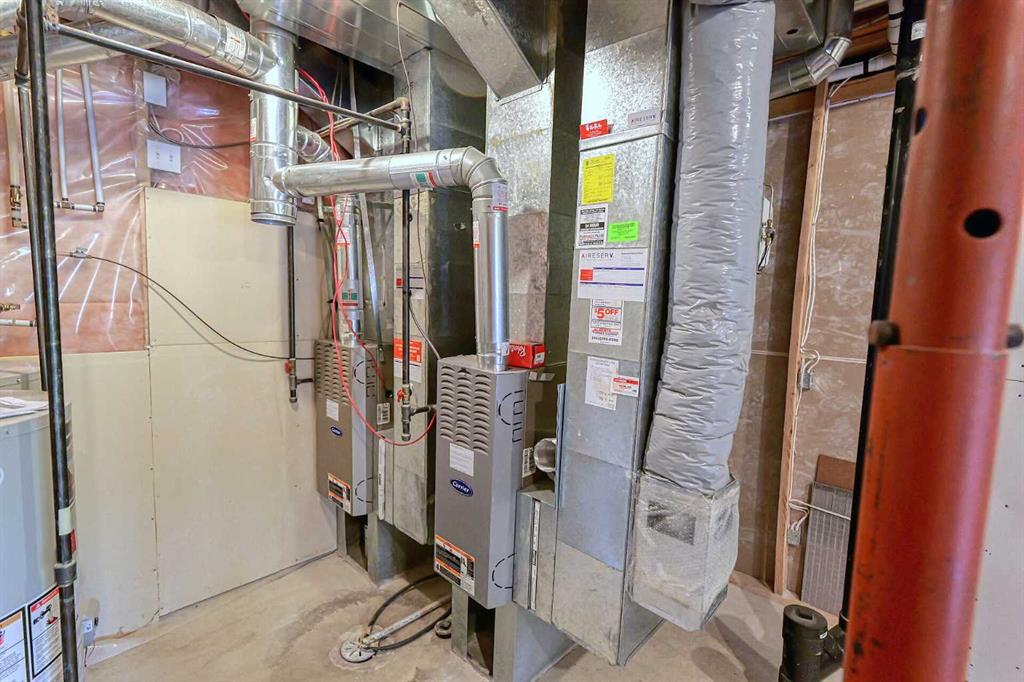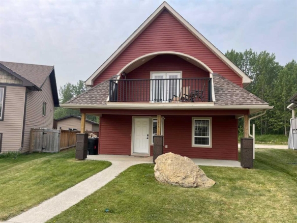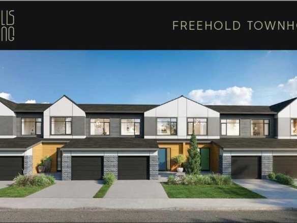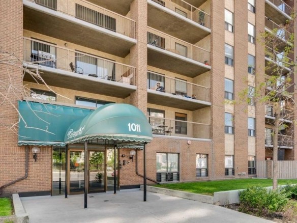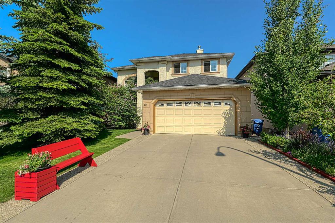Description
Location! Location! Location! Privacy and serenity at its best in this location. Welcome home to this lovingly cared for home. This elegant two story home offers a functional floor plan. As you enter the house, the grand foyer greets you, and invites you to view The main floor den/office, the open to below living room, the spiral staircase, the spacious dining room, the warm & Cozy family room with a gas fireplace, the large kitchen with a center Island captures your eyes and heart! The large deck off the breakfast nook leads you to a breathtaking view of a natural reservoir, lush green, a pond, the City View and all you wish to look out to every day. The upper floor offers 4 bedrooms. The large primary room with a window facing the green space, and a 5-piece En-suite with a jetted tub, a good size walk-in closet and double doors, makes it very attractive. The other 3 bedrooms are all very spacious and bright. The fully developed walk-out basement offers a huge recreation room, a full bathroom & a good size bedroom. Newer kitchen appliances. Newer water tanks. Newer garage door opener. Brand new carpet on main & upper floor. New Asphalt shingles. This is truly an unbeatable opportunity for a growing family. Come & Check this one out during Public Open House on Saturday June 28th between 1:00 to 4:00 pm.
Details
Updated on June 24, 2025 at 6:01 pm-
Price $1,149,000
-
Property Size 2683.59 sqft
-
Property Type Detached, Residential
-
Property Status Active
-
MLS Number A2232299
Features
- 2 Storey
- Asphalt Shingle
- Balcony
- BBQ gas line
- Beamed Ceilings
- Bookcases
- Breakfast Bar
- Built-in Features
- Central Air
- Central Air Conditioner
- Central Vacuum
- Closet Organizers
- Deck
- Dishwasher
- Double Garage Attached
- Double Vanity
- Electric Stove
- Family Room
- Finished
- Forced Air
- Full
- Garden
- Gas
- Glass Doors
- Granite Counters
- High Ceilings
- Insert
- Insulated
- Jetted Tub
- Kitchen Island
- Mantle
- Microwave
- Natural Gas
- No Animal Home
- No Smoking Home
- Pantry
- Park
- Patio
- Playground
- Pool
- Private Entrance
- Private Yard
- Range Hood
- Recreation Room
- Refrigerator
- Schools Nearby
- Separate Entrance
- Shopping Nearby
- Sidewalks
- Street Lights
- Tennis Court s
- Vinyl Windows
- Walk-In Closet s
- Walk-Out To Grade
- Walking Bike Paths
- Washer Dryer
- Window Coverings
Address
Open on Google Maps-
Address: 40 Royal Highland Court NW
-
City: Calgary
-
State/county: Alberta
-
Zip/Postal Code: T3G 4Y2
-
Area: Royal Oak
Mortgage Calculator
-
Down Payment
-
Loan Amount
-
Monthly Mortgage Payment
-
Property Tax
-
Home Insurance
-
PMI
-
Monthly HOA Fees
Contact Information
View ListingsSimilar Listings
225 Valarosa Place, Didsbury, Alberta, T0M 0W0
- $469,900
- $469,900
8509 21 Avenue SE, Calgary, Alberta, T1X 0L5
- $523,400
- $523,400
#804 1011 12 Avenue SW, Calgary, Alberta, T2R 0J5
- $314,900
- $314,900
