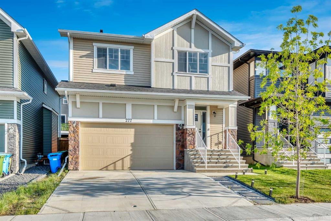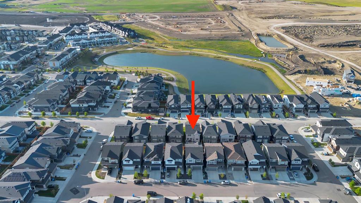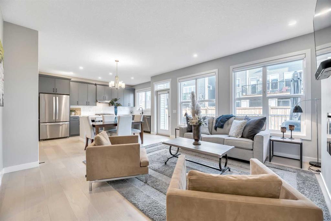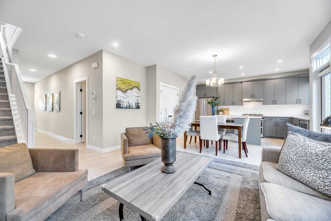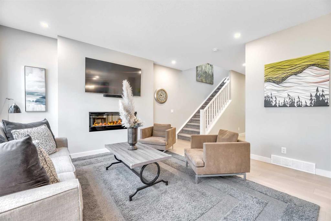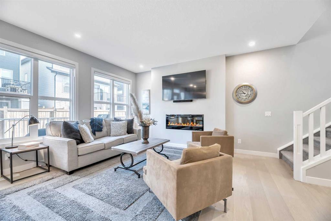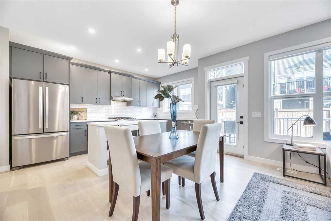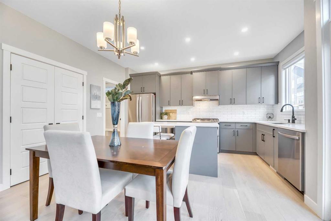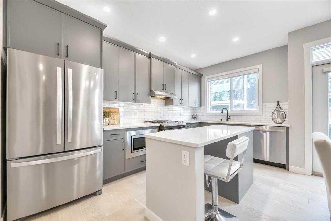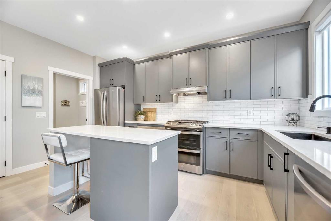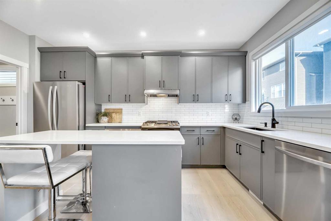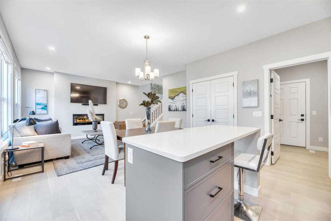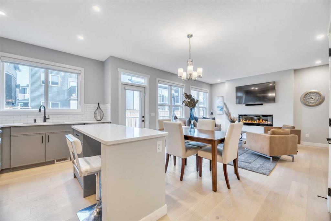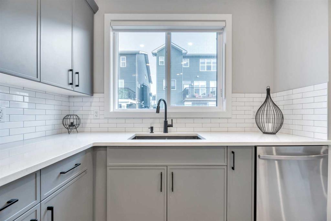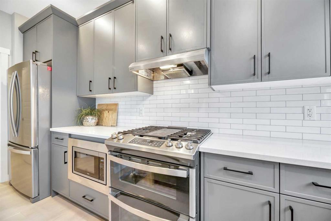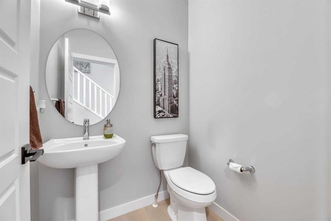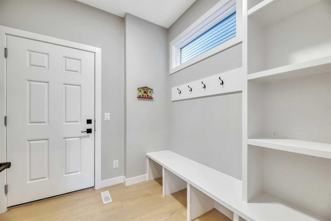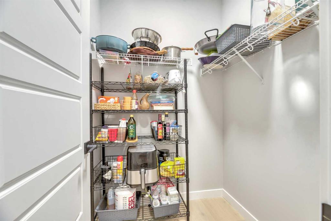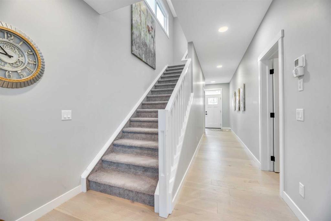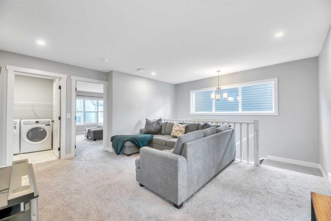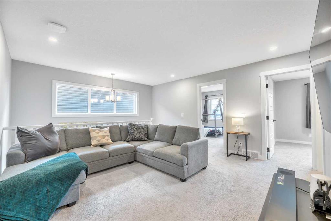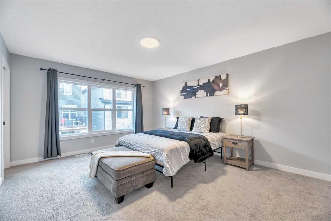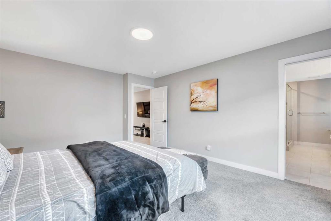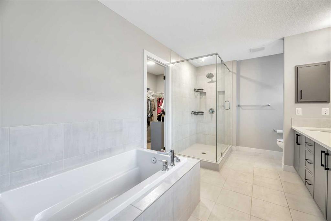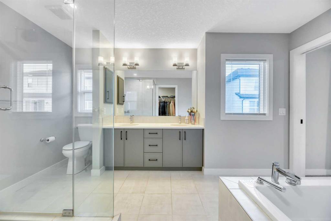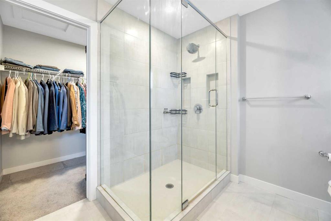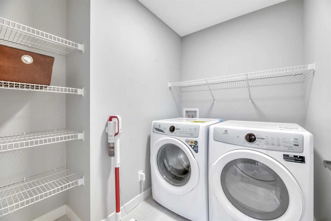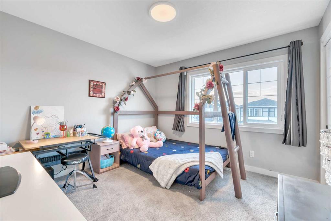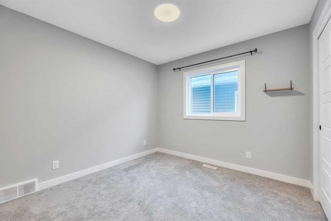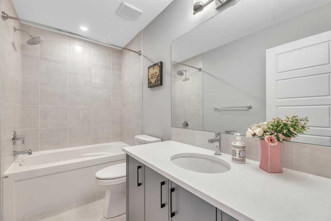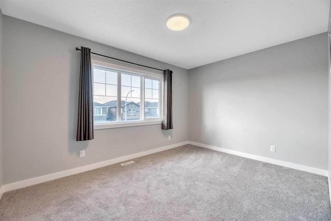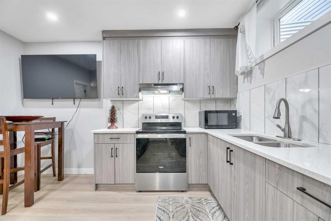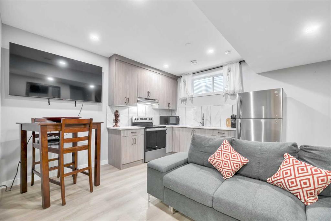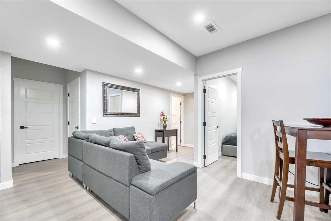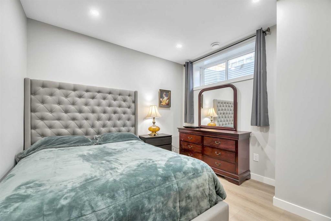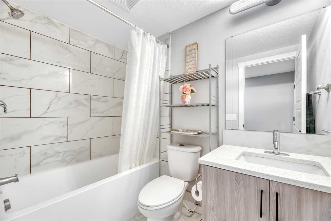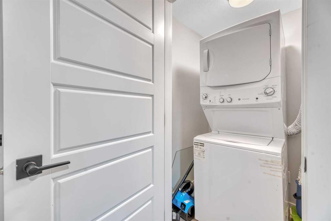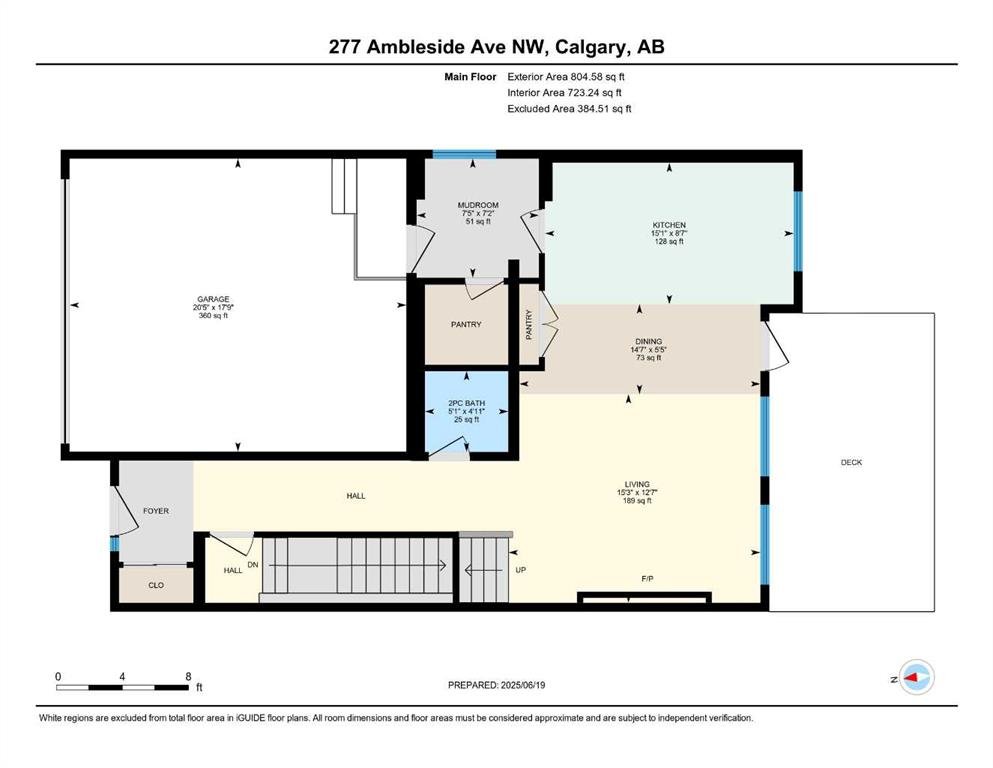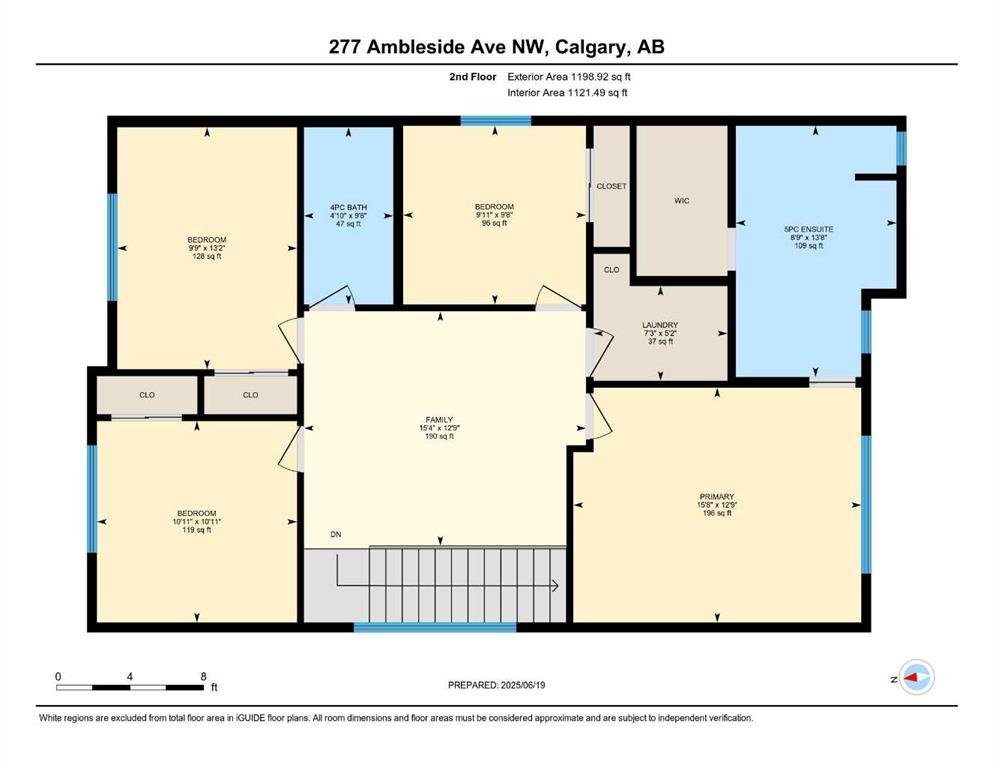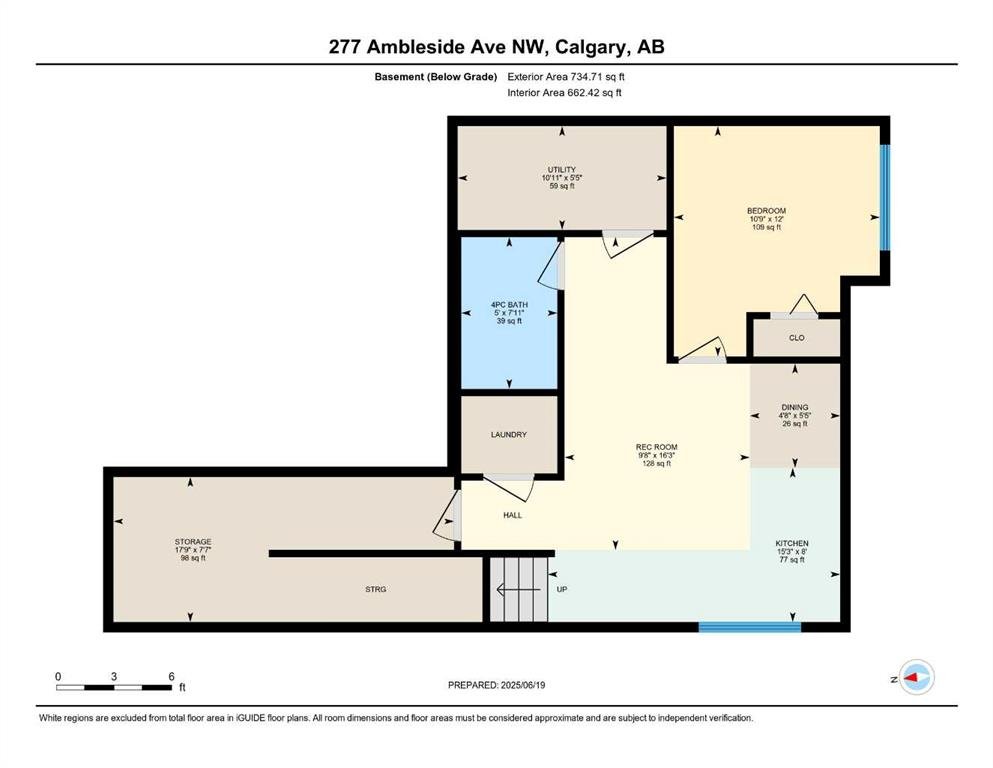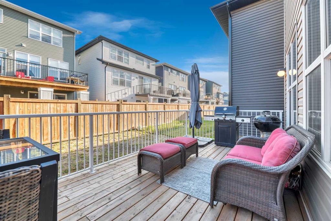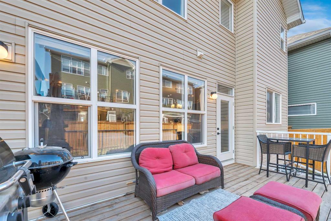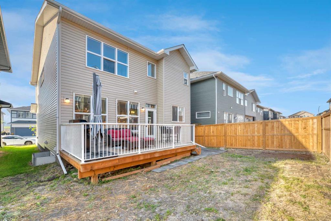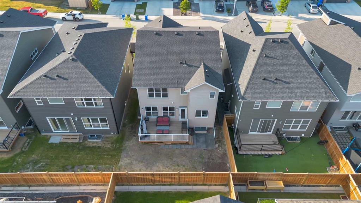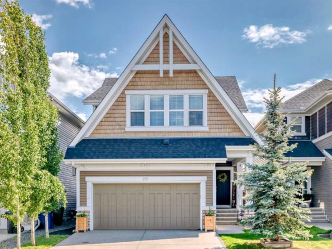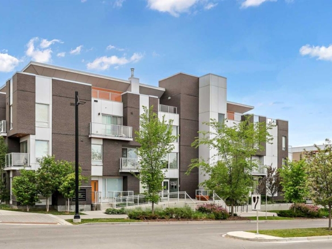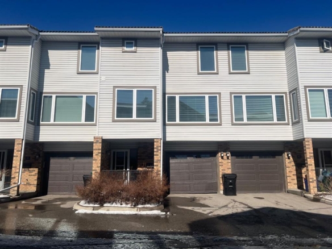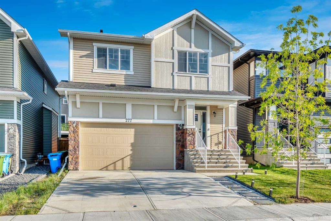Description
*** OPEN HOUSE FRIDAY, JULY 4 from 5:00-7:00PM *** Welcome to one of Calgary’s most prestigious new communities, Ambleton/Moraine in NW Calgary, where this exceptional Trico Homes built residence seamlessly blends elegance, functionality, and versatility. Boasting 2,730 square feet of fully developed living space, this meticulously crafted home offers a total of 5 bedrooms (4 bedrooms on the upper level, 1 bedroom in the basement) and 3.5 spa-inspired bathrooms, providing ample room for families of all sizes. The professionally finished basement features a self-contained illegal 1-bedroom suite complete with its own kitchen, full bathroom, and separate laundry —ideal for extended family, guests, or potential rental income. Thoughtful upgrades elevate the home, including 200AMP electrical service, 9-foot ceilings, engineered hardwood flooring, granite countertops, soft-close cabinetry, an electric fireplace, and built-in storage solutions. Culinary enthusiasts will appreciate the chef-inspired kitchen, equipped with premium stainless steel appliances (including a double oven, gas cooktop, and fridge with built-in water/ice functionality), and dual pantries. The double attached garage is fully insulated and drywalled, with a 220V outlet—perfectly suited for future EV charging or solar panel installation. Outdoors, enjoy a beautiful rectangular south-facing backyard complete with a large deck with BBQ gas line—ideal for sunny summer entertaining. Located close to an array of amenities, this home offers not just a residence, but a lifestyle of comfort, sophistication, and convenience. Don’t miss this rare opportunity—call today to schedule your private tour.
Details
Updated on June 23, 2025 at 5:02 pm-
Price $799,900
-
Property Size 2004.00 sqft
-
Property Type Detached, Residential
-
Property Status Active
-
MLS Number A2232821
Features
- 2 Storey
- 220 Volt Wiring
- Asphalt Shingle
- BBQ gas line
- Central
- Concrete Driveway
- Covered
- Deck
- Dishwasher
- Double Garage Attached
- Double Vanity
- Driveway
- Electric
- Electric Stove
- Enclosed
- Finished
- Forced Air
- Front Drive
- Front Porch
- Full
- Garage Control s
- Garage Door Opener
- Garage Faces Front
- Gas Stove
- Granite Counters
- Insulated
- Kitchen Island
- Microwave
- No Animal Home
- No Smoking Home
- Off Street
- Open Floorplan
- Other
- Pantry
- Park
- Parking Pad
- Paved
- Playground
- Private Entrance
- Private Yard
- Range Hood
- Refrigerator
- Schools Nearby
- Secured
- See Remarks
- Separate Entrance
- Shopping Nearby
- Side By Side
- Sidewalks
- Soaking Tub
- Stall
- Stone Counters
- Storage
- Street Lights
- Suite
- Vinyl Windows
- Walk-In Closet s
- Walking Bike Paths
- Washer Dryer
- Window Coverings
Address
Open on Google Maps-
Address: 277 Ambleside Avenue NW
-
City: Calgary
-
State/county: Alberta
-
Zip/Postal Code: T3P 1S4
-
Area: Moraine
Mortgage Calculator
-
Down Payment
-
Loan Amount
-
Monthly Mortgage Payment
-
Property Tax
-
Home Insurance
-
PMI
-
Monthly HOA Fees
Contact Information
View ListingsSimilar Listings
212 Auburn Meadows Crescent SE, Calgary, Alberta, T3M 2E2
- $960,000
- $960,000
#207 3125 39 Street NW, Calgary, Alberta, T3B 6H5
- $325,000
- $325,000
93 Coachway Gardens SW, Calgary, Alberta, T3H 2V9
- $412,500
- $412,500
