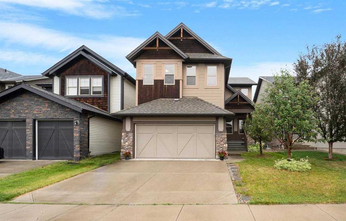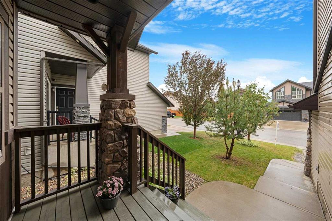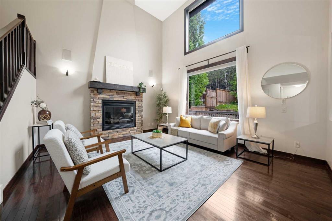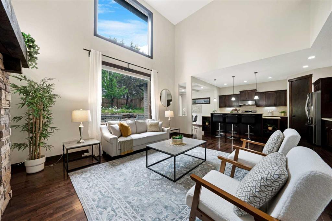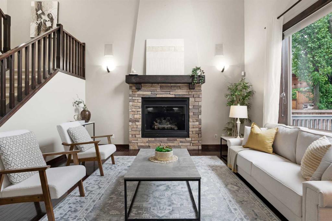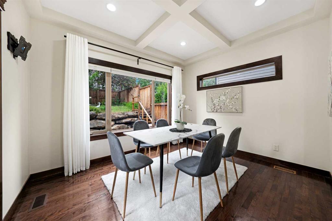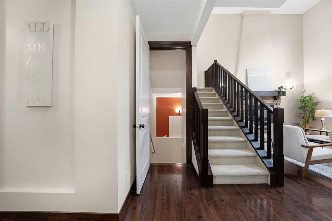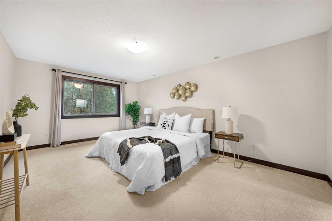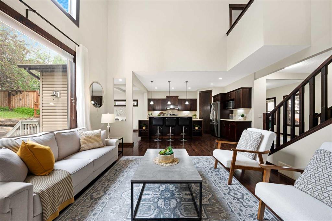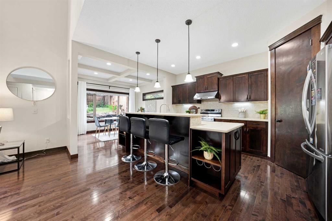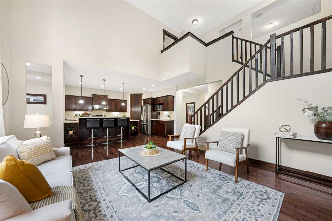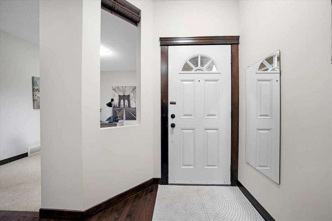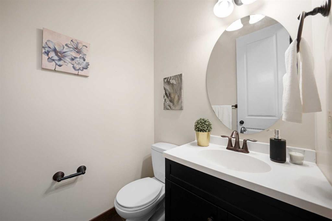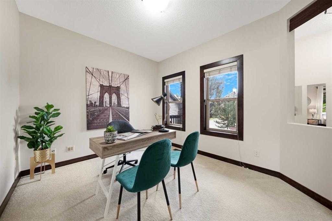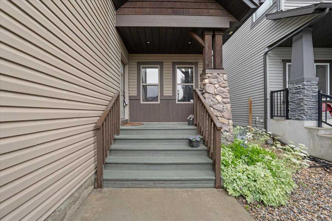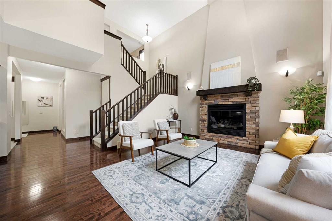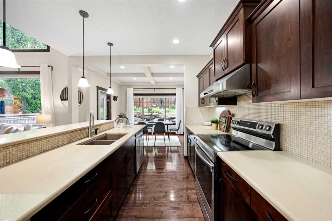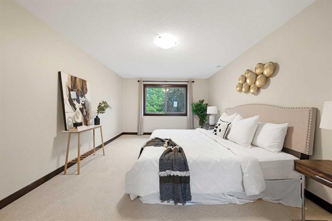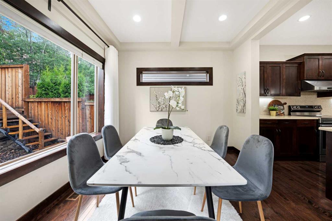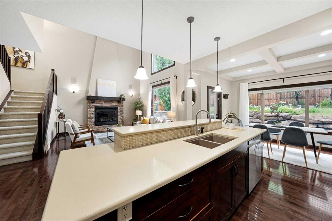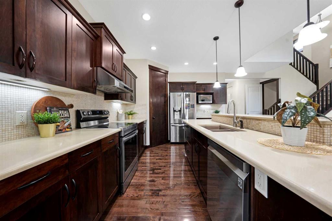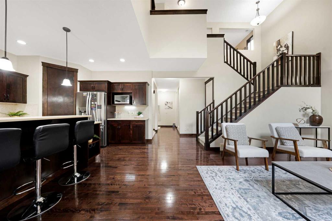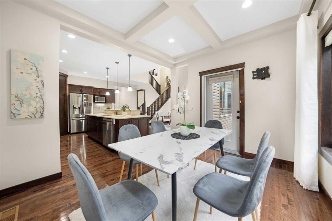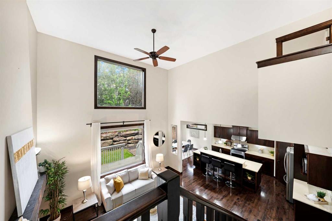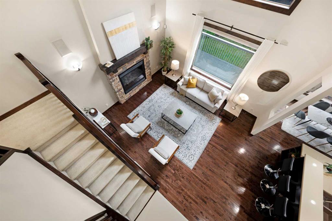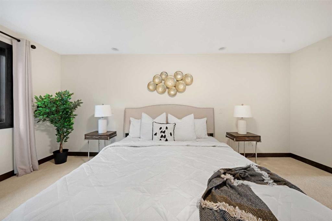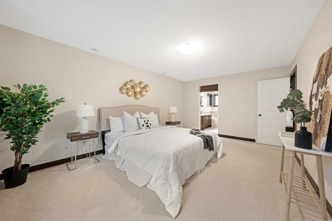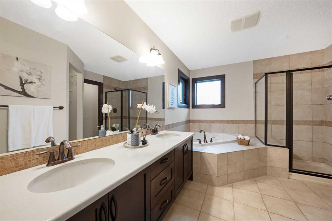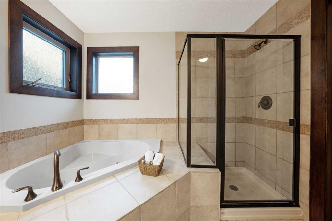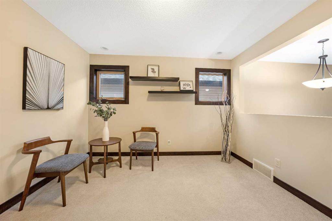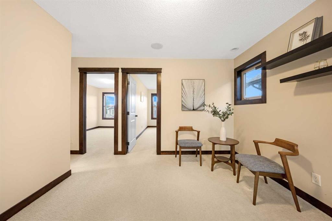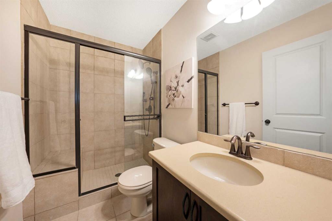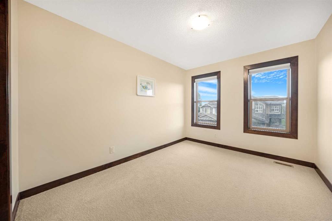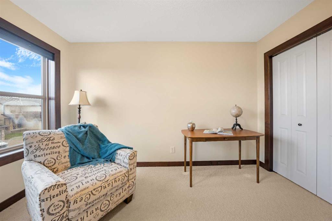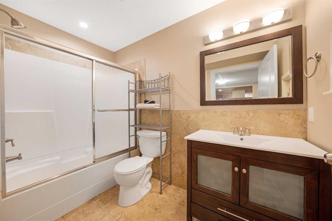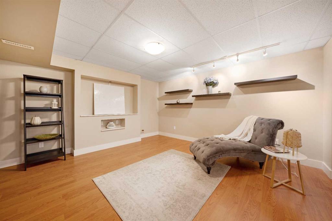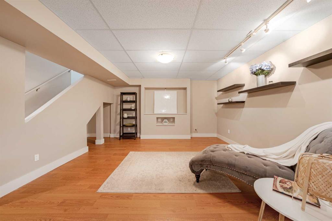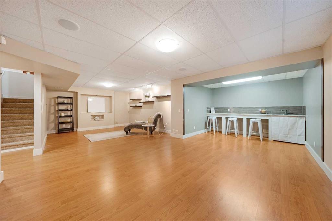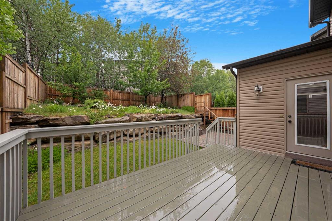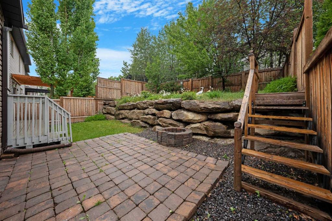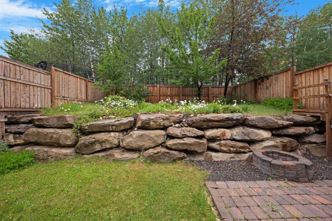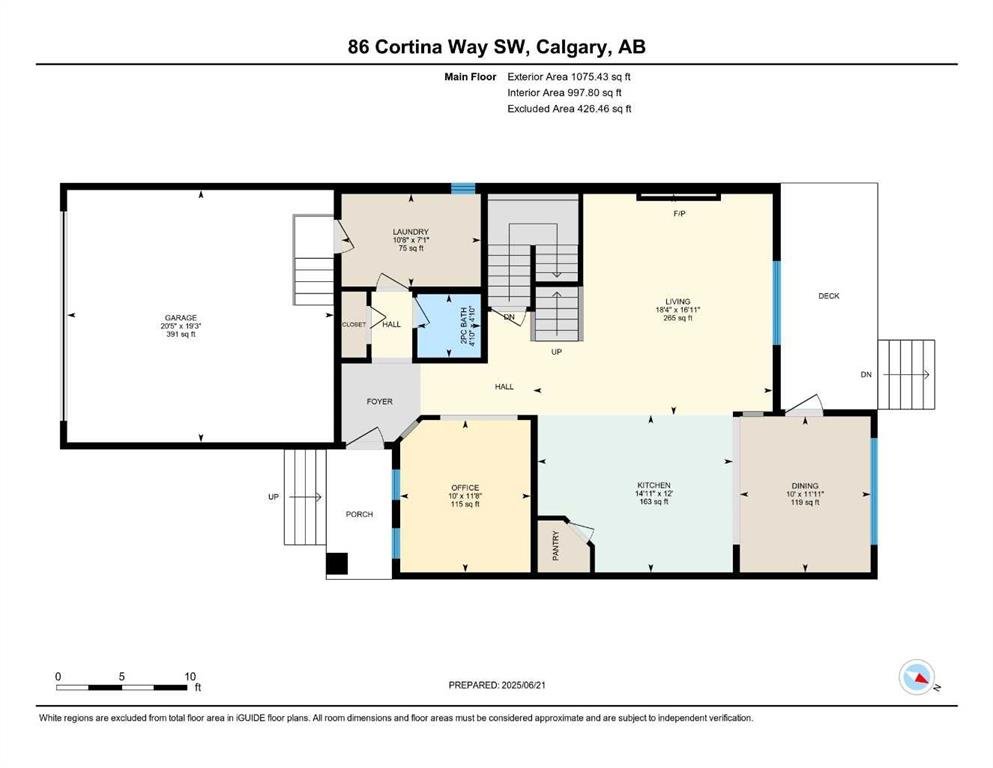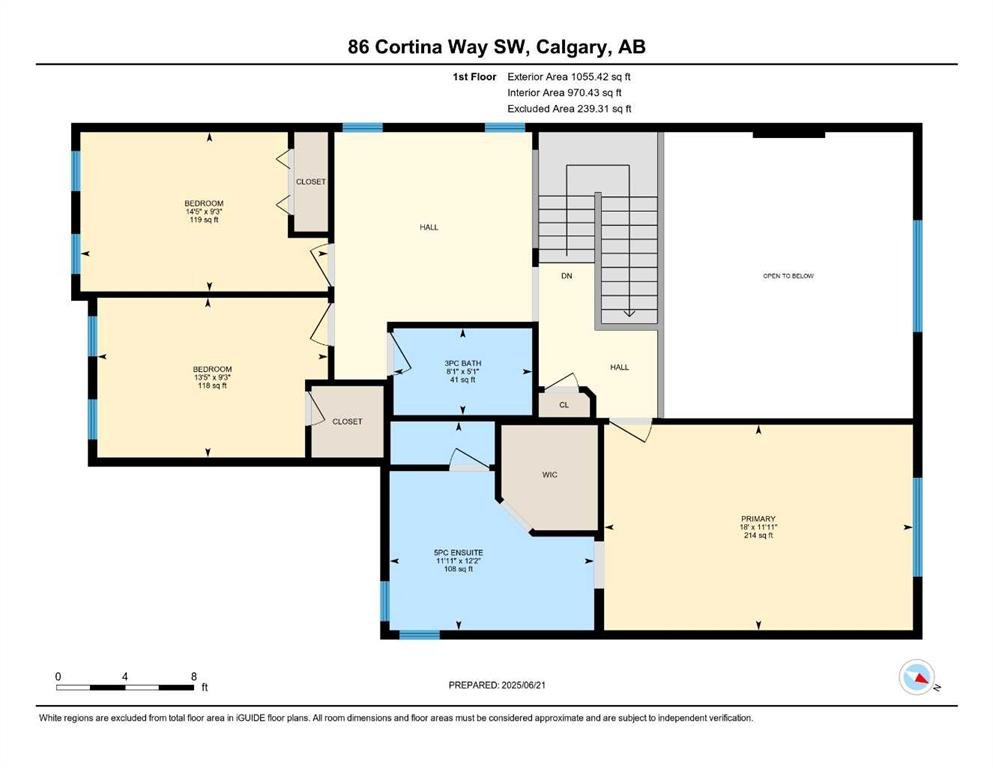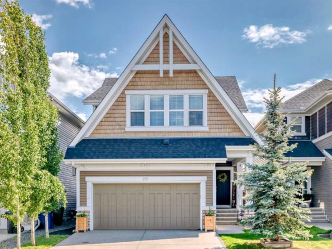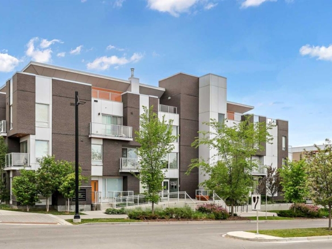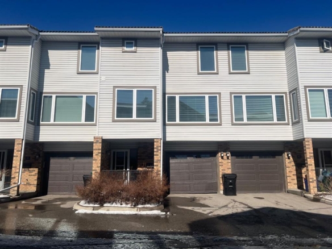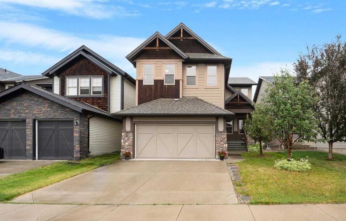Description
**Open house Sunday June 22 11-1pm**This beautiful well maintained 2-storey home located on a quiet cul-de-sac offers over 3,000 sqft of living space and strong value for the family buyer. As you walk into the main floor you are greeted with rich hardwood floor, a cozy den that could be a great home office. This home’s main feature is the soaring vaulted ceiling in the large living room, a gas fire place, 9 feet ceiling through out of the rest of the main floor and upgraded with 8 feet doors, and beautiful windows to allow the sunshine in. The open plan kitchen has quartz countertop, a corner pantry, a large breakfast bar, a dining nook, and plenty of storage space with newer SS appliances. In your large master bedroom suite, the spa-like ensuite is complete with double sinks, quartz tops, corner tub, and walk-in closet. There are other two good size bedrooms, a 3-piece bath, and a convenient flex area. The professionally finished basement has a great layout that could fit a rec room, hobby area, or workout space. The 4th bedroom is a good size and steps away from the 4-piece bathroom with ceramic floors, upgraded lighting, and ample storage. The fully fenced backyard has plenty of seating areas, with a fire pit, deck for BBQs and other gardening opportunities. The property is right down the street from walking trails and a ravine area. The remaining features of the home are a large laundry area, 2-piece main floor bath, and the attached double garage. You will find award-winning schools, shopping/dining, public transit in the area, and just a short drive out of town. This is the one house you do not want to miss!
Details
Updated on July 3, 2025 at 1:00 pm-
Price $919,900
-
Property Size 2130.80 sqft
-
Property Type Detached, Residential
-
Property Status Active
-
MLS Number A2232878
Features
- 2 Storey
- Asphalt Shingle
- Balcony
- Balcony s
- Ceiling Fan s
- Deck
- Dishwasher
- Double Garage Attached
- Double Vanity
- Dryer
- Electric Stove
- Finished
- Forced Air
- French Door
- Front Porch
- Full
- Garage Control s
- Garden
- Gas
- High Ceilings
- Kitchen Island
- Natural Gas
- No Smoking Home
- Park
- Playground
- Private Entrance
- Private Yard
- Quartz Counters
- Range Hood
- Refrigerator
- Schools Nearby
- See Remarks
- Shopping Nearby
- Sidewalks
- Storage
- Street Lights
- Vaulted Ceiling s
- Walking Bike Paths
- Washer
- Window Coverings
Address
Open on Google Maps-
Address: 86 Cortina Way SW
-
City: Calgary
-
State/county: Alberta
-
Zip/Postal Code: T3H 0L7
-
Area: Springbank Hill
Mortgage Calculator
-
Down Payment
-
Loan Amount
-
Monthly Mortgage Payment
-
Property Tax
-
Home Insurance
-
PMI
-
Monthly HOA Fees
Contact Information
View ListingsSimilar Listings
212 Auburn Meadows Crescent SE, Calgary, Alberta, T3M 2E2
- $960,000
- $960,000
#207 3125 39 Street NW, Calgary, Alberta, T3B 6H5
- $325,000
- $325,000
93 Coachway Gardens SW, Calgary, Alberta, T3H 2V9
- $412,500
- $412,500
