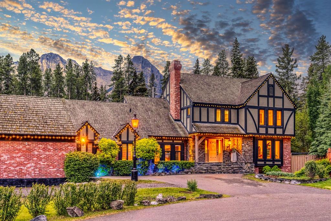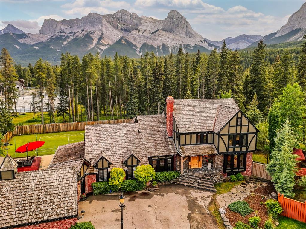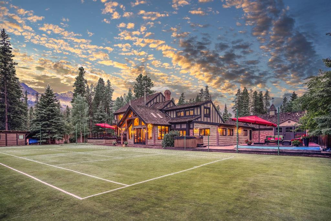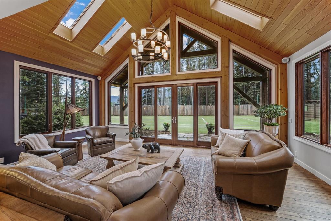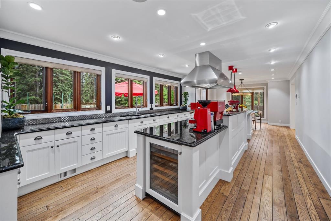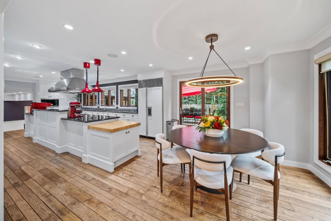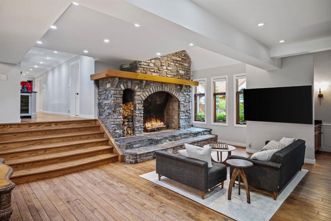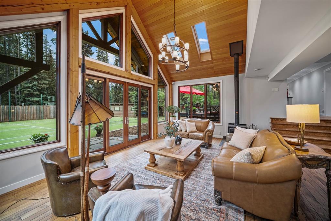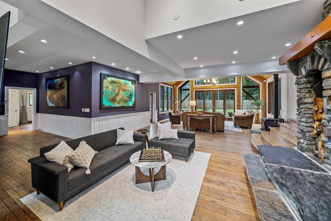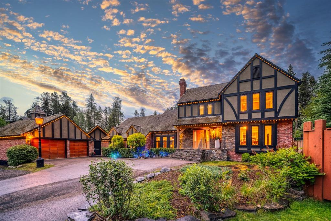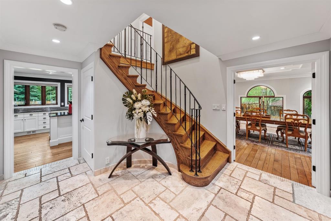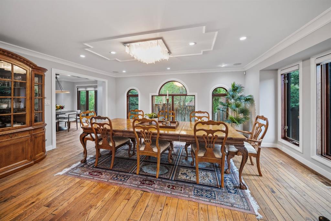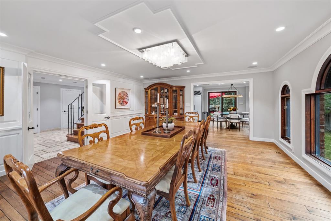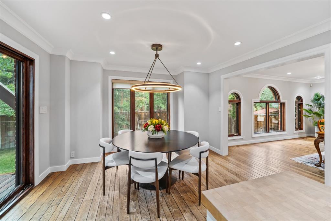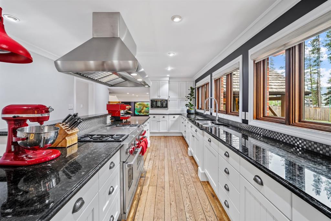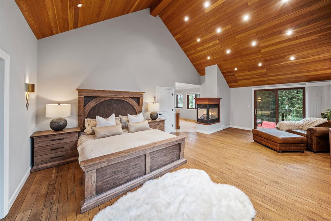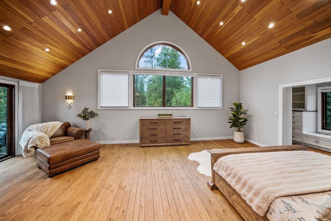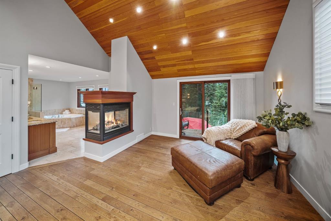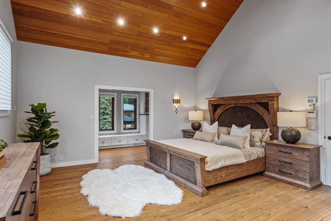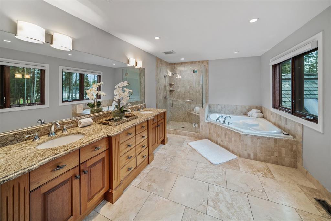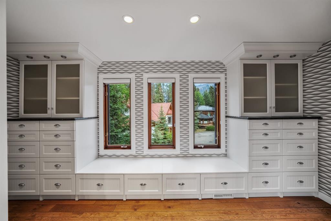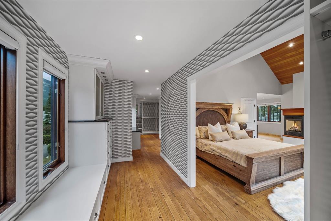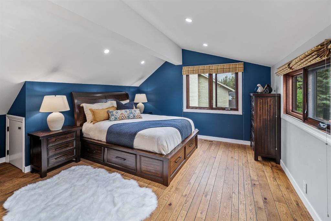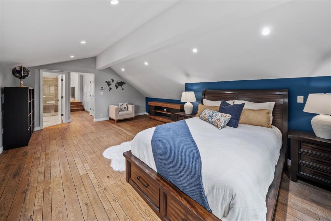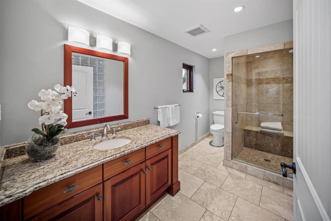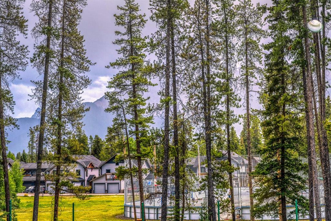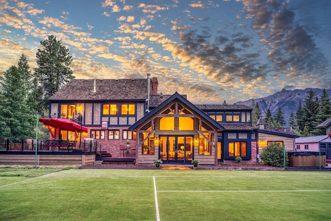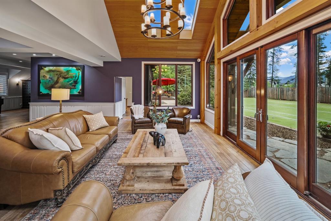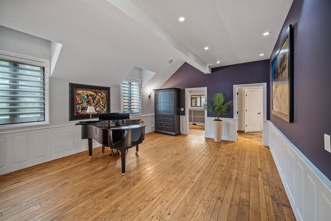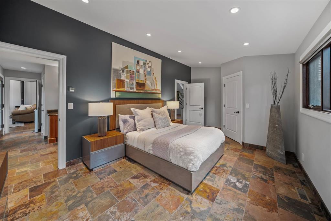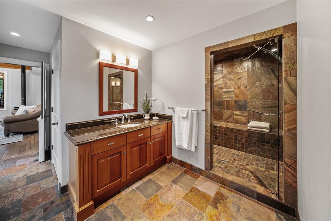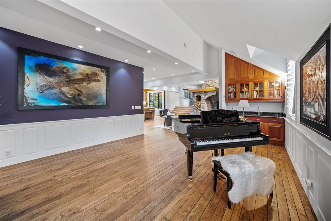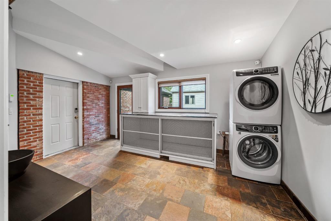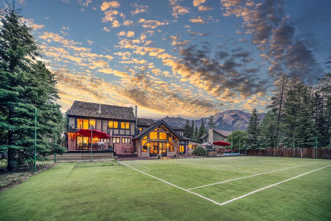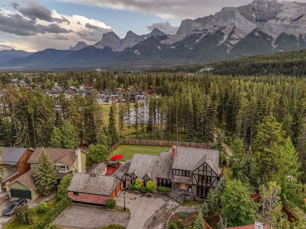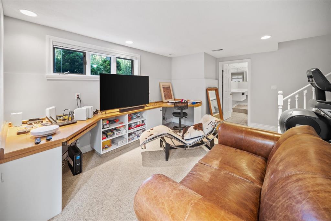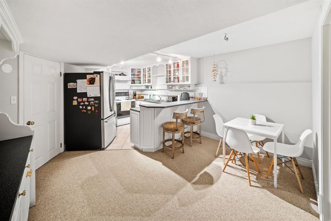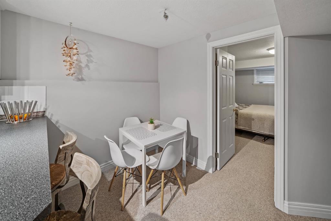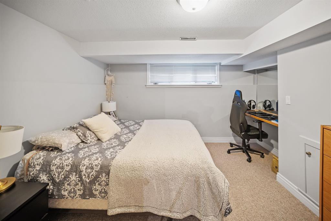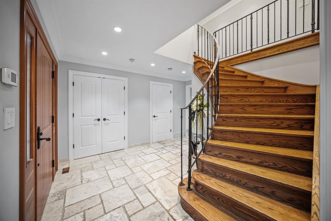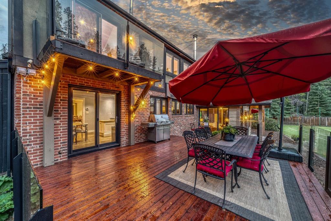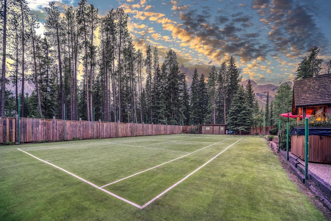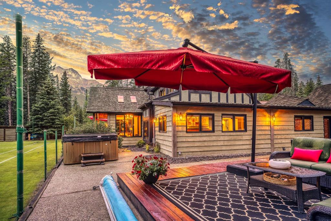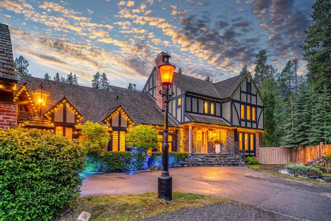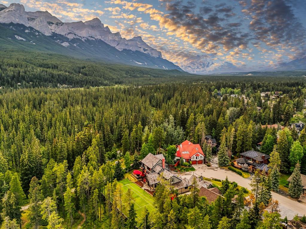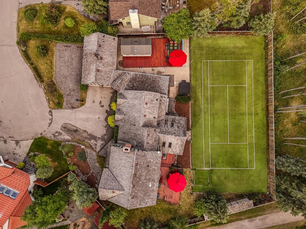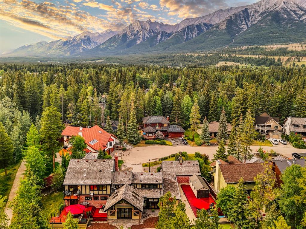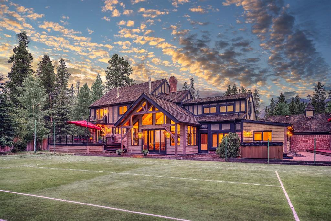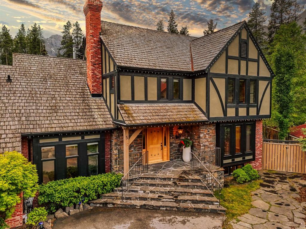Description
Set within a peaceful and private cul-de-sac, 5 Woodside Lane is a distinguished alpine estate that blends timeless elegance with contemporary refinement. Nestled on an expansive double lot of nearly 19,000 square feet, this property offers rare water and parkland frontage, where a tranquil side channel of the Bow River meanders beside the south-facing backyard and adjacent parkland creates a natural buffer of privacy. The four-bedroom, four-and-a-half-bathroom home unfolds with a sense of considered grandeur. At its heart, the great room features a soaring ceiling with timber accents and a commanding stone fireplace—an architectural centerpiece that evokes warmth and permanence. Expansive windows frame panoramic views of the surrounding peaks, forest, and sky, allowing natural light to spill across the interiors and draw the outdoors in. The interiors are a study in contrast and harmony—where old-world charm meets modern sophistication. Rich wood beams, artisan tilework, and hand-forged details are paired with clean-lined finishes and curated lighting, offering an understated luxury that is both refined and relaxed. Designed for both gracious entertaining and quiet retreat, the home’s layout includes multiple gathering spaces and a thoughtfully appointed kitchen that anchors daily life. The private bedroom suites provide comfort and seclusion, while the home’s lower level offers additional room to unwind or host extended family and guests. Outdoors, a private tennis court and sun-drenched backyard create a lifestyle rarely found in the Rockies—a serene haven within minutes of Canmore’s vibrant downtown and world-class trails. Bordering the eastern edge of Banff National Park, Canmore offers unmatched access to hiking, biking, skiing, and climbing. From this estate, adventure begins at your doorstep. Located in the mature neighbourhoods of Lion’s Park and Larch, 5 Woodside Lane is more than a home—it is a legacy property, offering a singular opportunity to live immersed in nature, design, and enduring quality.
Details
Updated on August 15, 2025 at 9:00 pm-
Price $4,800,000
-
Property Size 4366.00 sqft
-
Property Type Detached, Residential
-
Property Status Active
-
MLS Number A2233257
Features
- 3 or more Storey
- Balcony
- Balcony s
- Basement
- Built-in Features
- Closet Organizers
- Dishwasher
- Double Garage Attached
- Double Vanity
- Driveway
- Dryer
- Family Room
- Finished
- Floor Furnace
- Full
- Garage Control s
- Garage Faces Front
- Gas
- In Floor
- Kitchen Island
- Mantle
- Oven
- Primary Bedroom
- Private Entrance
- Private Yard
- Raised Hearth
- Range
- Recessed Lighting
- Refrigerator
- Schools Nearby
- Shingle
- Shopping Nearby
- Sidewalks
- Skylight s
- Soaking Tub
- Stone
- Street Lights
- Sun Room
- Tennis Court s
- Three-Sided
- Vaulted Ceiling s
- Walk-In Closet s
- Walk-Up To Grade
- Walking Bike Paths
- Washer
- Wet Bar
- Window Coverings
- Wood
- Wood Burning
- Wood Burning Stove
- Wood Stove
- Zoned
Address
Open on Google Maps-
Address: 5 Woodside Lane
-
City: Canmore
-
State/county: Alberta
-
Zip/Postal Code: T1W 1T1
-
Area: Larch
Mortgage Calculator
-
Down Payment
-
Loan Amount
-
Monthly Mortgage Payment
-
Property Tax
-
Home Insurance
-
PMI
-
Monthly HOA Fees
Contact Information
View ListingsSimilar Listings
3012 30 Avenue SE, Calgary, Alberta, T2B 0G7
- $520,000
- $520,000
33 Sundown Close SE, Calgary, Alberta, T2X2X3
- $749,900
- $749,900
8129 Bowglen Road NW, Calgary, Alberta, T3B 2T1
- $924,900
- $924,900
