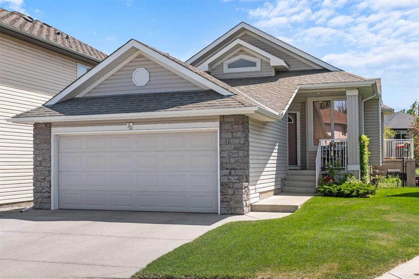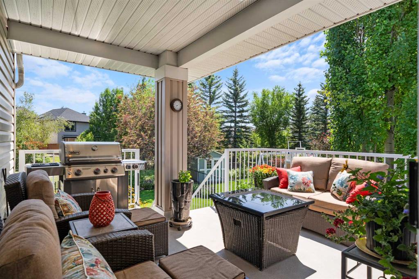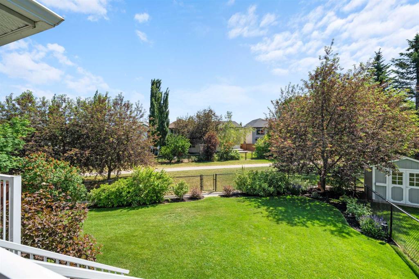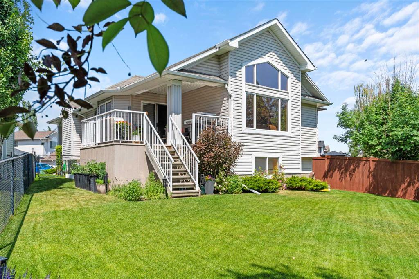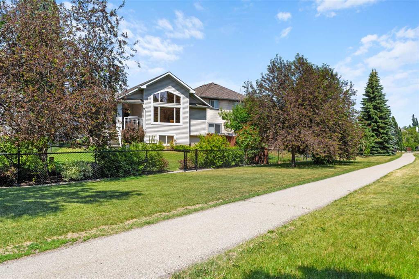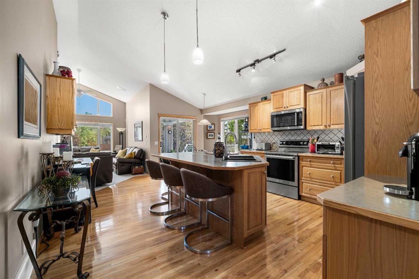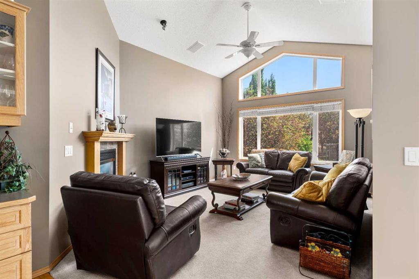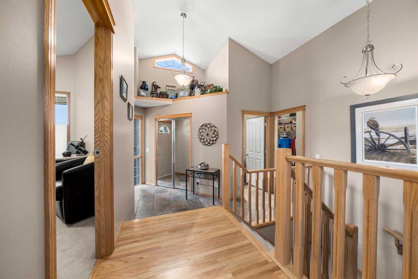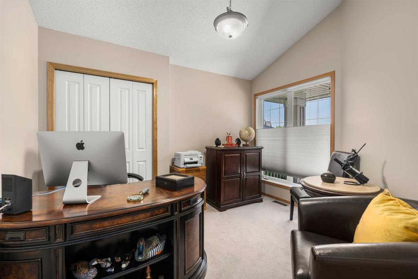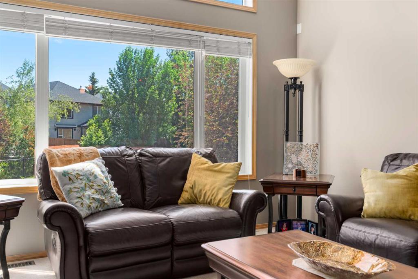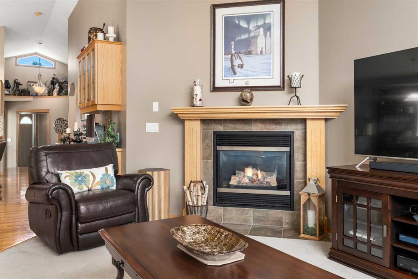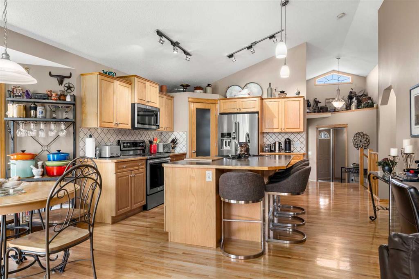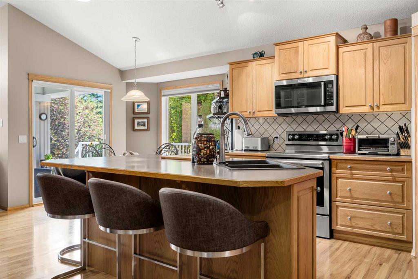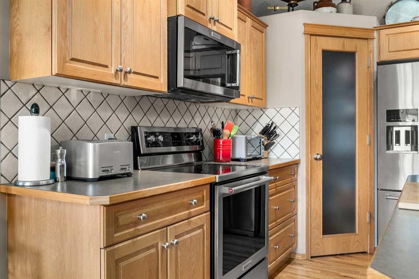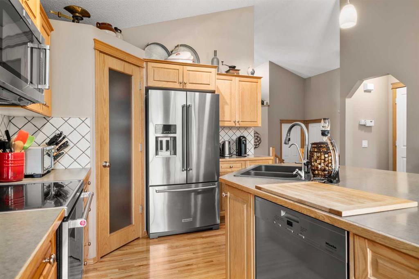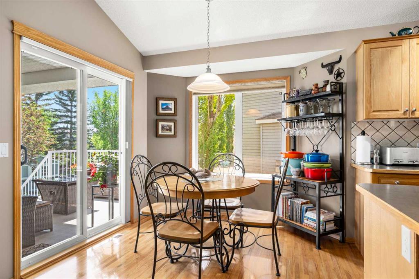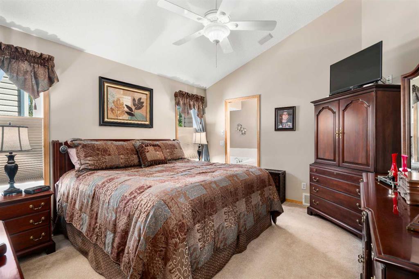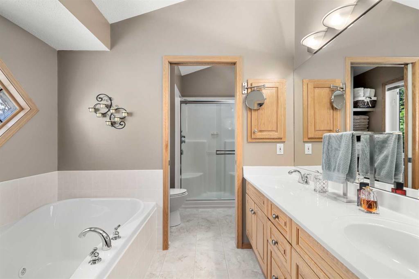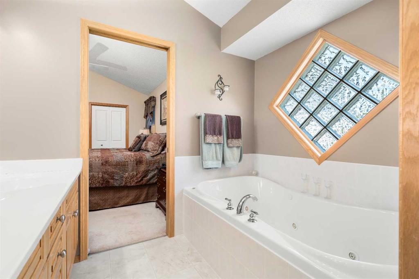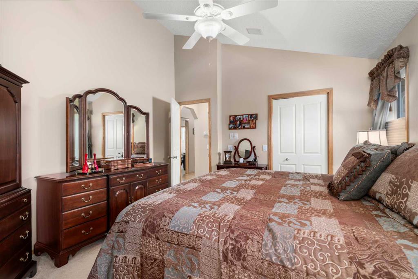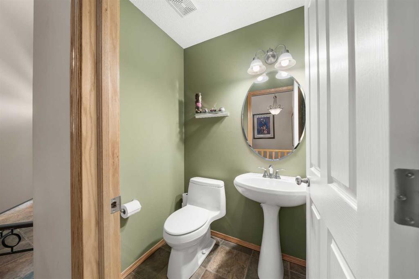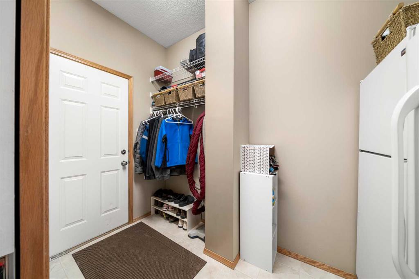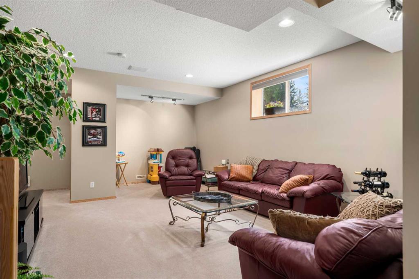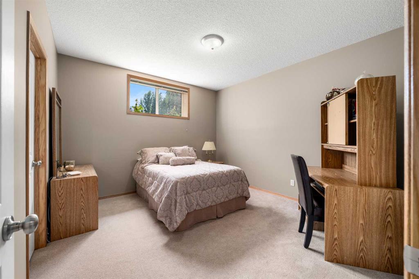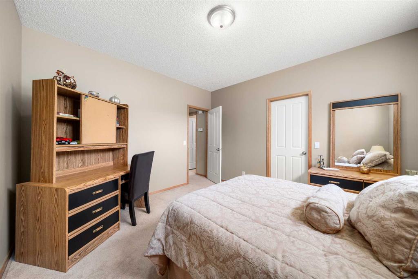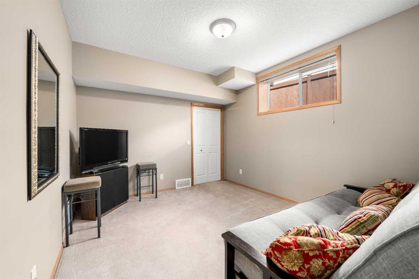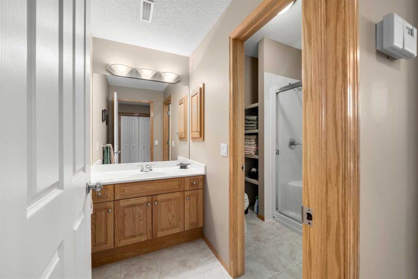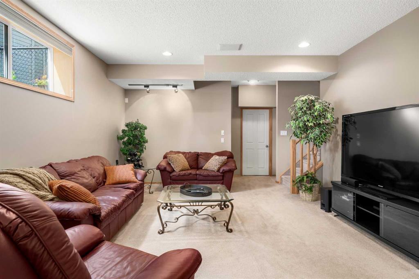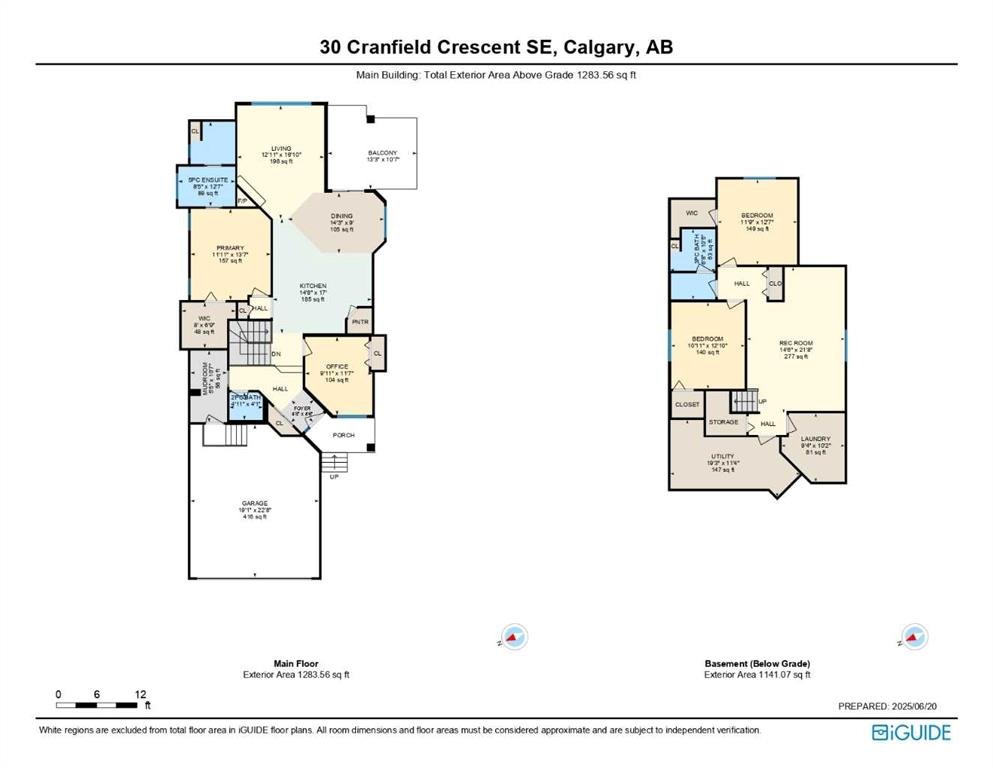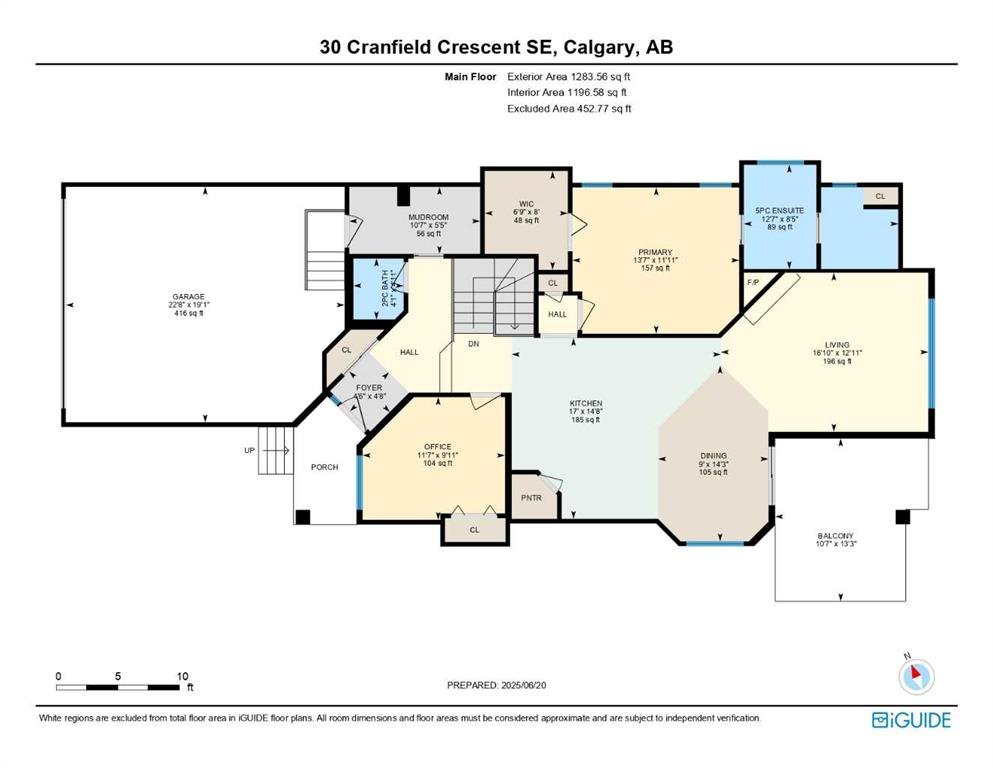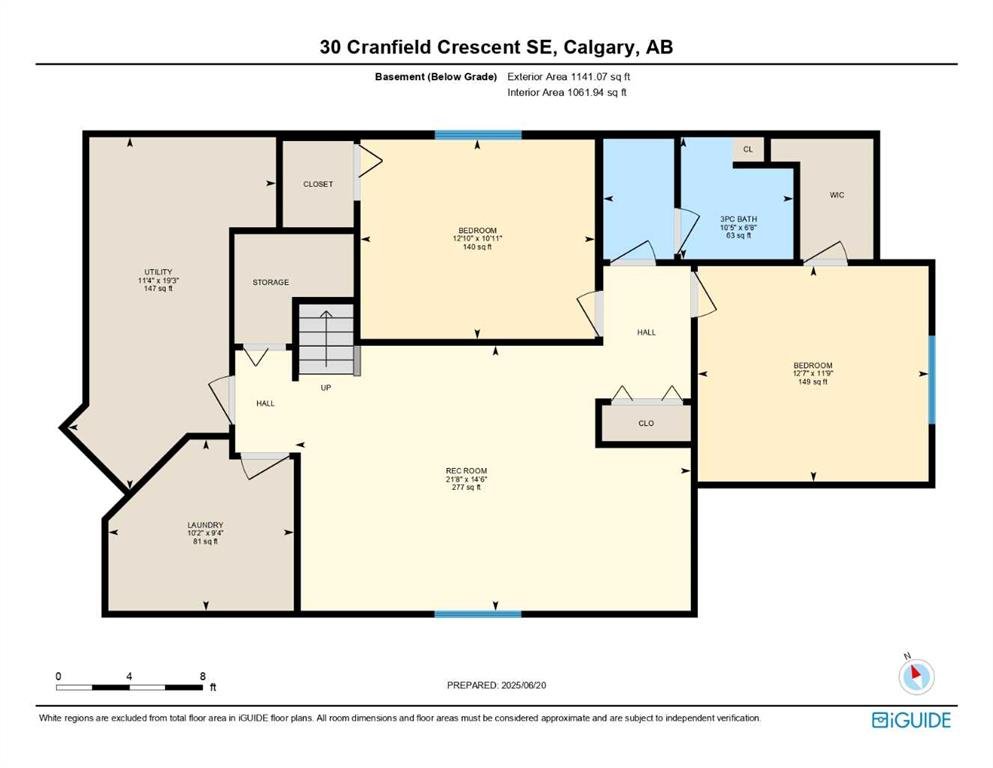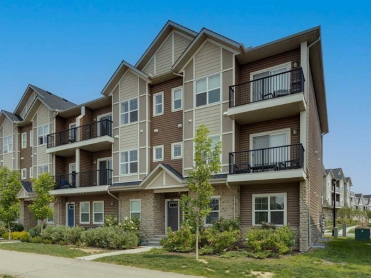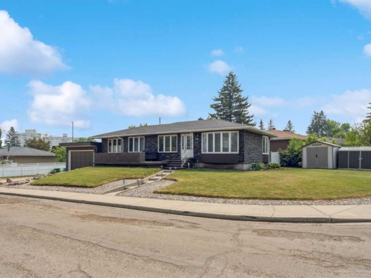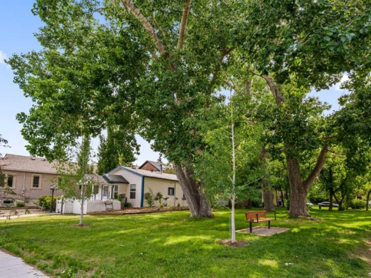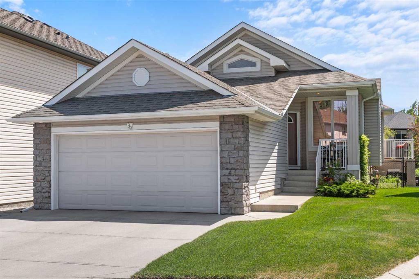Description
A Jewel Box Bungalow in the Heart of Cranston
First time to market — an opportunity that truly must be experienced in person.
Tucked among charming two-storey homes in the family-friendly community of Cranston, this custom-built bungalow is a rare gem designed for those looking to settle in comfortably, while staying close to the ones they love. Whether you’re grandparents with family nearby or maturing parents approaching a new season of life, this home offers the perfect blend of elegance, functionality, and community connection.
Set on a generous pie-shaped lot backing onto a paved pathway, this home makes the most of its footprint with thoughtful cantilevered design that maximizes space and light. The meticulously maintained yard and low-maintenance gardens are a delight year-round and can be enjoyed from the comfort of your covered deck — a serene retreat framed by lush trees and greenery.
Step inside and you’ll immediately feel the quality and care in every detail. The vaulted Premier Suite offers a touch of luxury with a spacious ensuite featuring a soaker tub, stall shower, and dual vanities. There’s also a versatile main floor den — perfect for a home office or easily converted into an additional bedroom if needed.
The heart of the home is the open-concept family room and kitchen, where natural light pours in through large windows, creating a bright, inviting space for entertaining or simply enjoying day-to-day living.
For those with older children still at home, the fully developed basement is a dream. Specifically designed as an ideal space for teenagers, young adults, or visiting guests, it offers two large bedrooms, a full bath (with a separate sink area for added convenience), and a spacious recreation room — providing privacy and independence without feeling disconnected.
This is a forever home where you can comfortably age in place while still being surrounded by a vibrant, active community. Moments from schools, shopping, amenities, and the pathways of Fish Creek Park, this is truly a once-in-a-lifetime opportunity. List of Key Attributes & Features are available.
Details
Updated on July 1, 2025 at 11:00 am-
Price $775,000
-
Property Size 1283.56 sqft
-
Property Type Detached, Residential
-
Property Status Active
-
MLS Number A2233232
Features
- Asphalt Shingle
- Bungalow
- Ceiling Fan s
- Central Air
- Central Air Conditioner
- Central Vacuum
- Clubhouse
- Concrete Driveway
- Deck
- Dishwasher
- Double Garage Attached
- Electric Stove
- Finished
- Forced Air
- Front Porch
- Full
- Garage Control s
- Garage Door Opener
- Garage Faces Front
- Garburator
- Gas
- Insulated
- Kitchen Island
- Microwave Hood Fan
- Misting System
- Open Floorplan
- Pantry
- Playground
- Refrigerator
- Schools Nearby
- Shopping Nearby
- Sidewalks
- Storage
- Vaulted Ceiling s
- Washer Dryer
- Water Softener
Address
Open on Google Maps-
Address: 30 Cranfield Crescent SE
-
City: Calgary
-
State/county: Alberta
-
Zip/Postal Code: T3M 1A6
-
Area: Cranston
Mortgage Calculator
-
Down Payment
-
Loan Amount
-
Monthly Mortgage Payment
-
Property Tax
-
Home Insurance
-
PMI
-
Monthly HOA Fees
Contact Information
View ListingsSimilar Listings
#1009 250 Fireside View, Cochrane, Alberta, T4C 2M2
- $379,900
- $379,900
25 Manor Road SW, Calgary, Alberta, T2V 2A1
- $1,150,000
- $1,150,000
703 14A Street SE, Calgary, Alberta, T2G 3K7
- $624,900
- $624,900
