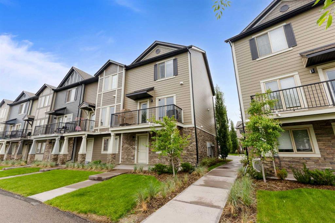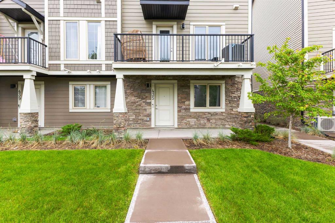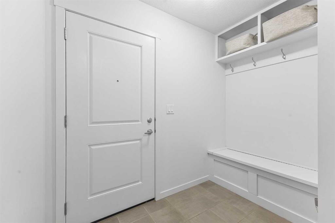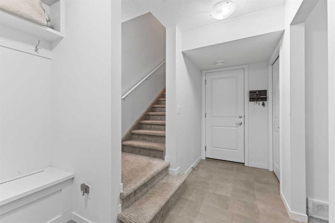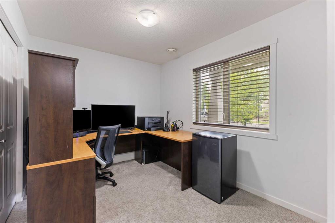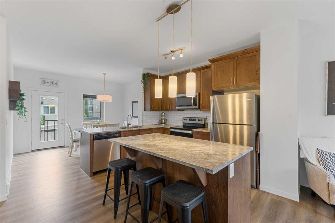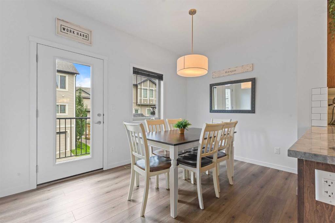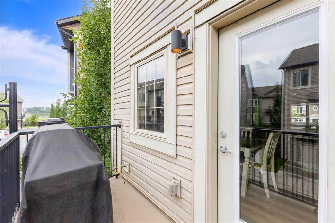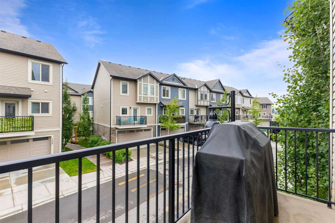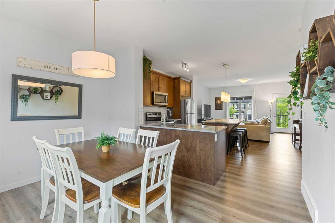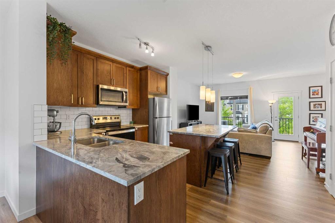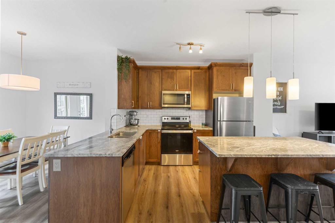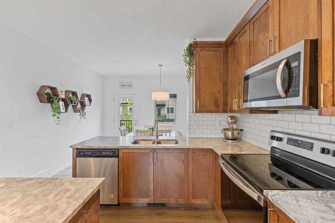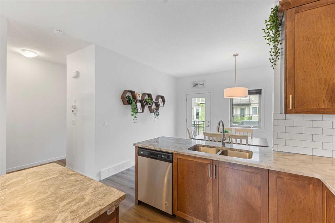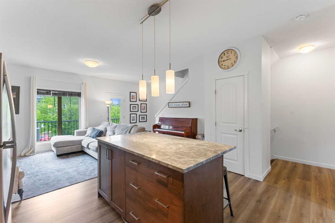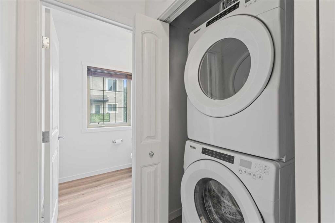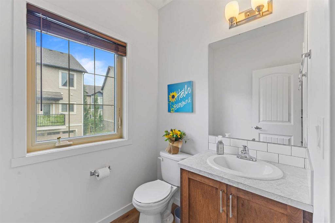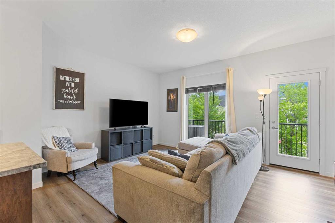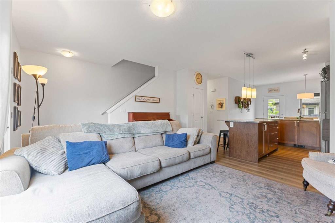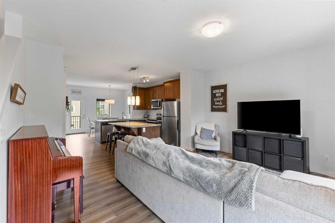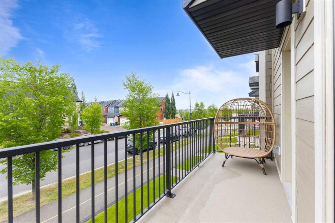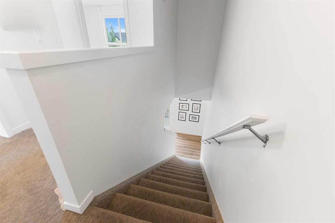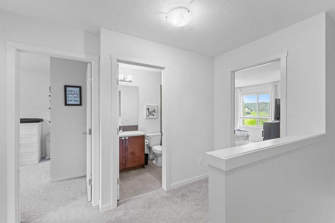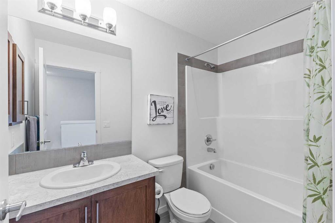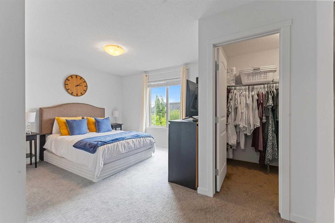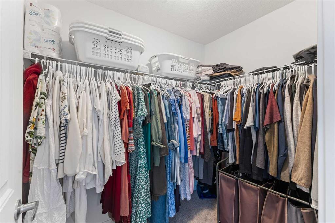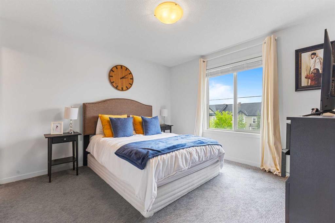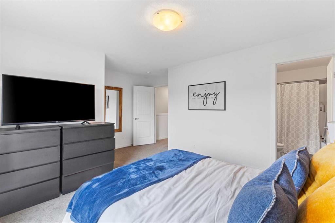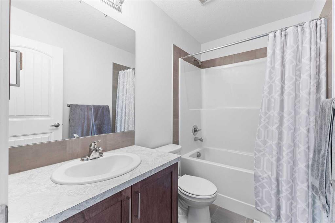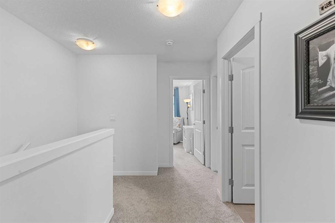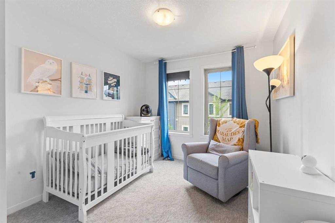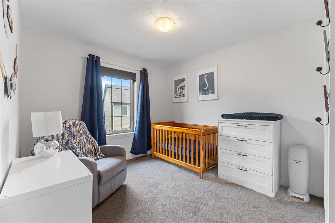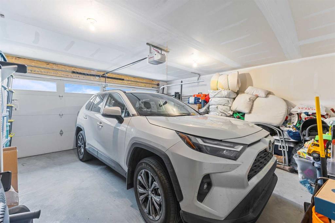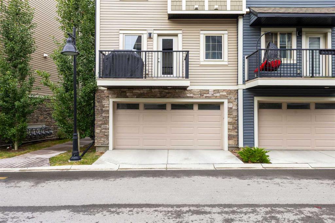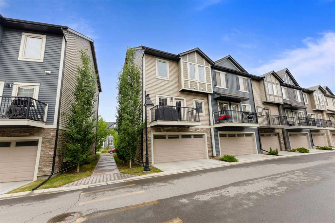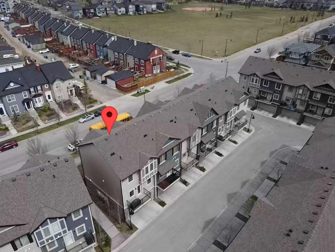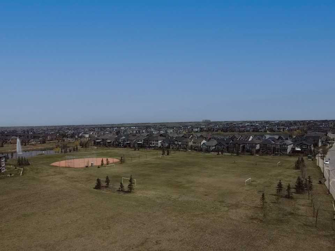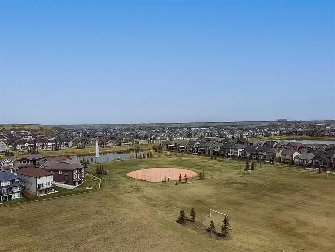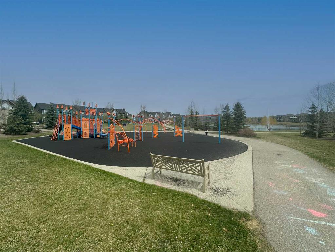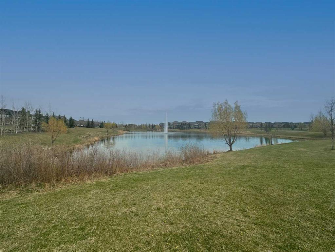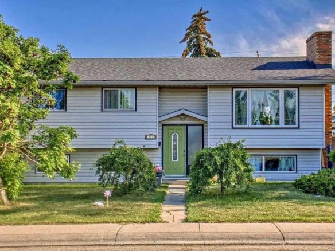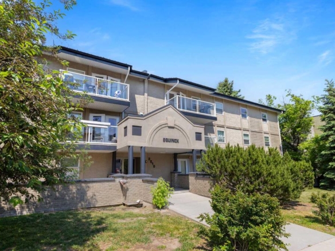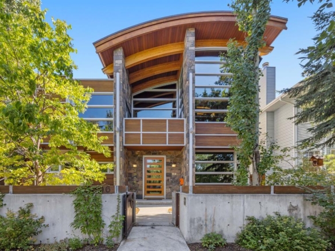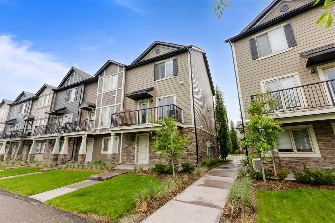Description
*DON’T MISS THE 3D TOUR* Step into this meticulously maintained end-unit townhouse in the sought-after community of Legacy. As the original owners, pride of ownership is evident throughout. With just one shared wall, it feels more like a duplex than a traditional townhouse! This home offers THREE FULLY FINISHED levels, ROUGH IN for central A/C, and an ATTACHED DOUBLE GARAGE, spanning a total of 1,739 square feet of well-kept living space. The ground floor features a spacious den, ideal as a home office, flex space, or even a fourth bedroom along with direct access to the insulated and drywalled garage. Upstairs, the main living area is bright and open thanks to 9-foot ceilings, laminate flooring, and large windows. The kitchen is outfitted with granite countertops and upgraded stainless steel appliances, creating an ideal setup for entertaining. The open concept layout flows into both the dining and living areas, and continues onto two private balconies. One balcony is north facing and the other is south facing this feature also helps flood the space with natural light throughout the day. Enjoy the BBQ gas line on the south balcony for easy outdoor cooking. A half-bathroom and laundry area complete this floor. Upstairs, you’ll find three bedrooms and two full bathrooms, including a spacious primary bedroom with a private ensuite and large windows. The location is ideal as you will be close to parks, schools, shopping, green spaces, and public transit, with quick access to Stoney Trail, MacLeod Trail, and Deerfoot Trail. There’s plenty of street parking out front and visitor parking within the complex. With low condo fees of just $380.69/month, this home is a great fit for families, professionals, or anyone wanting to enjoy all that Legacy has to offer.
Details
Updated on July 3, 2025 at 10:01 am-
Price $474,900
-
Property Size 1739.00 sqft
-
Property Type Row/Townhouse, Residential
-
Property Status Pending
-
MLS Number A2234048
Features
- 3 or more Storey
- Asphalt Shingle
- Balcony
- Balcony s
- Dishwasher
- Double Garage Attached
- Dryer
- Electric Range
- Forced Air
- Garage Control s
- Granite Counters
- High Ceilings
- Insulated
- Kitchen Island
- Microwave Hood Fan
- Natural Gas
- No Animal Home
- No Smoking Home
- Park
- Patio
- Playground
- Refrigerator
- Rough-In
- Schools Nearby
- Shopping Nearby
- Sidewalks
- Street Lights
- Walk-In Closet s
- Walking Bike Paths
- Washer
- Window Coverings
Address
Open on Google Maps-
Address: 435 Legacy Village Way SE
-
City: Calgary
-
State/county: Alberta
-
Zip/Postal Code: T2X 3Z3
-
Area: Legacy
Mortgage Calculator
-
Down Payment
-
Loan Amount
-
Monthly Mortgage Payment
-
Property Tax
-
Home Insurance
-
PMI
-
Monthly HOA Fees
Contact Information
View ListingsSimilar Listings
319 Manora Drive NE, Calgary, Alberta, T2A 4R2
- $719,900
- $719,900
#302 2010 35 Avenue SW, Calgary, Alberta, T2T 2E1
- $320,000
- $320,000
3006 5A Street SW, Calgary, Alberta, T2S 2G6
- $2,975,000
- $2,975,000
