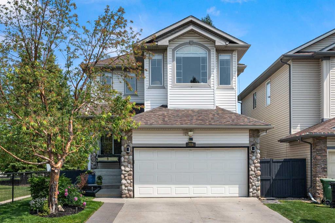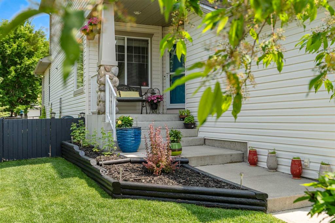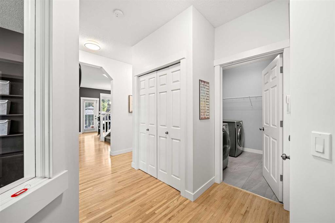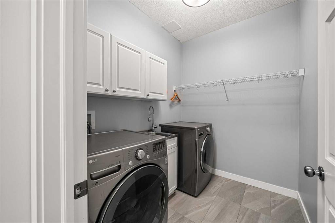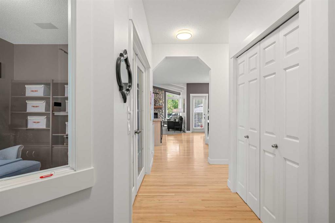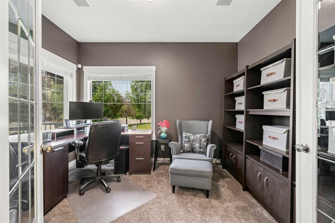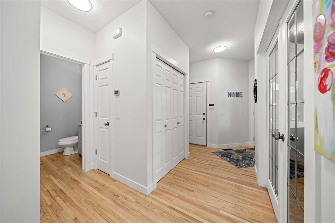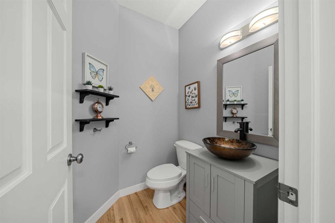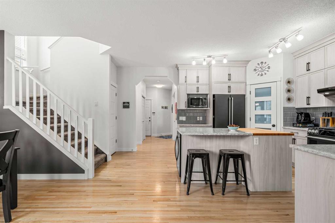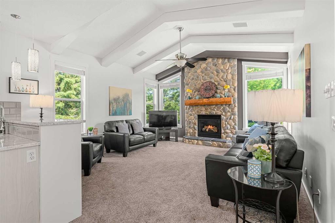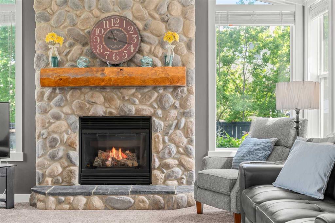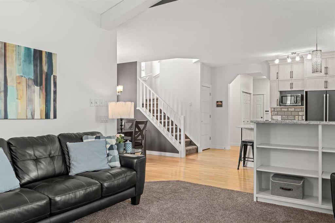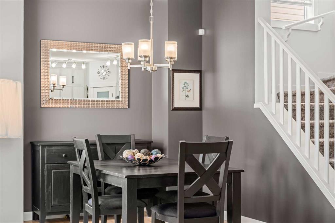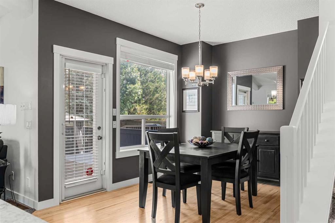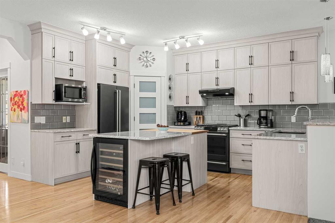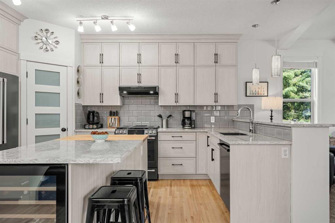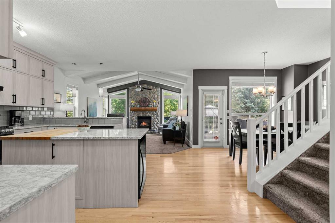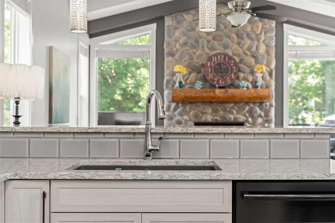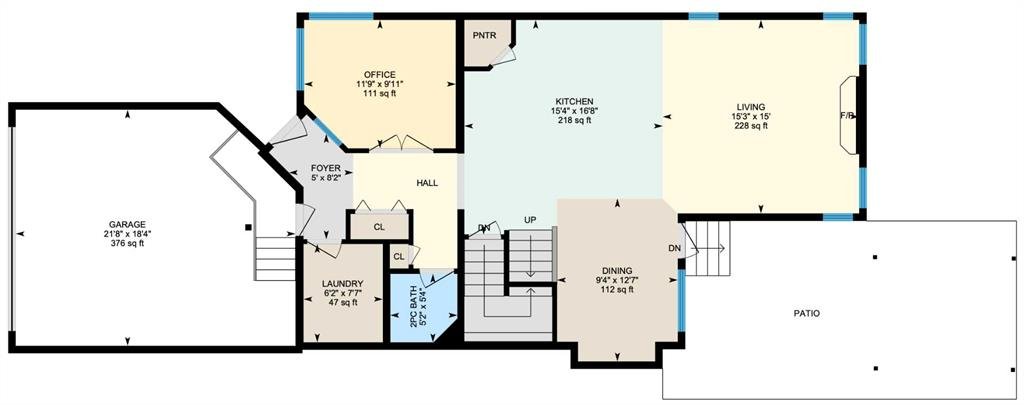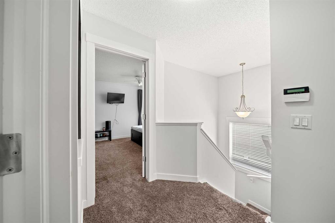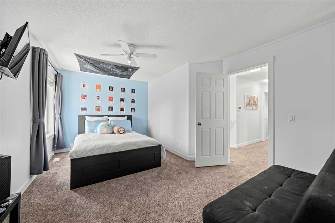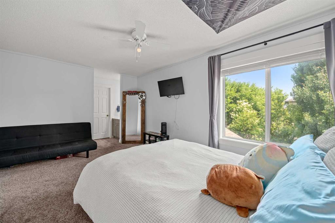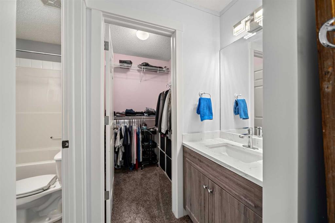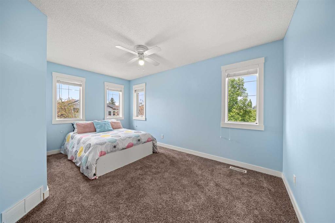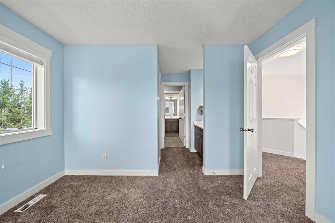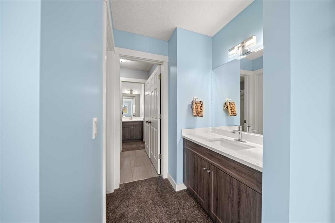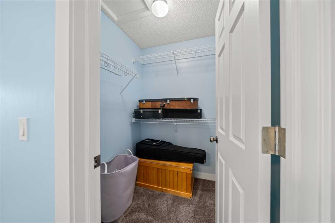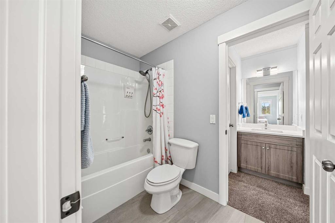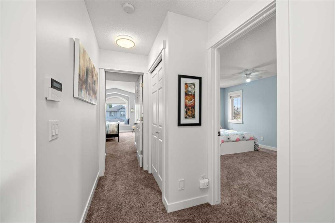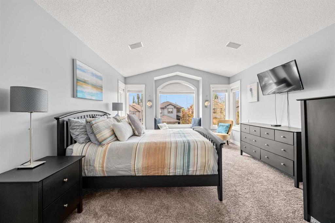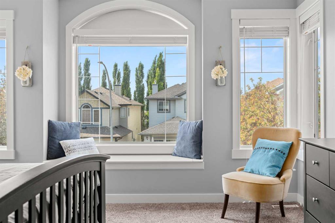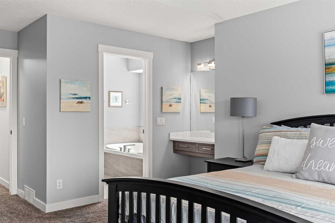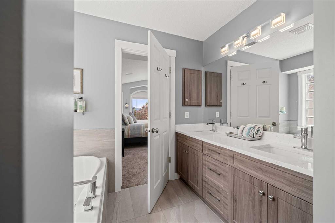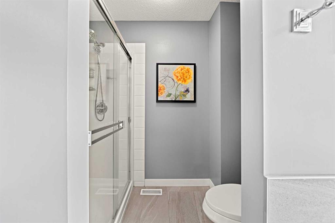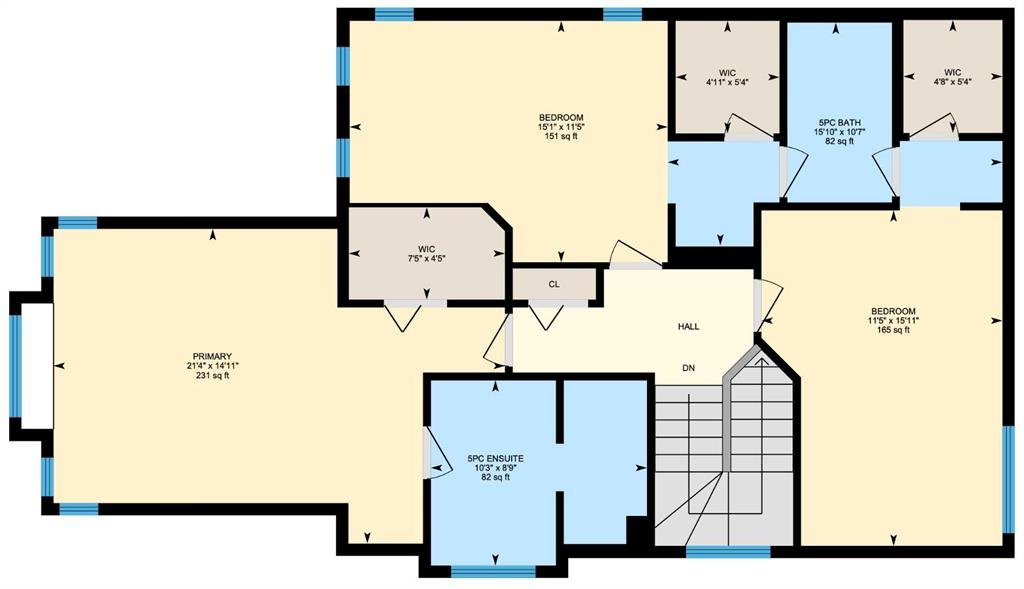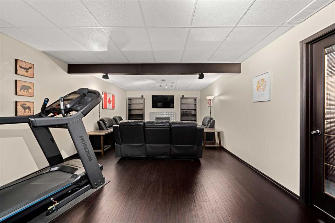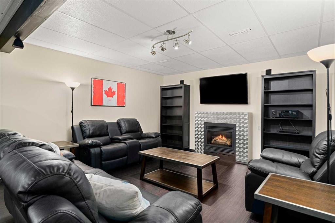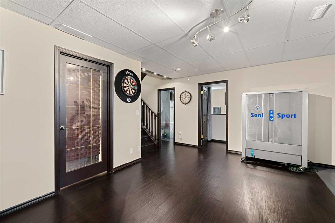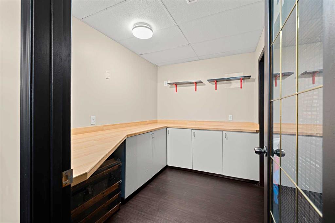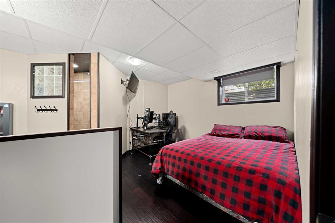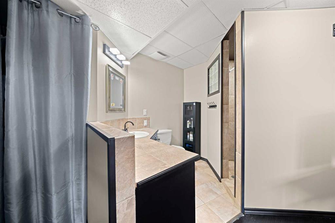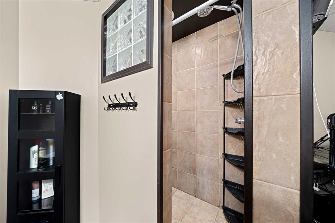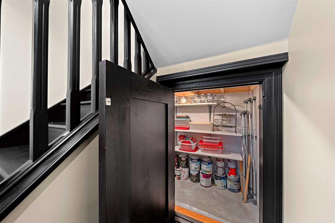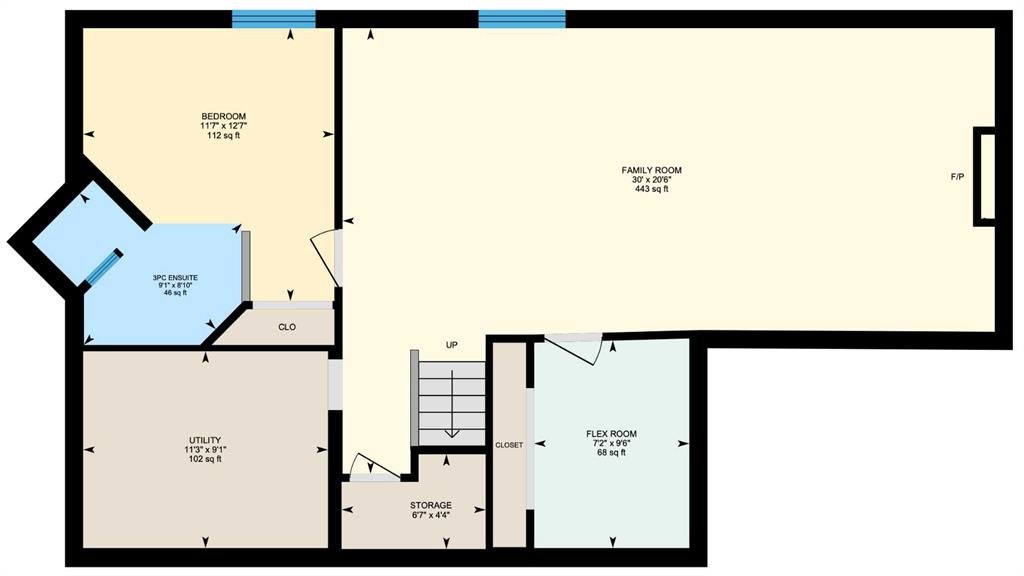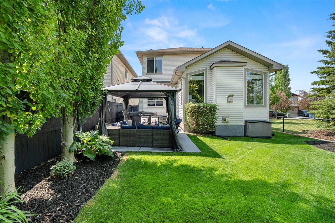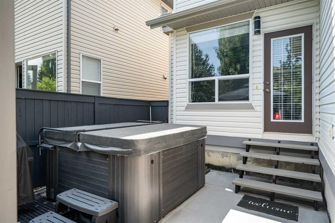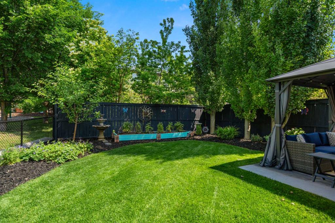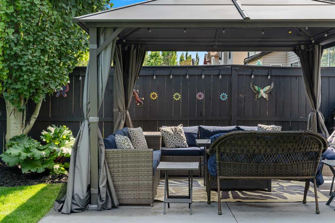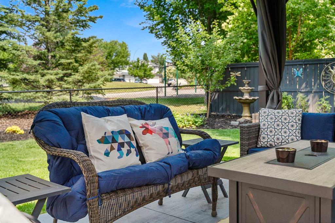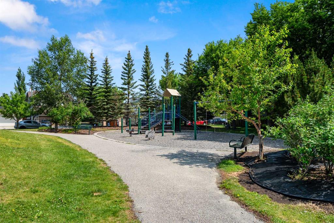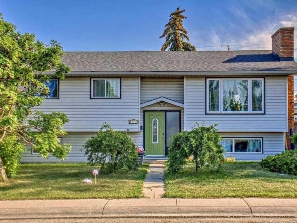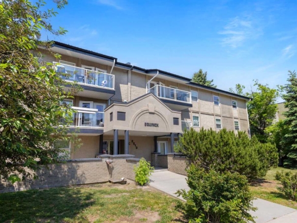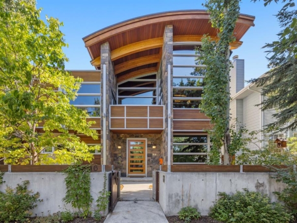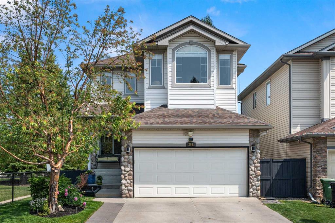Description
Discover unparalleled living in this exquisite 2,084 sq ft two-story home, crafted by Beattie Homes in the sought-after Alpine 4 layout, nestled in the heart of Tuscany, Calgary’s premier northwest community. Boasting a 950 sq ft fully finished basement, this 3,034 sq ft of total living space masterpiece offers 4 spacious bedrooms, 3 luxurious bathrooms, and a rare park-adjacent backyard that delivers unmatched privacy and direct access to a children’s playground—perfect for families, entertaining, or quiet relaxation. Step inside to a grand open-concept main floor, where soaring vaulted ceilings and abundant natural light create an inviting ambiance, complemented by a cozy gas fireplace. The 2019 gourmet kitchen is a chef’s dream, featuring sleek granite countertops, full-height cabinetry, and premium appliances, seamlessly flowing into a spacious eating area that opens to a professionally landscaped backyard. Stay cool year-round with rare central air conditioning, a standout feature in Calgary’s warm summers. Upstairs, the expansive primary suite is a true retreat, complete with a spa-inspired ensuite boasting dual sinks, a soaking tub, and a walk-in shower. Two additional oversized bedrooms offer ample space for kids, guests, or hobbies. The fully finished basement is a game-changer, with a generous recreation room featuring a second gas fireplace, a fourth bedroom, and a full ensuite bath—ideal for teens, in-laws, or potential rental income (subject to city approval). Work from home with ease in the main floor office, conveniently located off the entrance, and enjoy the practicality of main floor laundry. The double front-attached garage, complete with a loft for extra storage, ensures space for vehicles, outdoor gear, or seasonal items. Located steps from top-rated schools like Twelve Mile Coulee and Eric Harvie, vibrant parks, and Tuscany Market Square’s shops and dining, this home offers unmatched connectivity with quick access to Crowchild and Stoney Trails for seamless commutes to downtown or beyond. Priced at $874,900, this move-in-ready gem combines modern upgrades, expansive living space, and a premium lot that sets it apart from the competition. In a balanced market, homes with this level of quality and location don’t last long. Don’t miss your chance to own a slice of Tuscany’s finest—book your private showing today and experience the lifestyle, comfort, and value this extraordinary home delivers!
Details
Updated on July 1, 2025 at 5:02 am-
Price $874,900
-
Property Size 2078.00 sqft
-
Property Type Detached, Residential
-
Property Status Pending
-
MLS Number A2233922
Features
- 2 Storey
- Asphalt Shingle
- Breakfast Bar
- Ceiling Fan s
- Central Air
- Central Air Conditioner
- Closet Organizers
- Concrete Driveway
- Decorative
- Double Garage Attached
- Double Vanity
- Finished
- Forced Air
- Front Porch
- Full
- Garage Control s
- Garage Door Opener
- Garage Faces Front
- Garage Faces Rear
- Gas
- Granite Counters
- High Ceilings
- Kitchen Island
- Mantle
- Microwave
- Natural Gas
- No Smoking Home
- Open Floorplan
- Pantry
- Park
- Patio
- Playground
- Raised Hearth
- Refrigerator
- Schools Nearby
- See Remarks
- Shopping Nearby
- Sidewalks
- Soaking Tub
- Stone
- Storage
- Stove s
- Street Lights
- Tennis Court s
- Vaulted Ceiling s
- Walk-In Closet s
- Walking Bike Paths
- Window Coverings
- Wine Refrigerator
- Wired for Sound
Address
Open on Google Maps-
Address: 209 Tuscany Ravine Terrace NW
-
City: Calgary
-
State/county: Alberta
-
Zip/Postal Code: T3L 2S6
-
Area: Tuscany
Mortgage Calculator
-
Down Payment
-
Loan Amount
-
Monthly Mortgage Payment
-
Property Tax
-
Home Insurance
-
PMI
-
Monthly HOA Fees
Contact Information
View ListingsSimilar Listings
319 Manora Drive NE, Calgary, Alberta, T2A 4R2
- $719,900
- $719,900
#302 2010 35 Avenue SW, Calgary, Alberta, T2T 2E1
- $320,000
- $320,000
3006 5A Street SW, Calgary, Alberta, T2S 2G6
- $2,975,000
- $2,975,000
