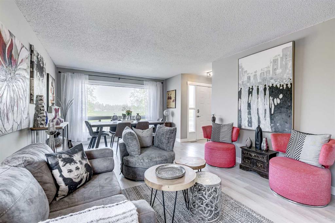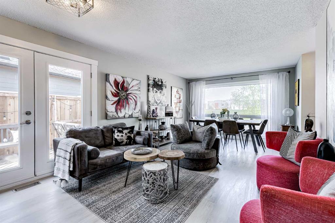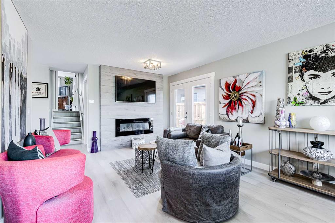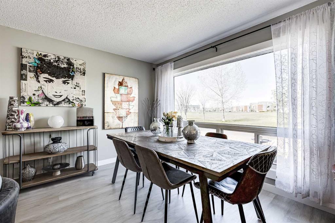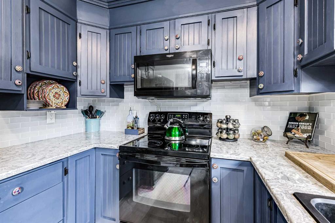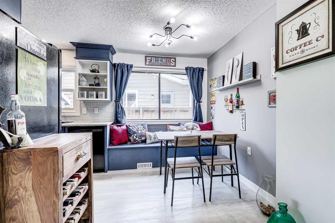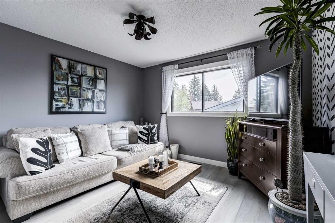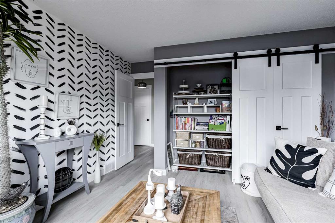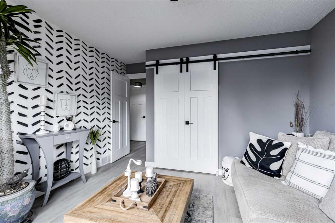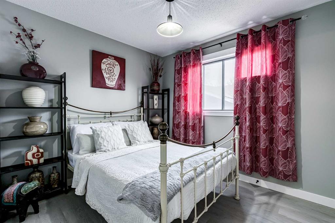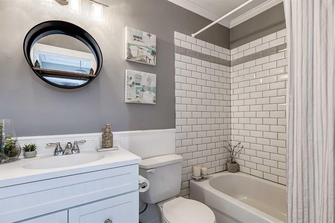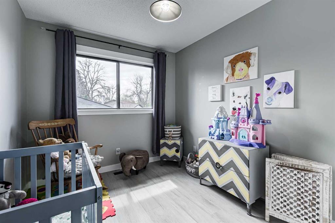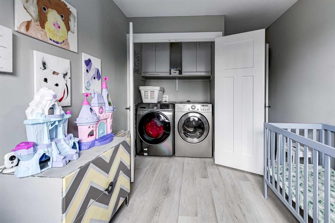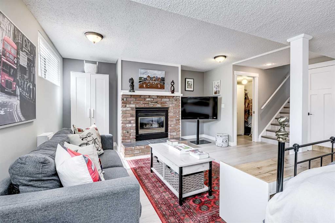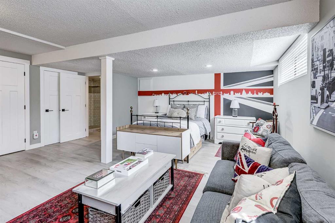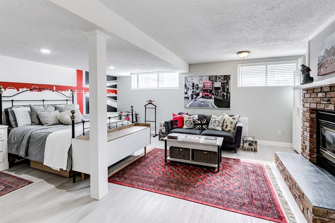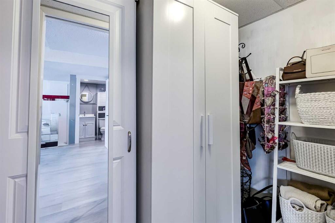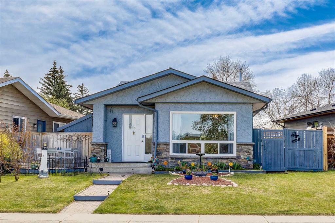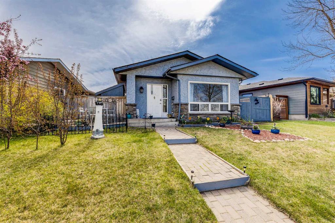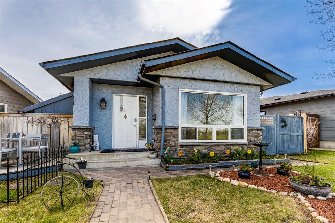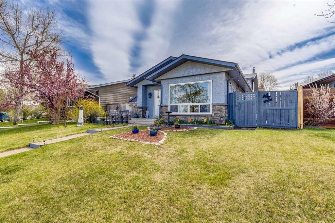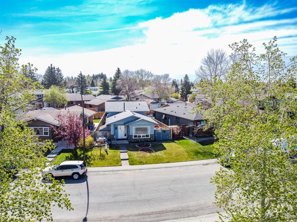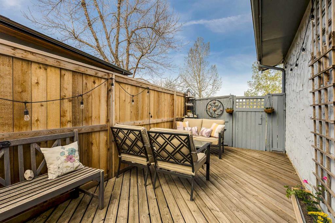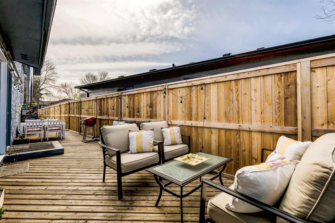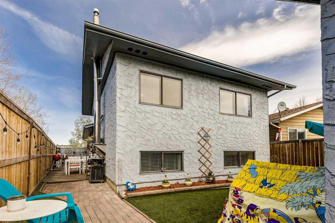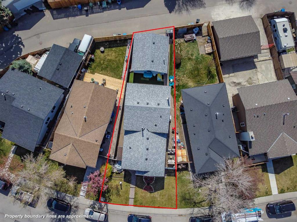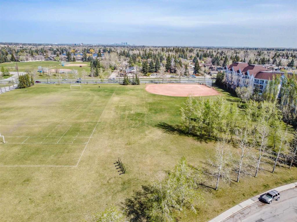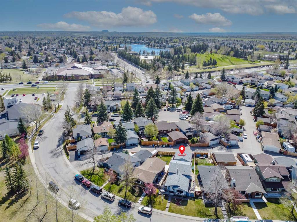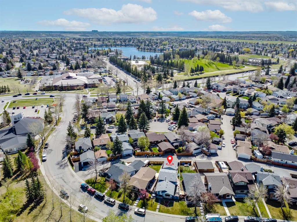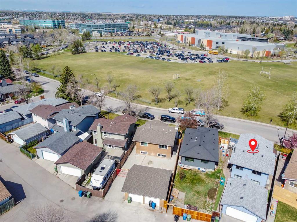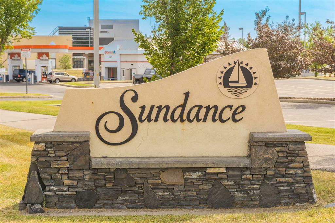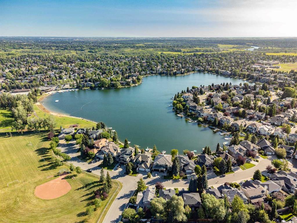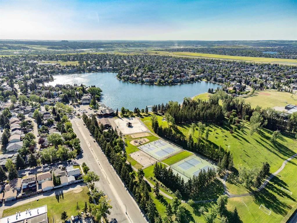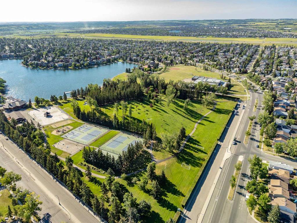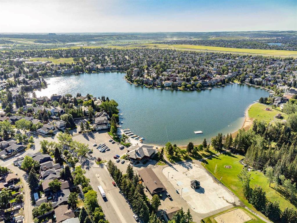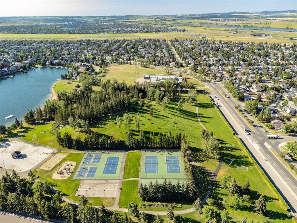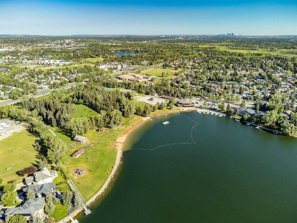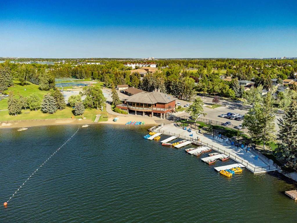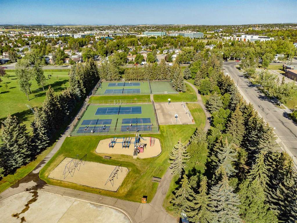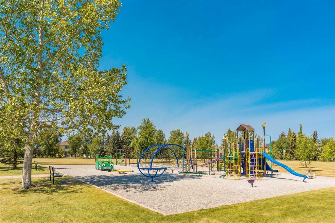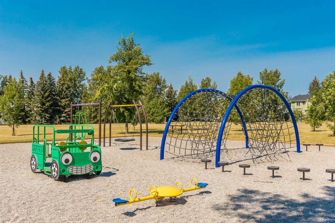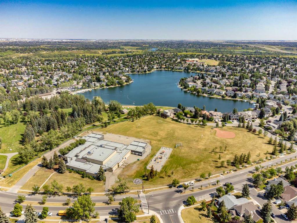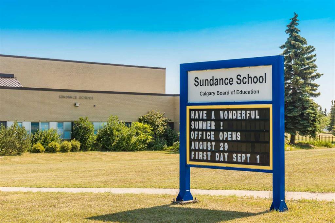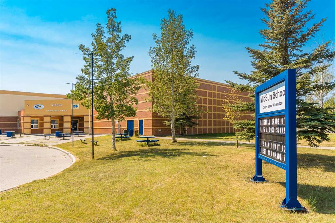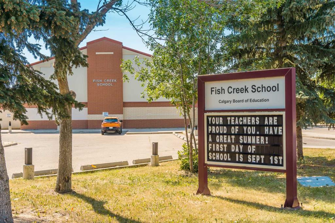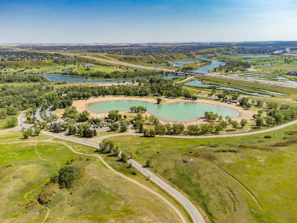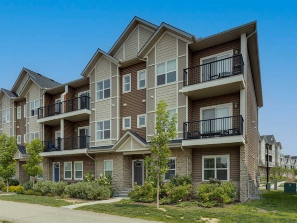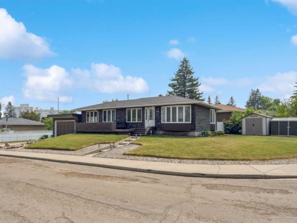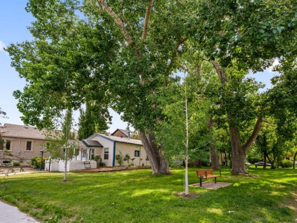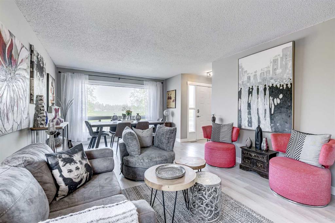Description
Discover this rare gem in Sundance Lake, perfectly situated across from a green space, offering unparalleled access to the community lake, beach house, parks, and schools – truly a walker’s paradise! This updated 3-level split is a dream for families.
Step inside this meticulously designed 1550+ sqft home. The main level features a bright, open dining and living room with a stunning fireplace feature wall (TV & mount included). The kitchen boasts refinished cabinets, new granite countertops, and a charming built-in breakfast nook.
The upper level offers three generously sized bedrooms, a convenient laundry closet, and a well-appointed 4-piece main bath. The versatile lower level provides a spacious rec room, easily convertible into a luxurious primary suite with a cozy gas fireplace. This level also includes a 3-piece bath, ample storage, and laundry hook-ups.
Enjoy peace of mind with recent updates: a new roof (house & oversized double detached garage 2019), a new furnace (2020), renovated bathrooms, new flooring, baseboards, trim, newer exterior French doors, and new living room/kitchen windows.
Outdoor living is a breeze with a huge deck, perfect for entertaining. The oversized double detached garage and paved rear lane add convenience. This prime location offers a under 5-minute walk to elementary and junior high schools, ensuring excellent access to all school boards in the community. Plus, commuting is easy with quick access to Stoney, Deerfoot & McLeod Trail. Don’t miss this Sundance gem!
Details
Updated on June 30, 2025 at 5:01 am-
Price $575,000
-
Property Size 1061.75 sqft
-
Property Type Detached, Residential
-
Property Status Pending
-
MLS Number A2234914
Features
- 3 Level Split
- Asphalt Shingle
- Brick Facing
- Clubhouse
- Deck
- Decorative
- Dishwasher
- Double Garage Detached
- Dryer
- Electric
- Electric Range
- Finished
- Forced Air
- French Door
- Front Porch
- Full
- Garage Control s
- Gas
- Granite Counters
- Lake
- Living Room
- Microwave Hood Fan
- Park
- Playground
- Private Entrance
- Private Yard
- Rain Gutters
- Recreation Room
- Refrigerator
- Schools Nearby
- Shopping Nearby
- Sidewalks
- Street Lights
- Walking Bike Paths
- Wall Window Air Conditioner
- Wall Window Unit s
- Washer
- Window Coverings
Address
Open on Google Maps-
Address: 55 Sunbank Road SE
-
City: Calgary
-
State/county: Alberta
-
Zip/Postal Code: T2X 1X8
-
Area: Sundance
Mortgage Calculator
-
Down Payment
-
Loan Amount
-
Monthly Mortgage Payment
-
Property Tax
-
Home Insurance
-
PMI
-
Monthly HOA Fees
Contact Information
View ListingsSimilar Listings
#1009 250 Fireside View, Cochrane, Alberta, T4C 2M2
- $379,900
- $379,900
25 Manor Road SW, Calgary, Alberta, T2V 2A1
- $1,150,000
- $1,150,000
703 14A Street SE, Calgary, Alberta, T2G 3K7
- $624,900
- $624,900
