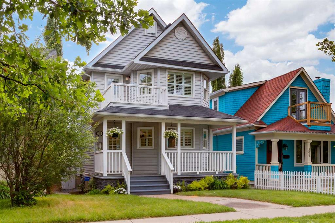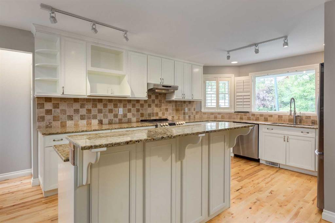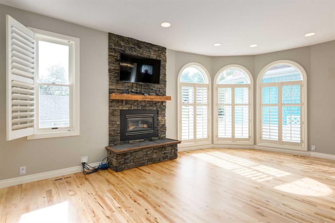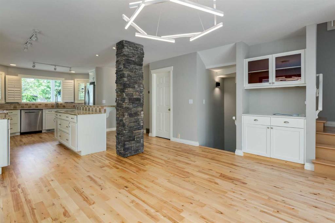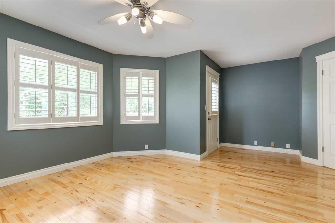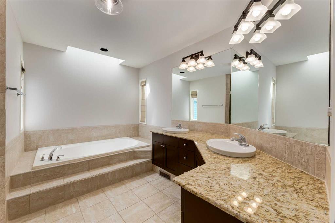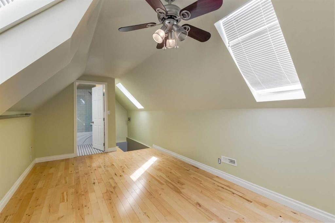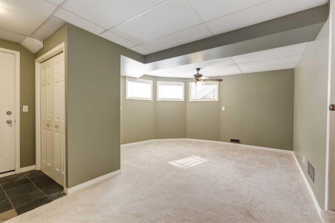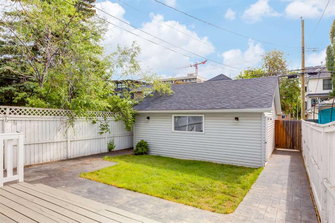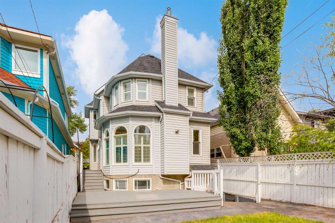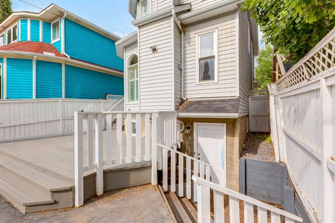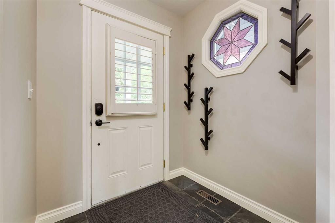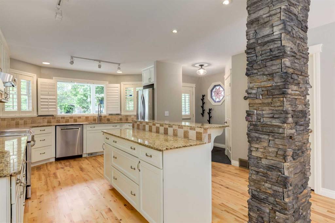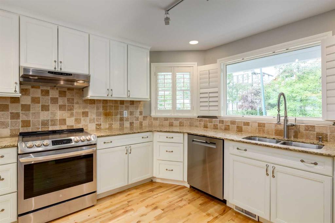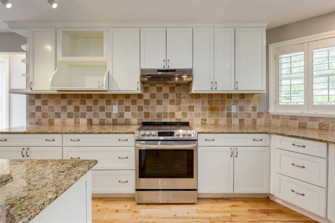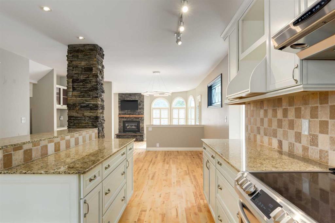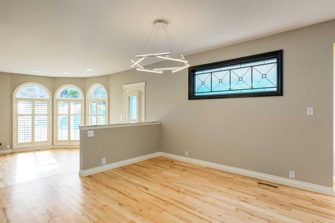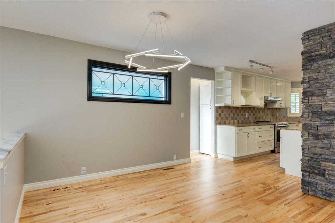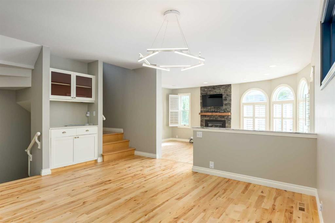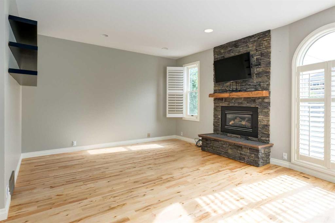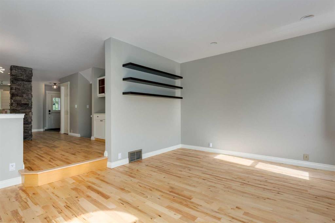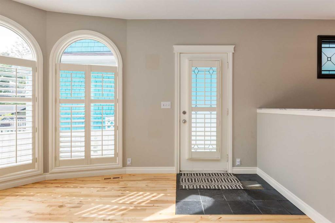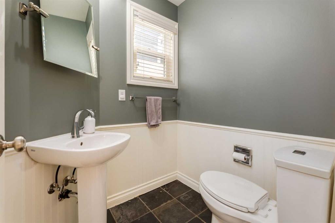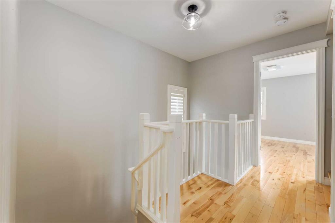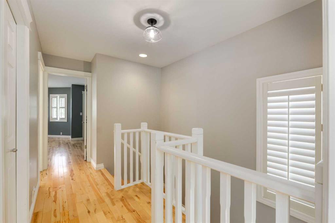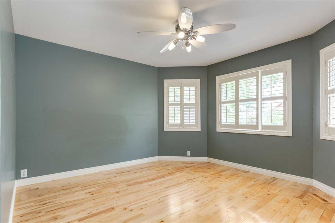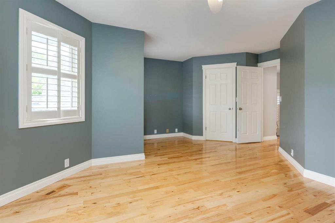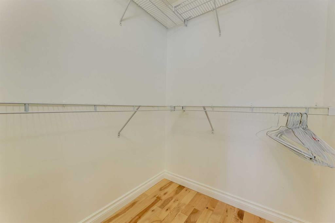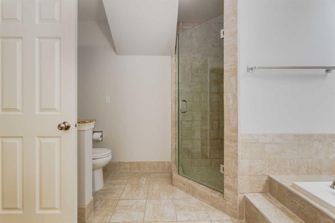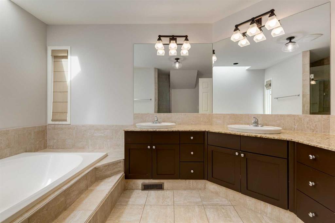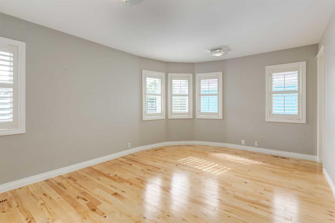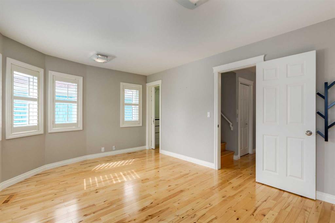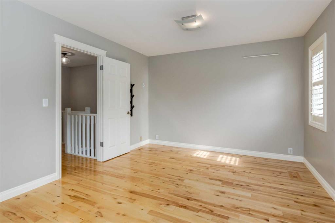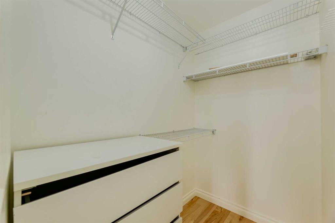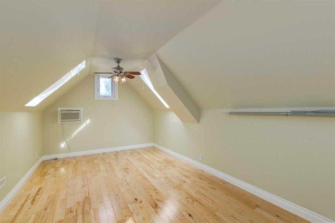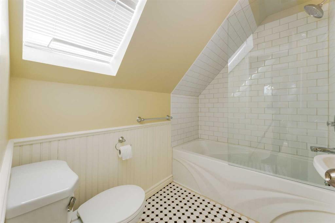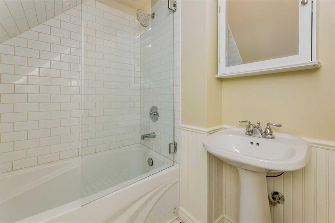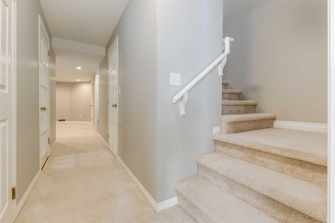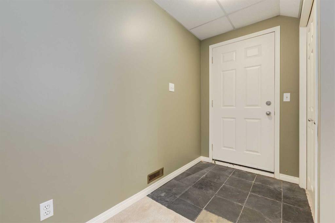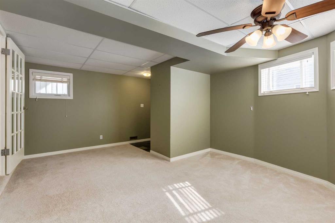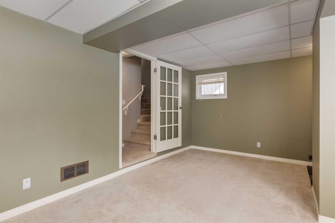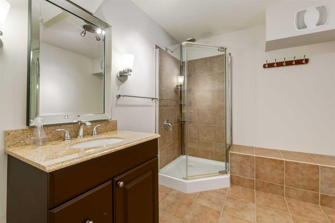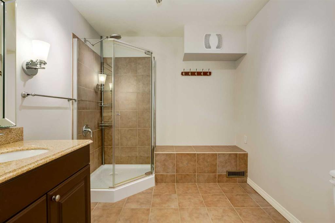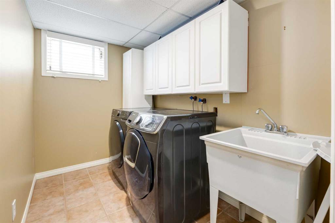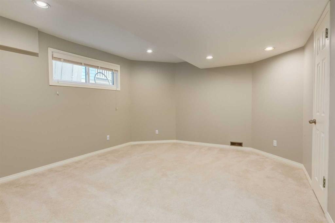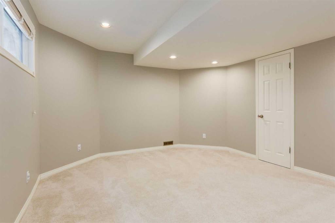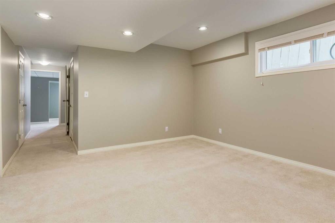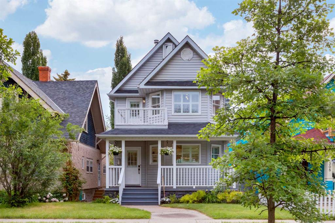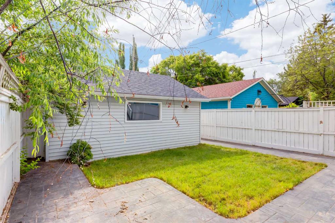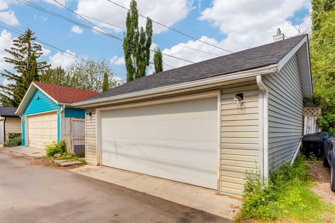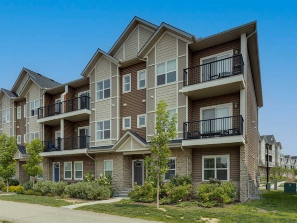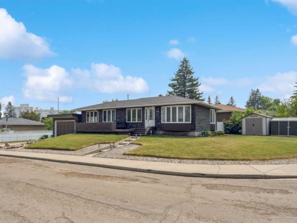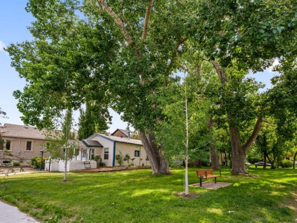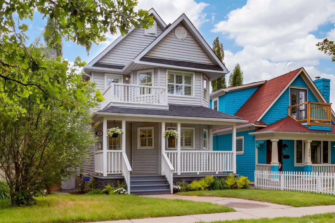Description
This stunning character home sits in the heart of Kensington, offering exceptional inner-city living. A charming covered front veranda welcomes you into a tiled foyer that opens to a bright, spacious country-style kitchen featuring granite countertops, stainless steel appliances, and ample storage and prep space. The open-concept layout flows into the dining area and steps down to a cozy family room with a gas fireplace. Striking window shutters add elegance throughout. Step outside to enjoy a private backyard with a large deck, stamped concrete patio, green space, and an oversized double garage. Upstairs, you’ll find two generously sized bedrooms, both with walk-in closets. The primary bedroom features a private balcony, and the spacious bathroom offers dual sinks and a relaxing soaker tub. The versatile third floor can serve as an additional bedroom with a 3-piece ensuite or, a home office or a recreational space. The fully developed walk-out basement features a spacious family room, an additional bedroom, a full bath, and direct access to the yard. Recent upgrades include a newer furnace and hot water tank. Ideally located near Kensington’s vibrant shops and dining, Riley Park with its popular wading pool, the scenic Bow River Pathway, transit options, and downtown, this home offers unmatched access to the best of inner-city living.
Details
Updated on July 3, 2025 at 3:02 am-
Price $1,299,900
-
Property Size 1877.30 sqft
-
Property Type Detached, Residential
-
Property Status Active
-
MLS Number A2234557
Features
- 2 and Half Storey
- Asphalt Shingle
- Balcony
- Balcony s
- Built-in Features
- Ceiling Fan s
- Central Vacuum
- Closet Organizers
- Deck
- Dishwasher
- Double Garage Detached
- Double Vanity
- Electric Stove
- Family Room
- Finished
- Fireplace s
- Forced Air
- Front Porch
- Full
- Garage Control s
- Garage Door Opener
- Garage Faces Rear
- Gas
- Granite Counters
- High Ceilings
- Kitchen Island
- Mantle
- Natural Gas
- Open Floorplan
- Oversized
- Park
- Patio
- Playground
- Private Entrance
- Private Yard
- Raised Hearth
- Range Hood
- Refrigerator
- Schools Nearby
- Separate Entrance
- Shopping Nearby
- Sidewalks
- Skylight s
- Stone
- Storage
- Street Lights
- Tennis Court s
- Vaulted Ceiling s
- Walk-In Closet s
- Walk-Up To Grade
- Walking Bike Paths
- Washer Dryer
- Window Coverings
Address
Open on Google Maps-
Address: 310 11 Street NW
-
City: Calgary
-
State/county: Alberta
-
Zip/Postal Code: T2N 1X1
-
Area: Hillhurst
Mortgage Calculator
-
Down Payment
-
Loan Amount
-
Monthly Mortgage Payment
-
Property Tax
-
Home Insurance
-
PMI
-
Monthly HOA Fees
Contact Information
View ListingsSimilar Listings
#1009 250 Fireside View, Cochrane, Alberta, T4C 2M2
- $379,900
- $379,900
25 Manor Road SW, Calgary, Alberta, T2V 2A1
- $1,150,000
- $1,150,000
703 14A Street SE, Calgary, Alberta, T2G 3K7
- $624,900
- $624,900
