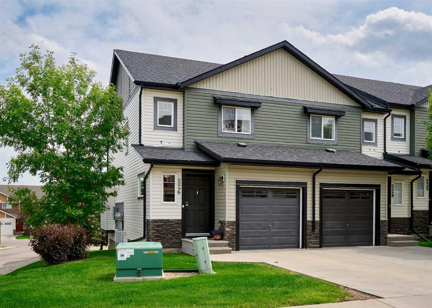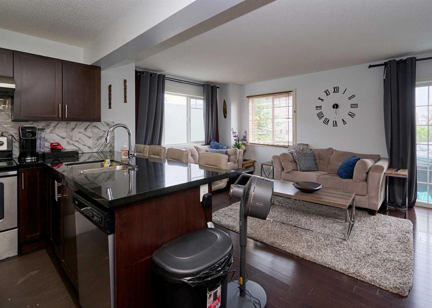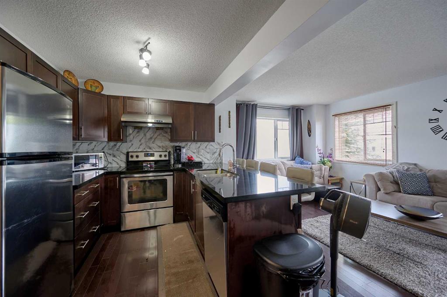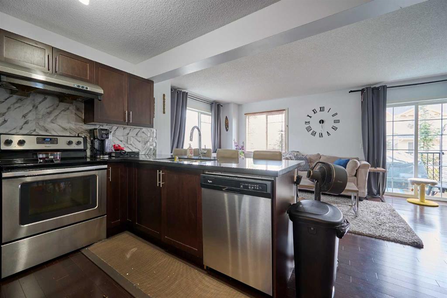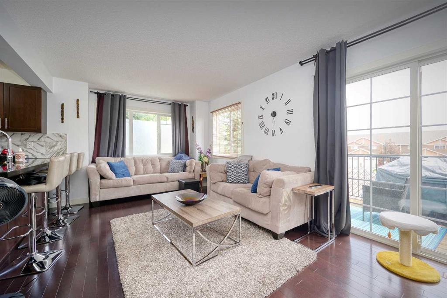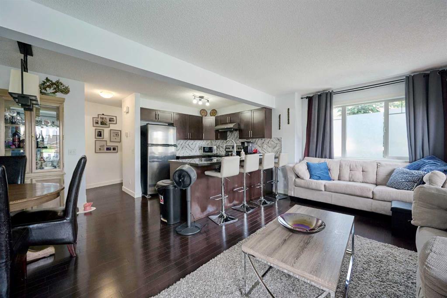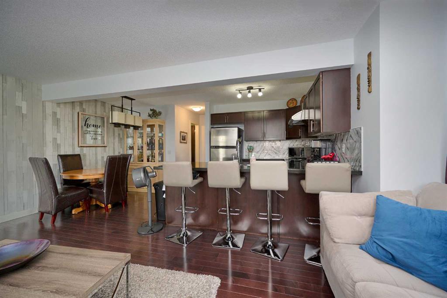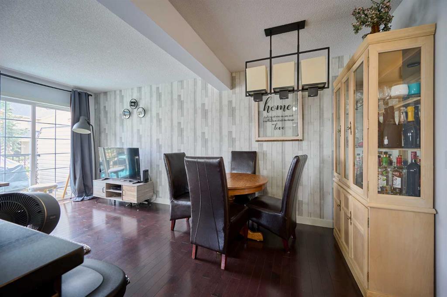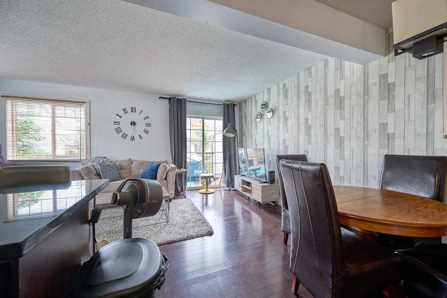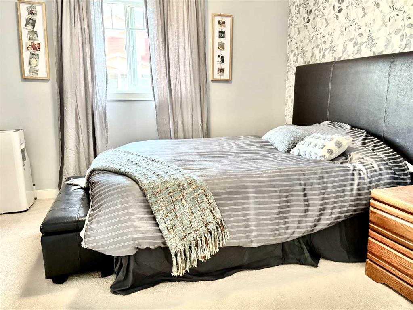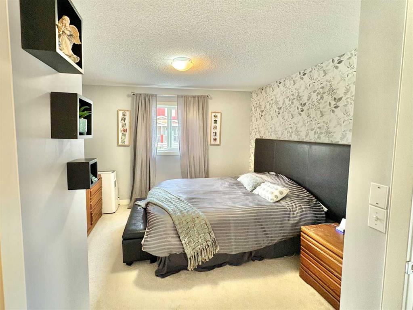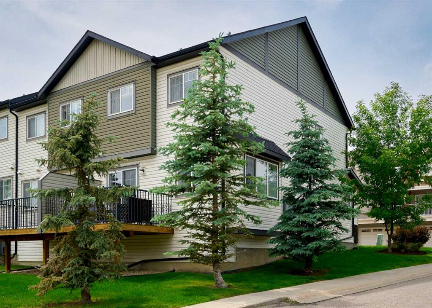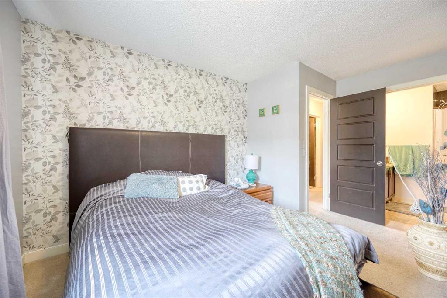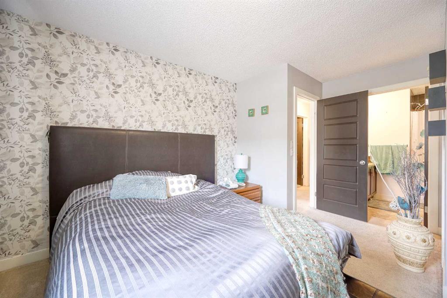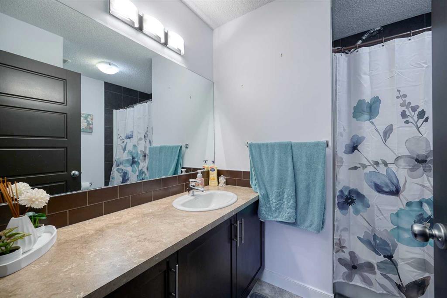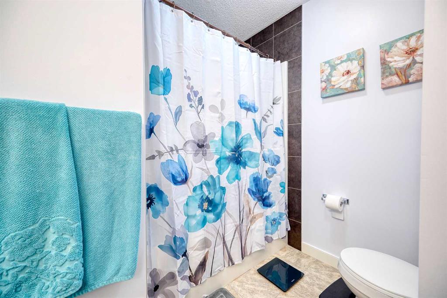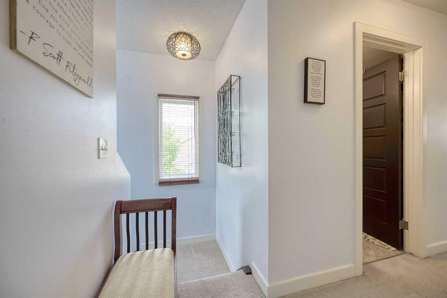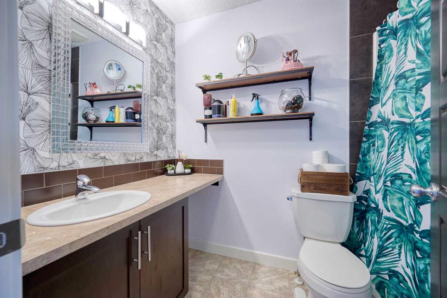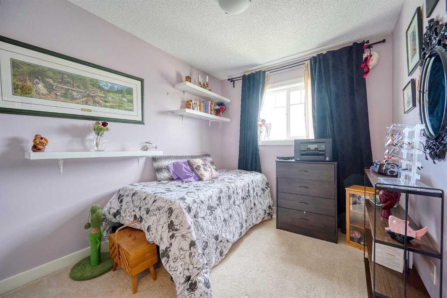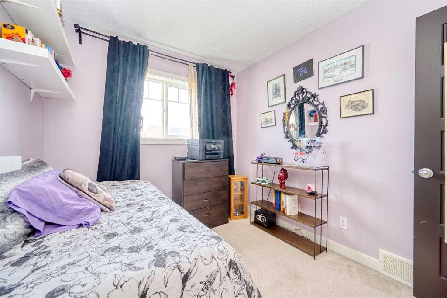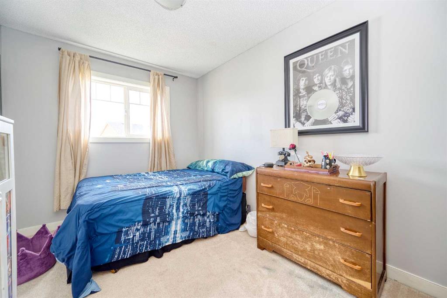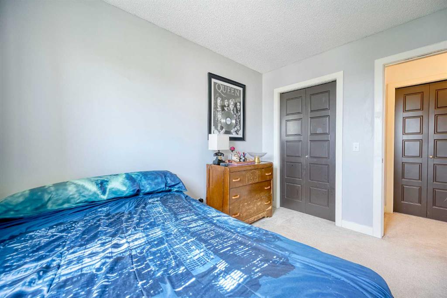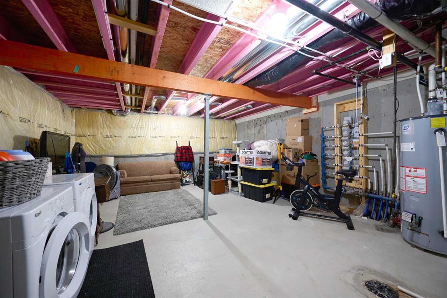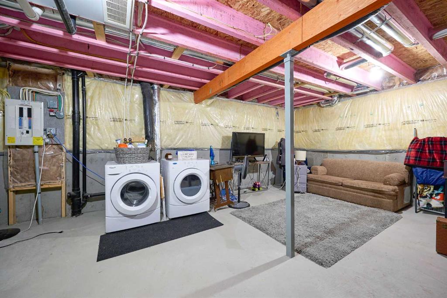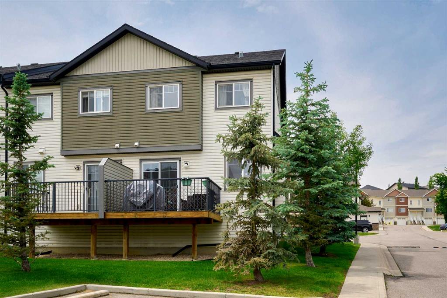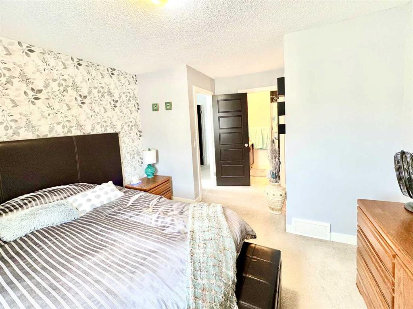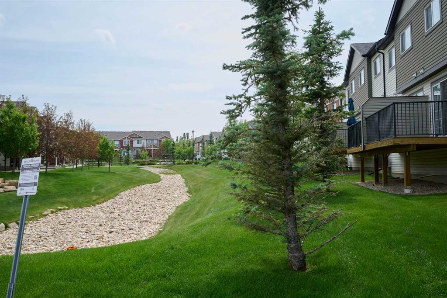Description
Step into this stunning custom-built condo featuring beautiful main-floor hardwood and an open-concept design flooded with natural light through extra windows. The heart of the home—your kitchen—showcases dark-stained maple cabinetry, gleaming granite countertops, stainless steel appliances, a professionally installed oversized stove hood, and a sleek eating bar—perfect for casual meals and entertaining. Upstairs, discover a thoughtfully laid-out 3-bedroom plan. A spacious master suite with an en-suite bathroom and walk-in closet Two additional bedrooms. Outside, enjoy an east-facing wood deck that backs onto a tranquil greenbelt, shielded from traffic noise and facing visitor parking. The oversized, single-car attached garage offers generous storage or workshop space.
Highlights at a glance: Main-floor hardwood, bright open plan. Gourmet kitchen with granite & stainless steel. Master bedroom with en-suite & walk-in closet. East-facing deck backing onto greenbelt. Quiet, interior-complex location. Oversized single attached garage. This home checks every box: style, space, and serene surroundings.
Details
Updated on August 18, 2025 at 5:00 am-
Price $440,000
-
Property Size 1126.00 sqft
-
Property Type Row/Townhouse, Residential
-
Property Status Active
-
MLS Number A2234709
Address
Open on Google Maps-
Address: 226 Pantego Lane NW
-
City: Calgary
-
State/county: Alberta
-
Zip/Postal Code: T3K 0T1
-
Area: Panorama Hills
Mortgage Calculator
-
Down Payment
-
Loan Amount
-
Monthly Mortgage Payment
-
Property Tax
-
Home Insurance
-
PMI
-
Monthly HOA Fees
Contact Information
View ListingsSimilar Listings
3012 30 Avenue SE, Calgary, Alberta, T2B 0G7
- $520,000
- $520,000
33 Sundown Close SE, Calgary, Alberta, T2X2X3
- $749,900
- $749,900
8129 Bowglen Road NW, Calgary, Alberta, T3B 2T1
- $924,900
- $924,900
