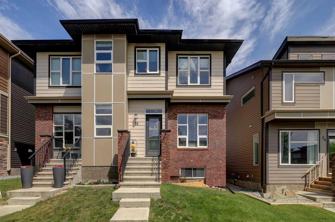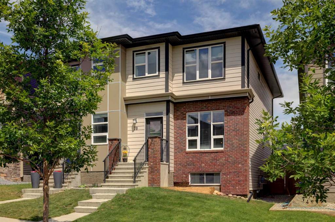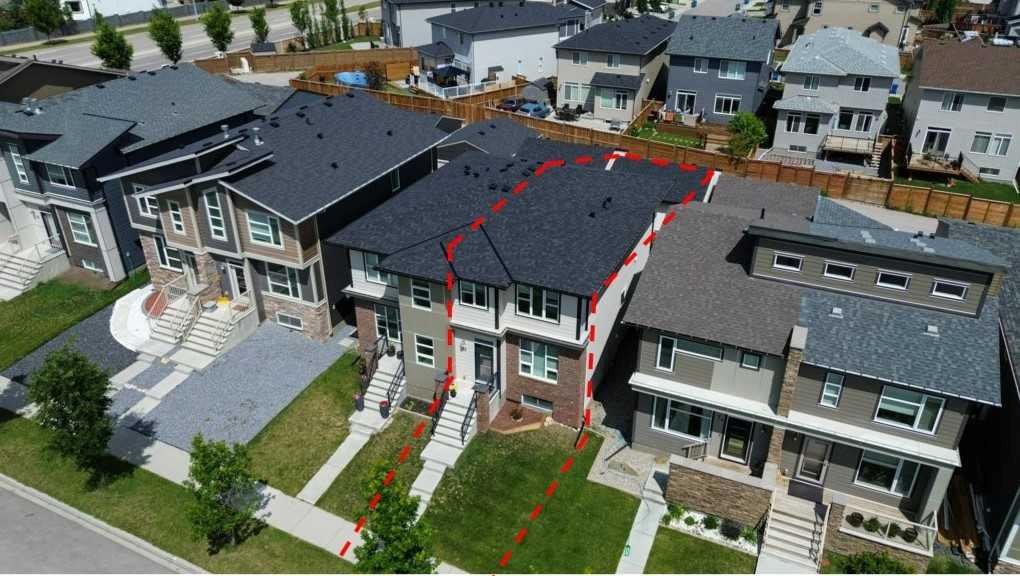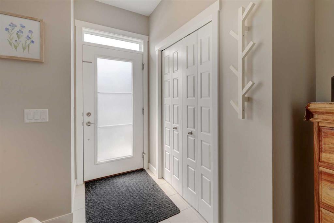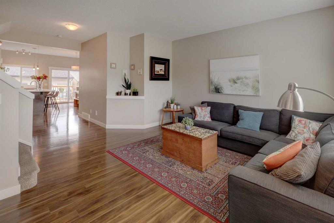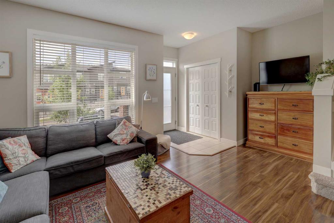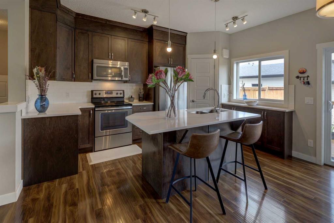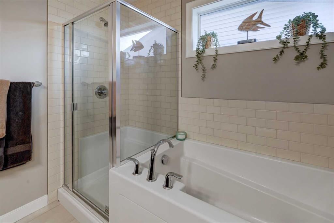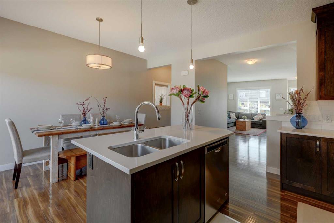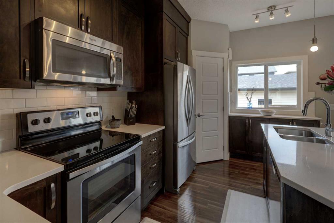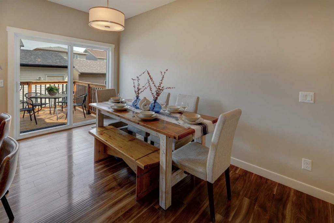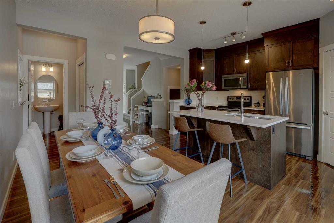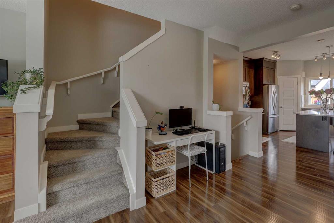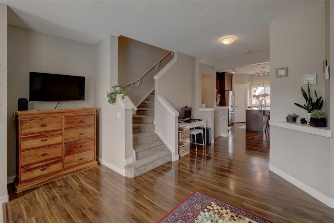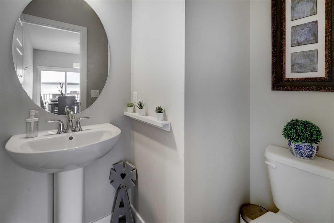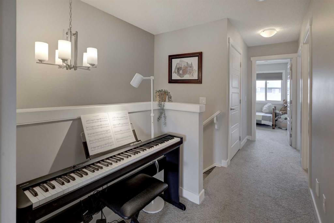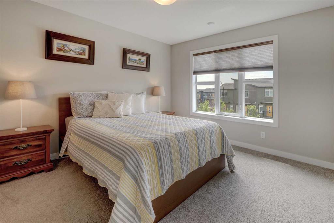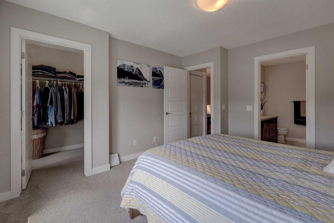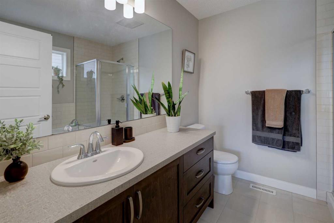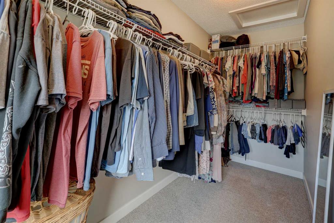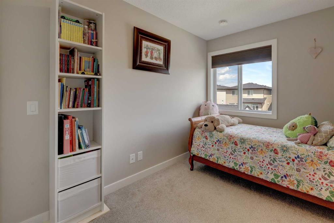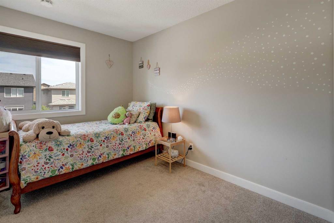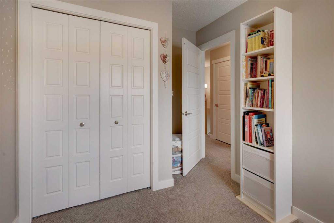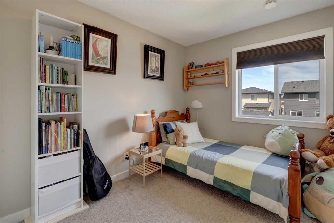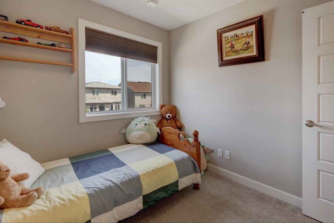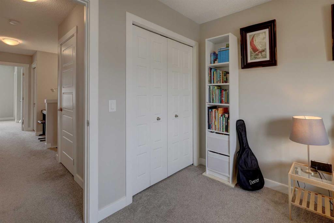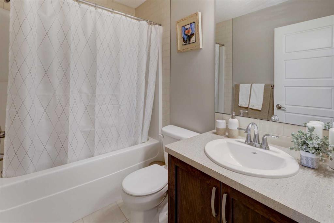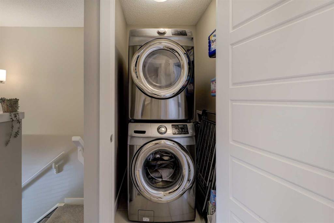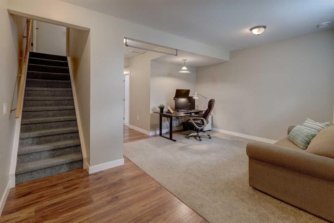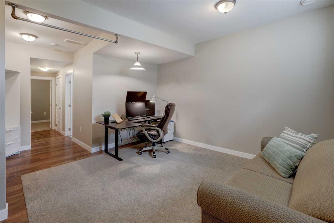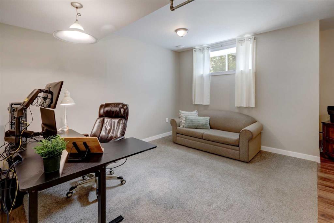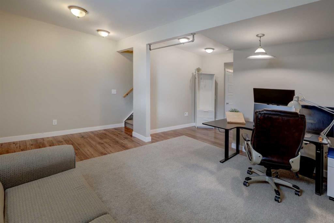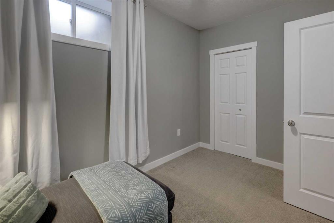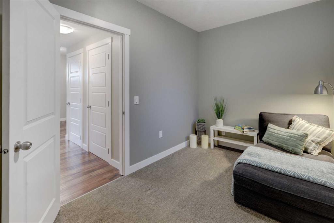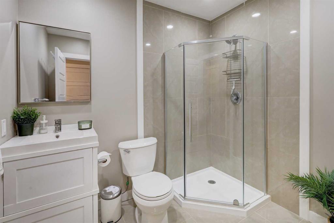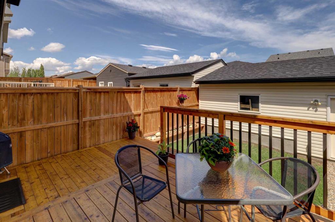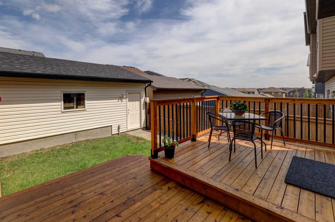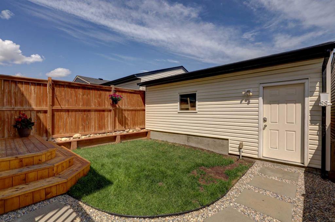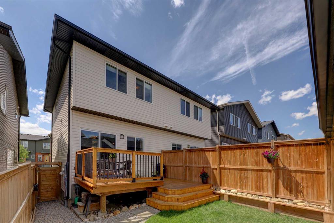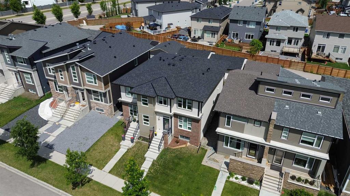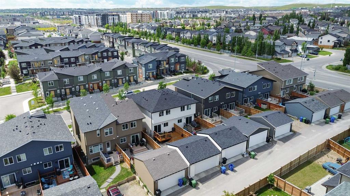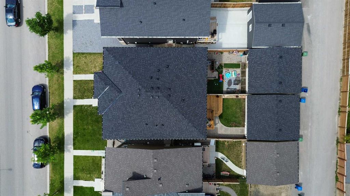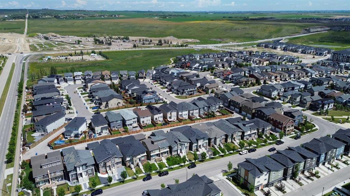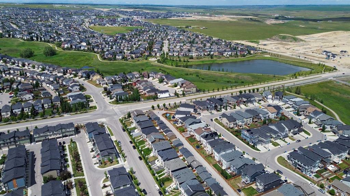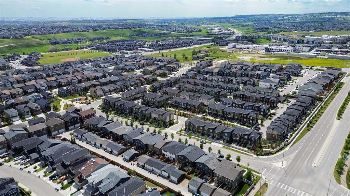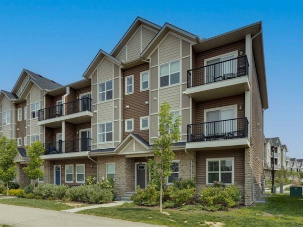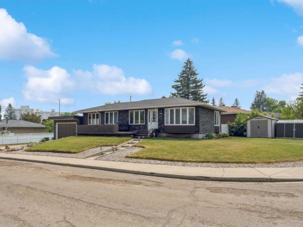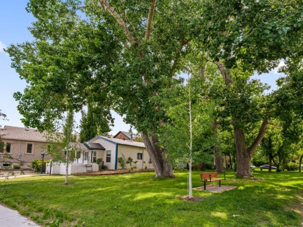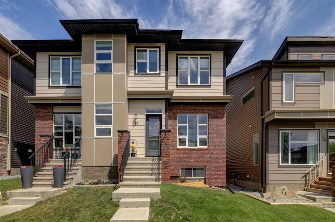Description
Beautiful 4-bedroom, 3.5 bathroom, semi-detached fully-finished home, perfect for families and entertaining. This house is very clean and well kept – see for yourself. The roofs of the house and the garage, as well as the eavestroughs were replaced just over two months ago. The main floor features a very nice open plan kitchen and dining area. Kitchen has quartz counter tops. The island includes an extended eating bar and a dining area that overlooks the backyard. From the front door enter to a nice open livingroom. The upper floor features a very nice-sized master bedroom with 4-piece bathroom and good size walk-in closet. The rest of the upper floor features 2 more good size bedrooms, another 3-piece bathroom, and upper floor laundry room. The fully finished basement is a great addition to this nice user-friendly house. The basement features another bedroom with separate 3-piece bathroom and rec room. Lots of additional storage space and utility rooms completes this great addition. Walk out to a nice deck to enjoy your summer barbeque. The very nice-sized double detached and insulated garage with space for a truck and small car and 220 volt power supply is also a great addition to this property. This very nice well-kept house is also very well priced, and the sellers had a professional appraisal done to confirm. Make sure you do not miss this phenomenal opportunity.
Details
Updated on July 5, 2025 at 1:04 am-
Price $614,900
-
Property Size 1455.52 sqft
-
Property Type Semi Detached (Half Duplex), Residential
-
Property Status Active
-
MLS Number A2235428
Features
- 2 Storey
- Asphalt Shingle
- Attached-Side by Side
- Deck
- Dishwasher
- Double Garage Detached
- Dryer
- Electric Stove
- Finished
- Forced Air
- Full
- Garage Control s
- Garage Door Opener
- Garage Faces Rear
- Insulated
- Microwave Hood Fan
- No Animal Home
- No Smoking Home
- Open Floorplan
- Private Yard
- Quartz Counters
- Refrigerator
- Schools Nearby
- Shopping Nearby
- Storage
- Vinyl Windows
- Washer
- Wired for Data
Address
Open on Google Maps-
Address: 78 Sage Bluff Gate NW
-
City: Calgary
-
State/county: Alberta
-
Zip/Postal Code: T3R 0Y9
-
Area: Sage Hill
Mortgage Calculator
-
Down Payment
-
Loan Amount
-
Monthly Mortgage Payment
-
Property Tax
-
Home Insurance
-
PMI
-
Monthly HOA Fees
Contact Information
View ListingsSimilar Listings
#1009 250 Fireside View, Cochrane, Alberta, T4C 2M2
- $379,900
- $379,900
25 Manor Road SW, Calgary, Alberta, T2V 2A1
- $1,150,000
- $1,150,000
703 14A Street SE, Calgary, Alberta, T2G 3K7
- $624,900
- $624,900
